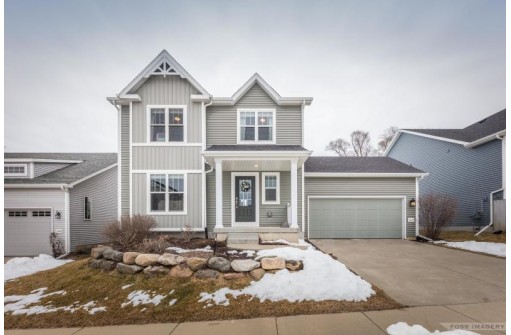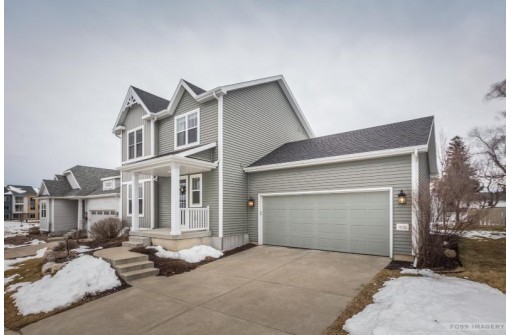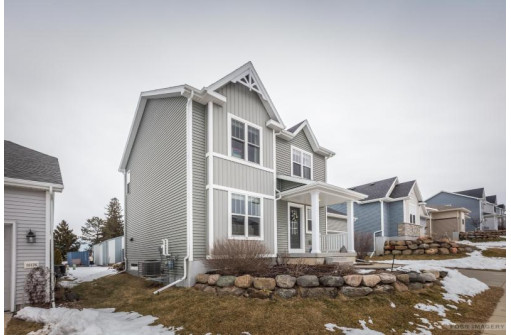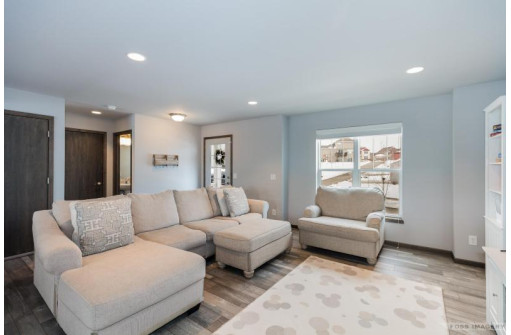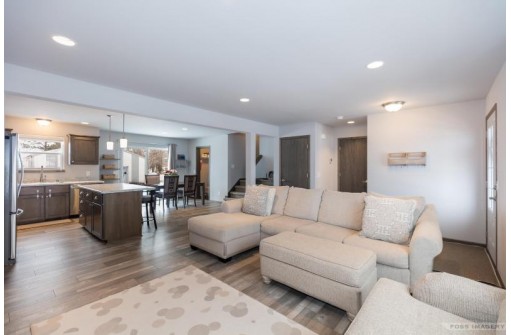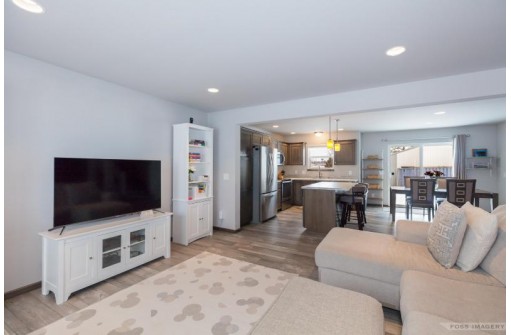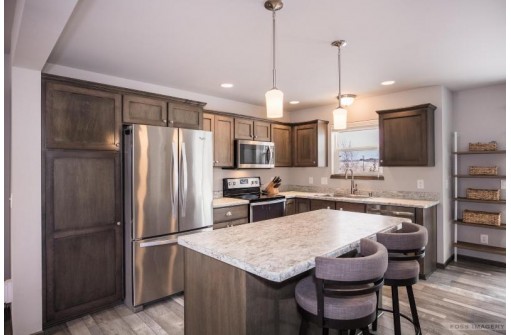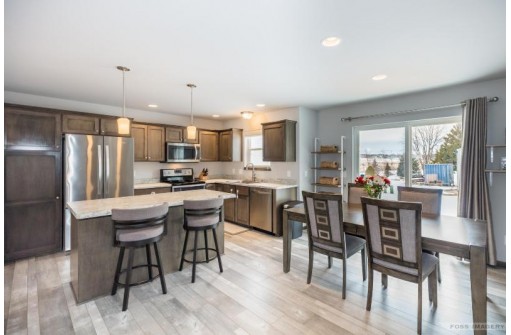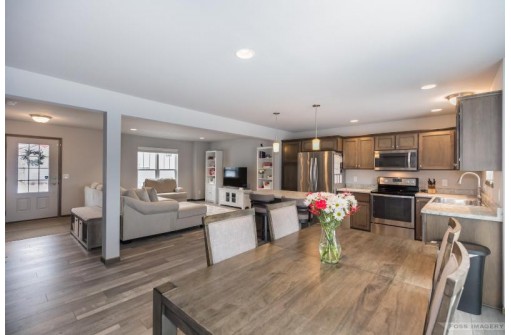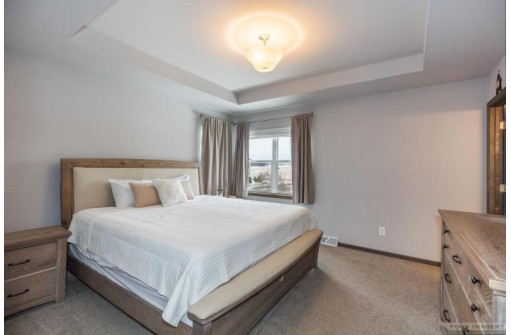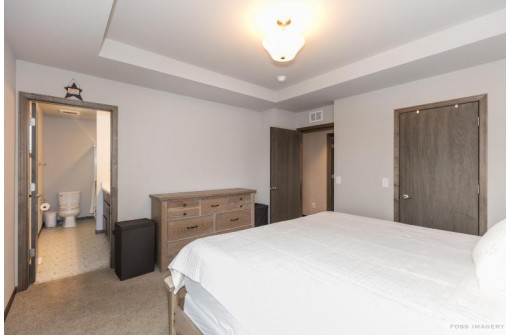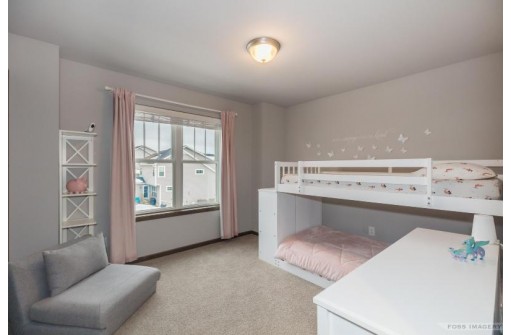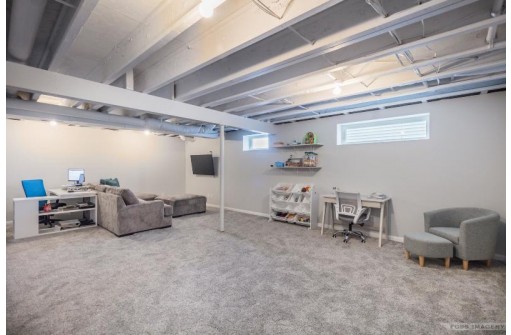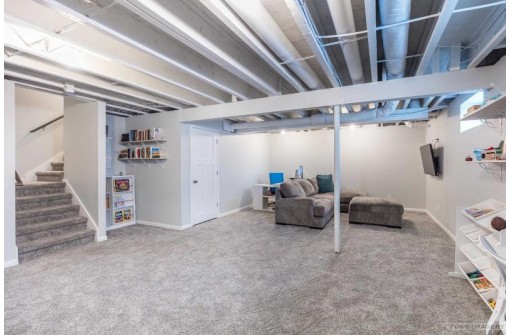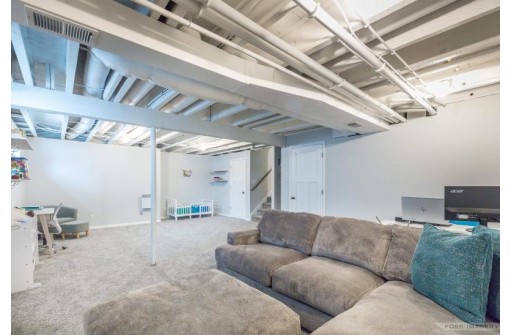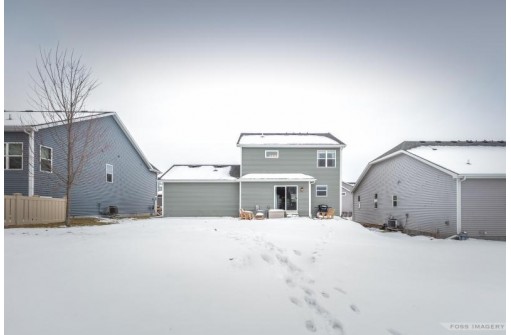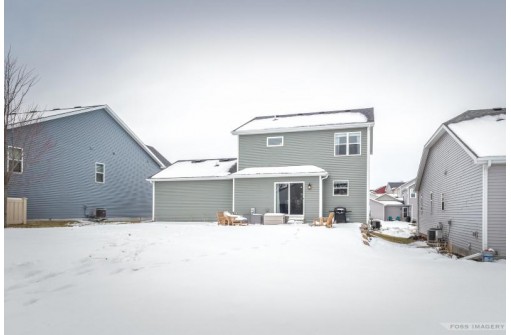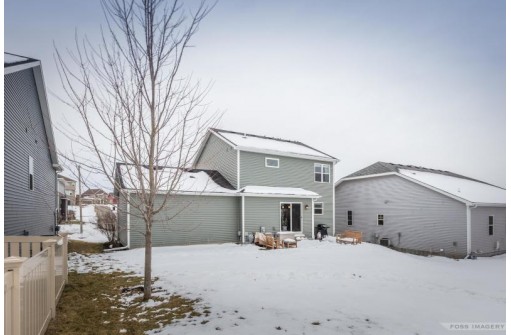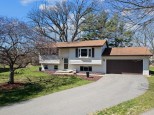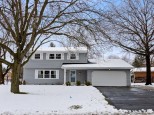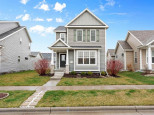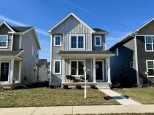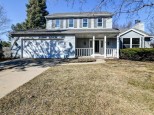Property Description for 10122 Rustling Birch Rd, Verona, WI 53593
Showings begin 2/16 at 10AM. Well-appointed and meticulously maintained 3 Bed/2.5 Bath home in the highly sought-after Birchwood Point neighborhood. Open concept, functional living on the main level flooded w/ natural light. Spacious living room flows into the kitchen that features stainless steel appliances and ample cabinet & counter space. Upstairs hosts all 3 bedrooms including the en-suite primary bedroom & bath w/ tray ceiling and a large walk-in closet. Huge lower-level rec room was just newly finished in 2023. Large, flat backyard with massive 24x14 patio. Steps away from neighborhood park. Enjoy all that the Westside of Madison, Middleton and Verona have to offer from this fantastic location.
- Finished Square Feet: 2,013
- Finished Above Ground Square Feet: 1,511
- Waterfront:
- Building Type: 2 story
- Subdivision: Birchwood Point
- County: Dane
- Lot Acres: 0.16
- Elementary School: Olson
- Middle School: Toki
- High School: Memorial
- Property Type: Single Family
- Estimated Age: 2016
- Garage: 2 car, Attached, Opener inc.
- Basement: 8 ft. + Ceiling, Full, Poured Concrete Foundation, Radon Mitigation System, Stubbed for Bathroom, Sump Pump, Total finished
- Style: Victorian
- MLS #: 1950284
- Taxes: $7,266
- Master Bedroom: 13x13
- Bedroom #2: 11x12
- Bedroom #3: 10x10
- Kitchen: 13x10
- Living/Grt Rm: 15x16
- Rec Room: 26x17
- Laundry: 8x5
- Dining Area: 10x9
