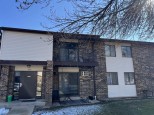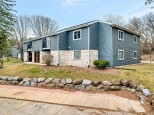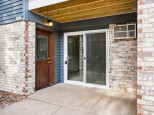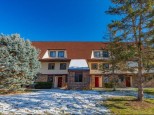Property Description for 1010 N Sunnyvale Ln K, Madison, WI 53713
Hunt Club is a park-like setting with many mature trees and green space. FHA approved 2 bedroom 2 full bath garden style condo. Efficient galley style kitchen with small breakfast bar, vaulted ceilings and open staircase to primary loft bedroom that has the stacked washer and dryer laundry area in the walk-in closet and also a private attached full bath, main level bedroom has 2 walk-in closets, 2nd full bath on main level has update materials already purchased for new owner to install. New floor for foyer is also available to be installed. Deck overlooks trees and green space. Detached one car garage included that parcel number is 032/0709-364-7786-0
- Finished Square Feet: 1,025
- Finished Above Ground Square Feet: 1,025
- Waterfront:
- Building: Hunt Club Condominiums
- County: Dane
- Elementary School: Allis
- Middle School: Sennett
- High School: Lafollette
- Property Type: Condominiums
- Estimated Age: 1985
- Parking: 1 car Garage, Detached
- Condo Fee: $301
- Basement: None
- Style: Garden (apartment style)
- MLS #: 1942447
- Taxes: $2,247
- Master Bedroom: 10x16
- Bedroom #2: 10x14
- Kitchen: 9x8
- Living/Grt Rm: 13x14
- Laundry: 5x7
- Dining Area: 9x9












































