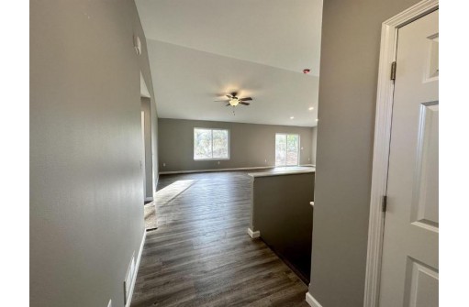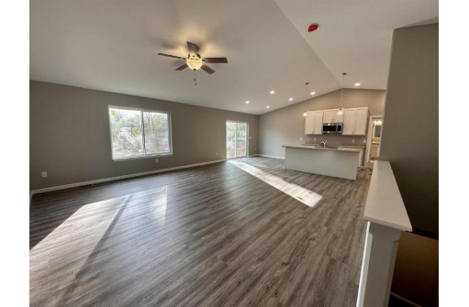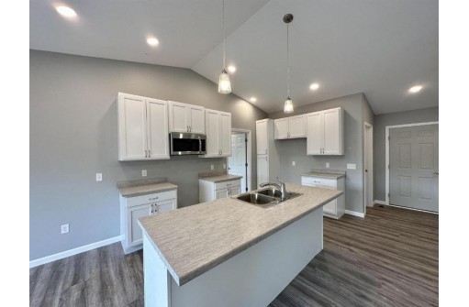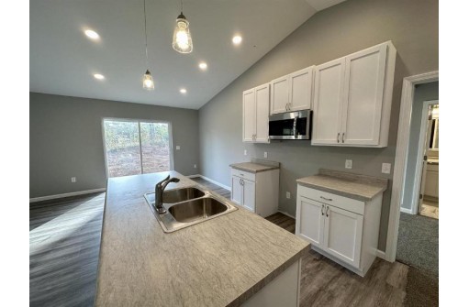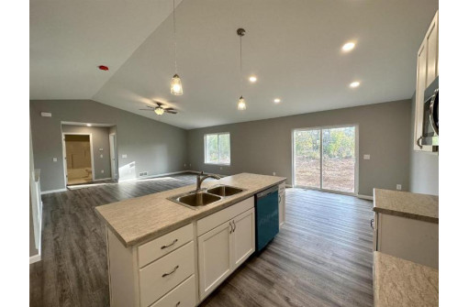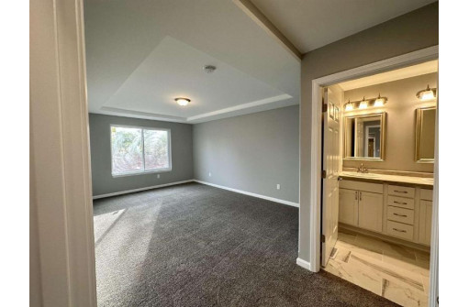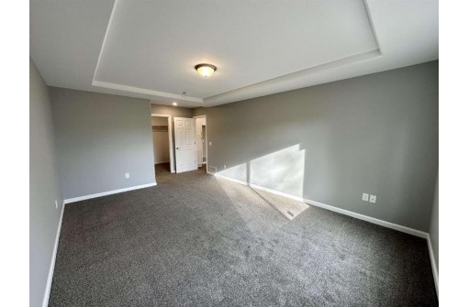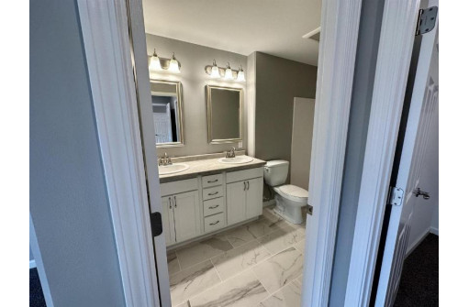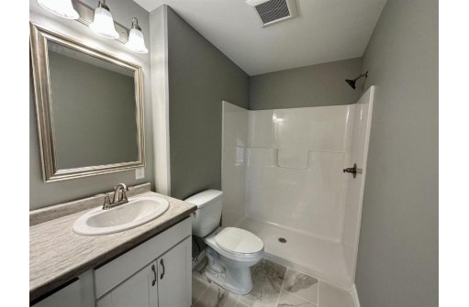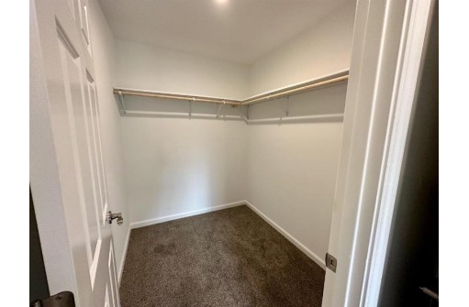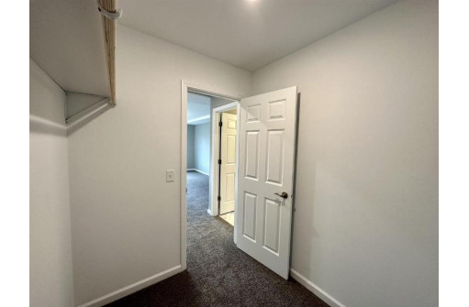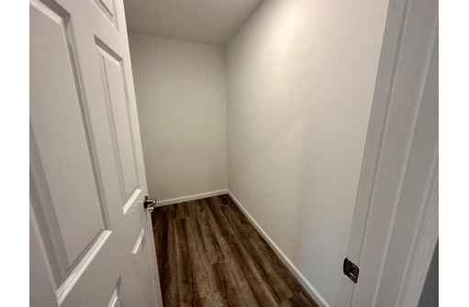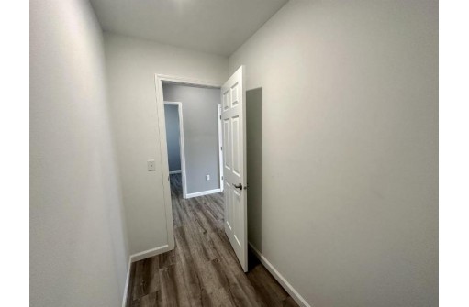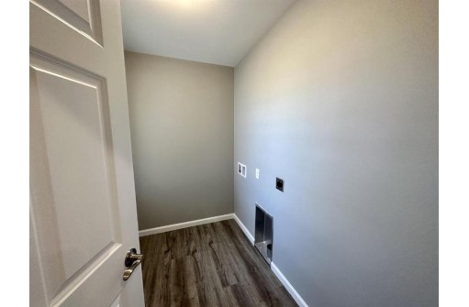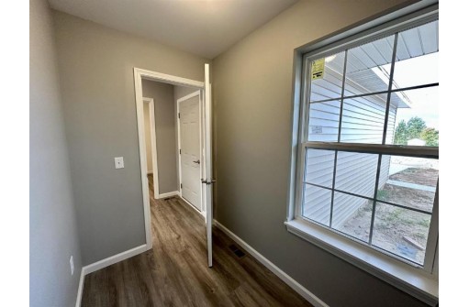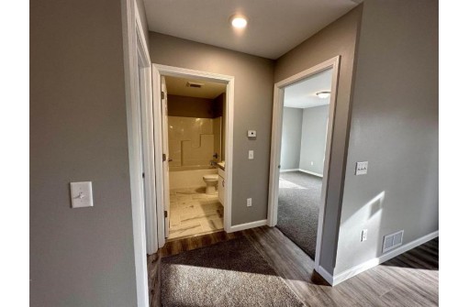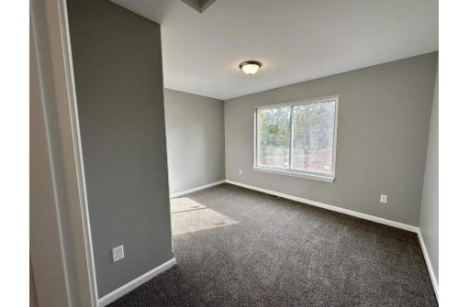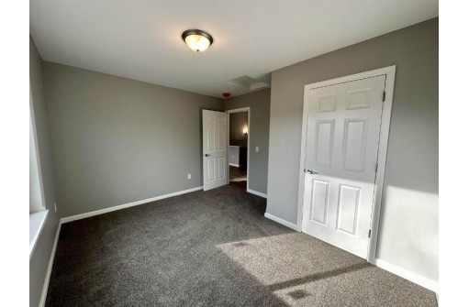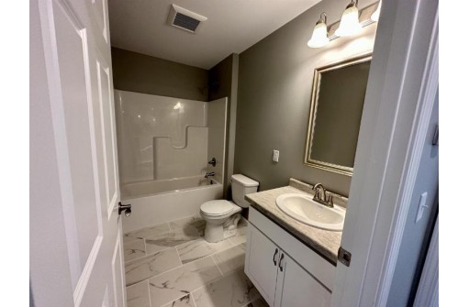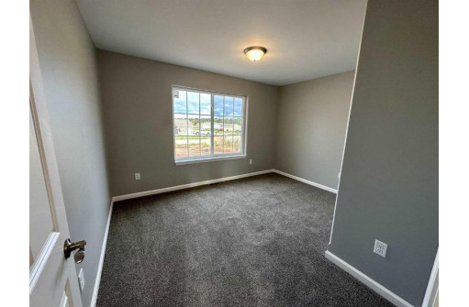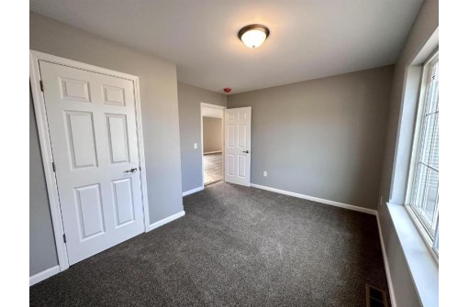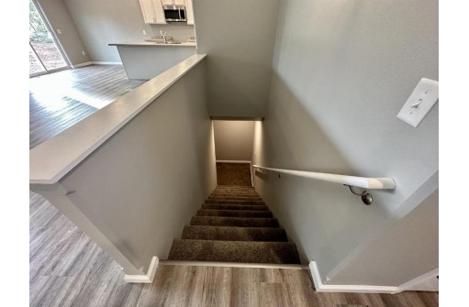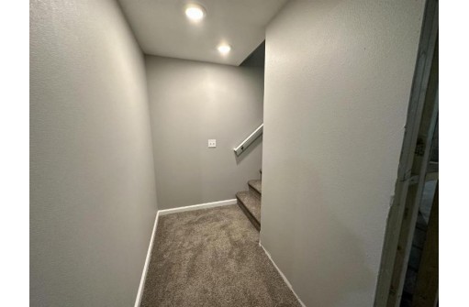Property Description for 1575 Rotary Street, Waupaca, WI 54981
The Red Pine Plan Custom Built By Green Tree Construction Features A Well-Detailed Exterior With Loads Of Curb Appeal. It Has A Welcoming Entry Inviting You Into This Open Concept Ranch Home. Beautifully Crafted Cabinetry Graces The Spacious Kitchen And Large Island While A Nearby Dining Area Enhances The Open Space. A Private Den/Office/Br Lets You Hide Away From The Openness Of This Wonderful Home. The Large Owner'S Suite Features A Bath With Shower, Double Vanity Sinks And Large Walk-In Closet. Custom Color Hand Painted Walls And Hand-Painted White Wood Trim Throughout The Home. This Home Also Features A Large 3 Car Garage, Seamless Gutters, Central Air Conditioning And Radon Mitigation System. One Year Builder Warranty Provided. The Lower Level Offers A Future Large Family Room And The Bath Is Rough Plumbed For A Future 3rd Bath. Interior Photos Are Of Similar Home.,**other Lots And Plans Are Available In This Subdivision. Estimated Completion Date January 2024 Photos Are Of Similar Home.buyer To Verify All Information.



