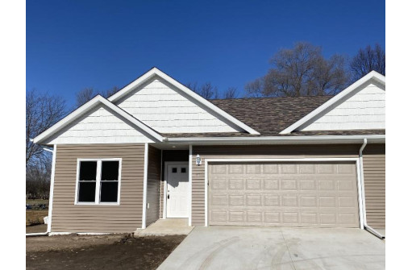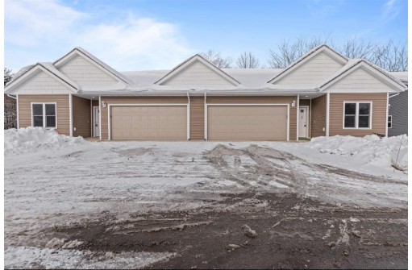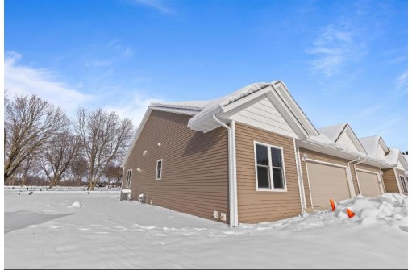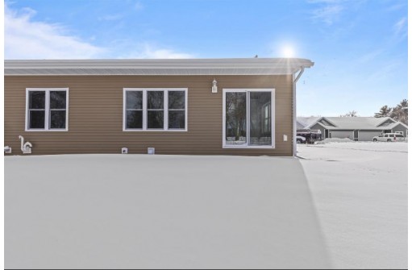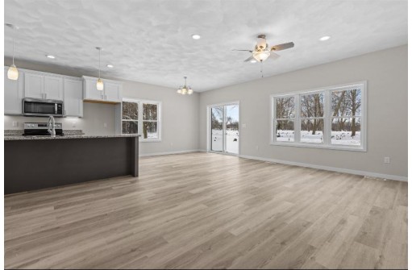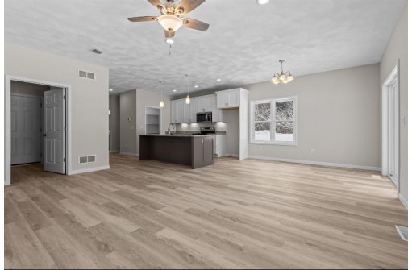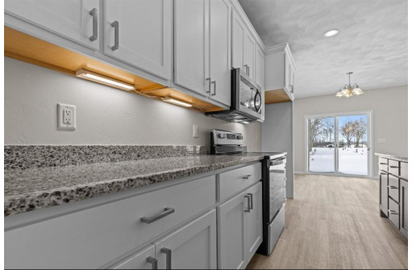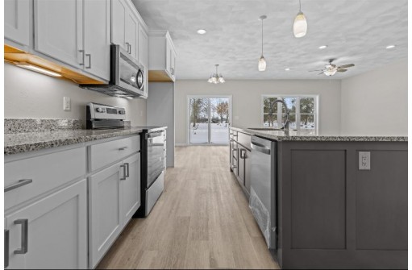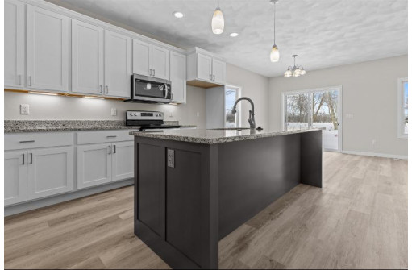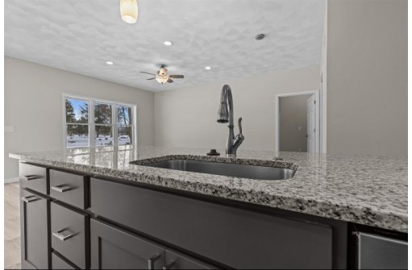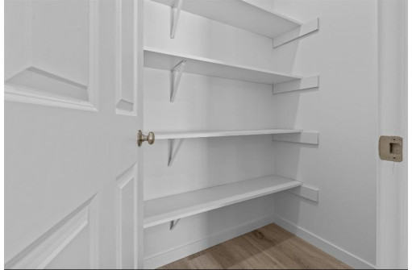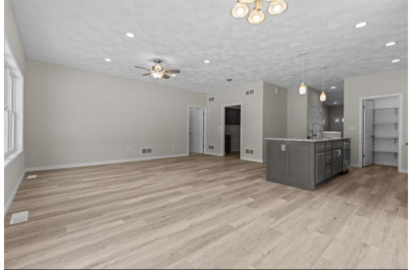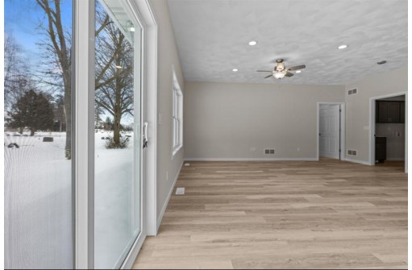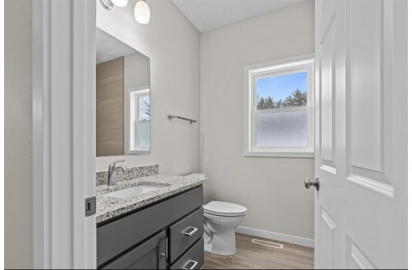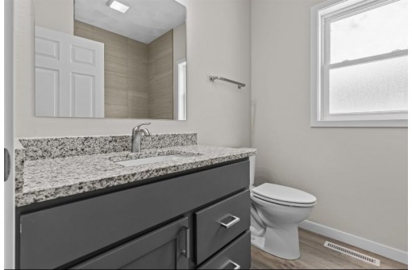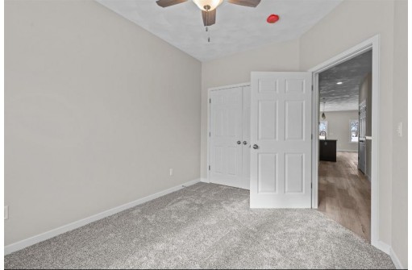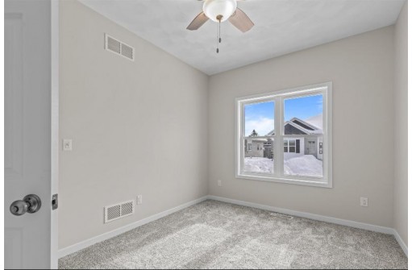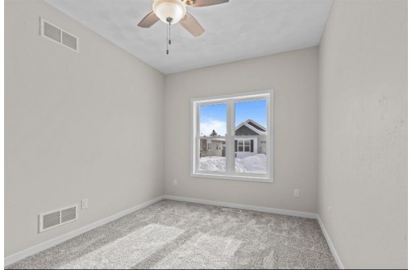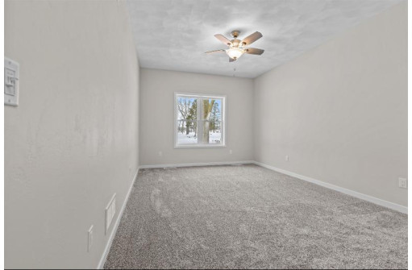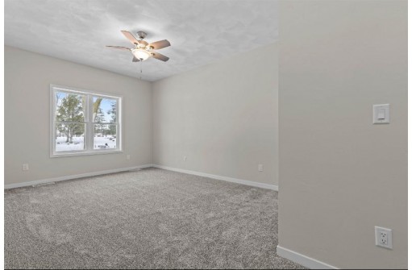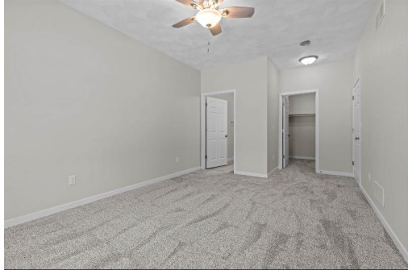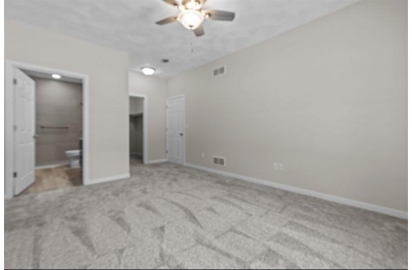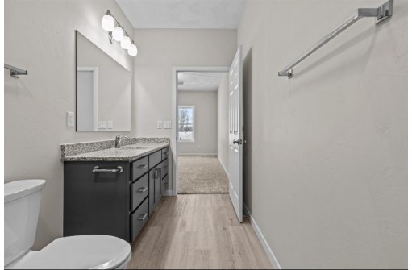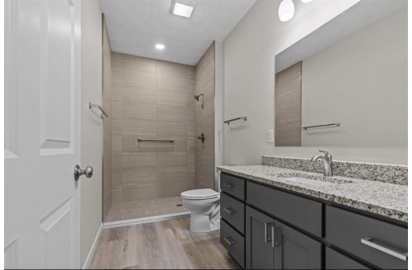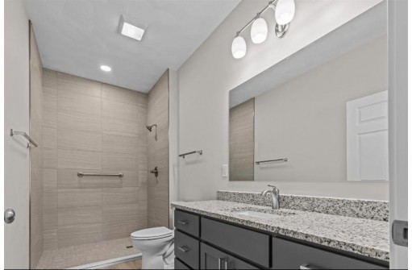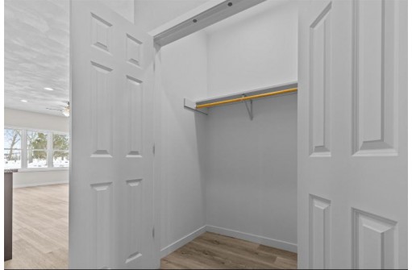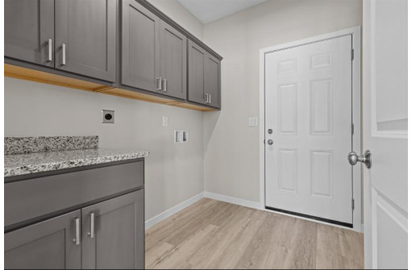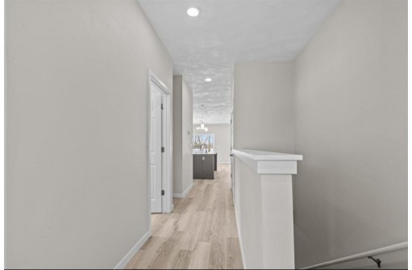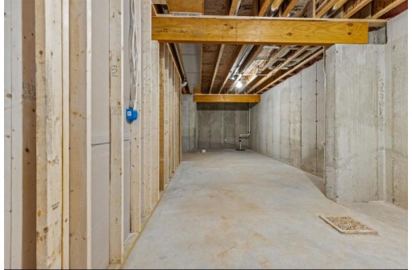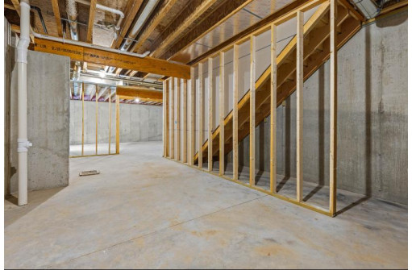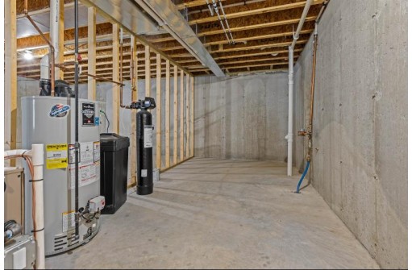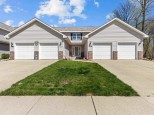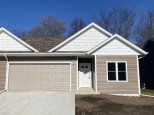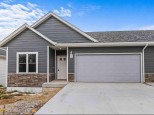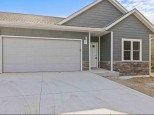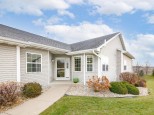Property Description for 602 E Madison Avenue 41, Milton, WI 53563
Newly Finished Construction! Be the first to experience this brand-new condo located in the serene neighborhood of Sterling Manor's 55+ community. This zero-step home offers a seamless living experience with non-slip LVP flooring and cozy carpeted bedrooms. Enjoy the timeless elegance of granite countertops throughout, complemented by Pella windows, superior 2x6 construction, and beautifully plaster-finished walls. The kitchen boasts a spacious walk-in pantry, while the primary bedroom features a private en-suite with a walk-in tile shower and an expansive walk-in closet. Convenience is key with main-floor laundry. Situated on the last street at the rear of the subdivision, revel in the privacy of having no neighbors behind you. Embrace the comfort and sophistication!
- Finished Square Feet: 1,360
- Finished Above Ground Square Feet: 1,360
- Waterfront:
- Building: Sterling Manor
- County: Rock
- Elementary School: Call School District
- Middle School: Milton
- High School: Milton
- Property Type: Condominiums
- Estimated Age: 2024
- Parking: 2 car Garage, Attached
- Condo Fee: $75
- Basement: Full, Poured concrete foundatn, Stubbed for Bathroom
- Style: 55 and Over, New/Never occupied, Ranch
- MLS #: 1970113
- Taxes: $0
- Master Bedroom: 11x15
- Bedroom #2: 9x12
- Kitchen: 8x13
- Living/Grt Rm: 13x19
- Garage: 20x23
- Foyer: 4x6
- Laundry:
- Dining Area: 8x12
