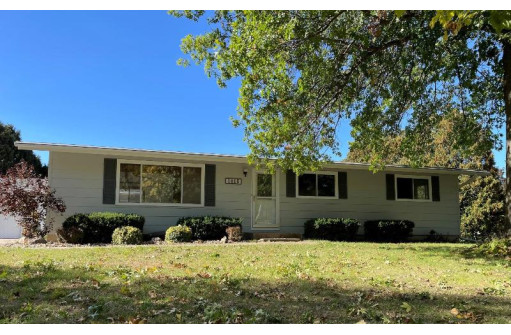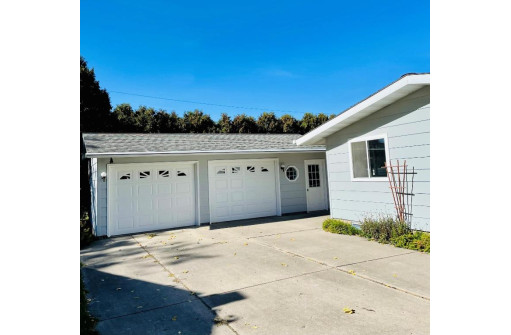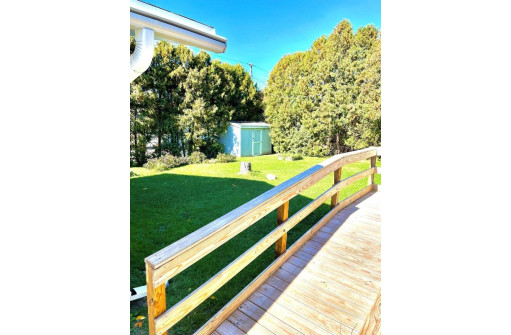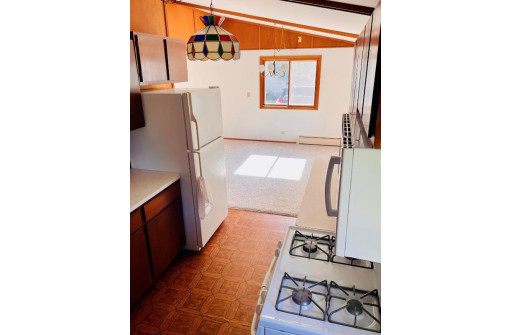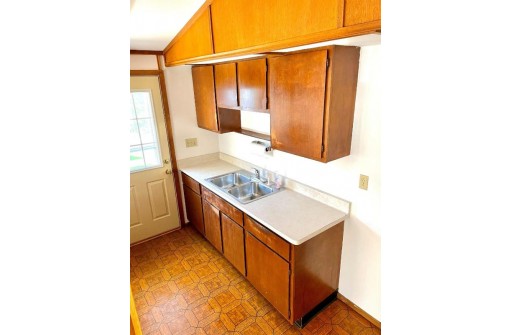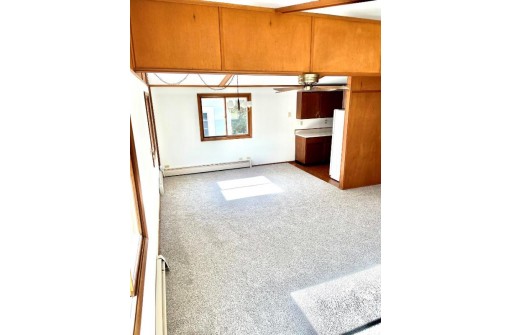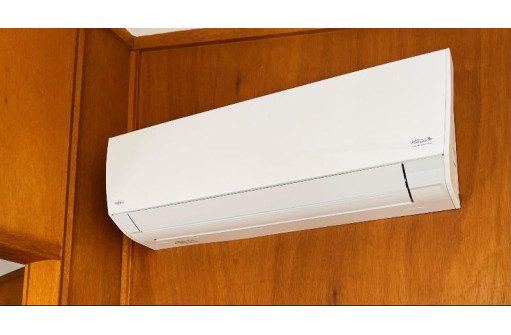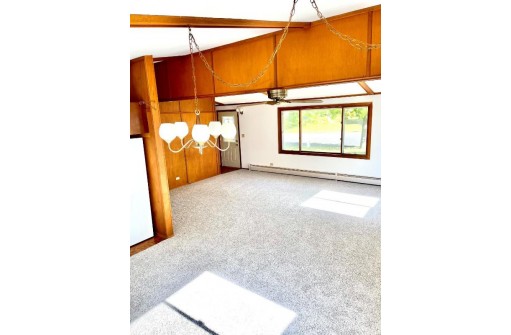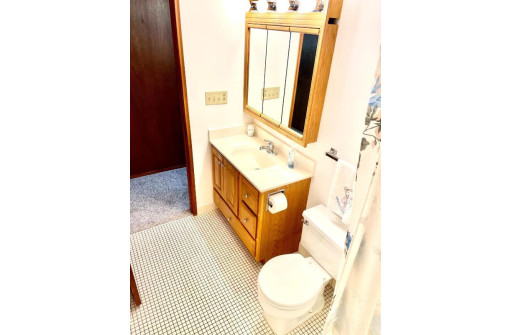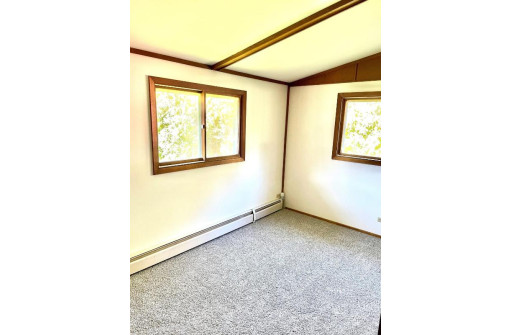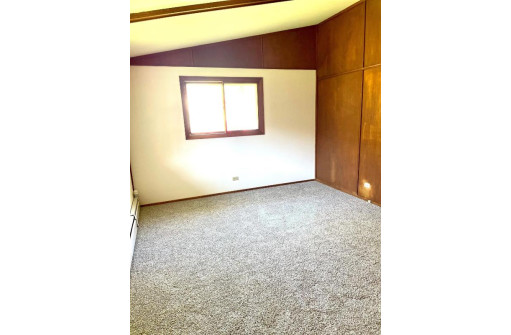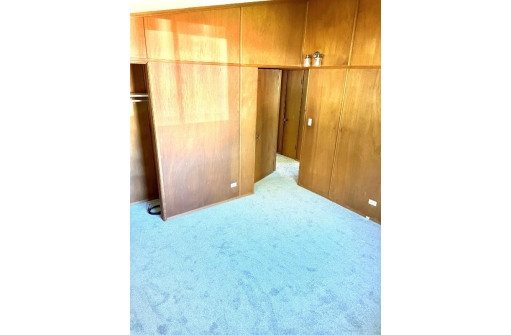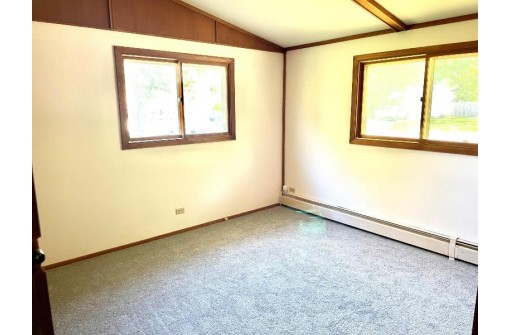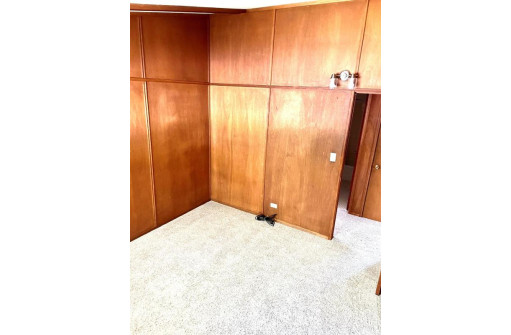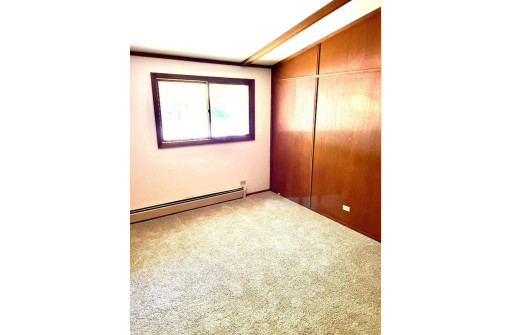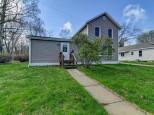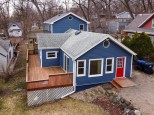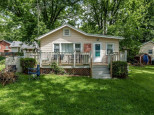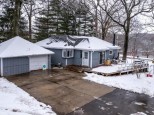Property Description for 1016 Robert St, Edgerton, WI 53534
Move in ready! This well-maintained ranch style home is conveniently located and tucked into an excellent neighborhood. Five minutes to the interstate and less than a half hour commute to Madison or Janesville. Edgerton provides the safe small town feel you're looking for and has great food, shops, and parks. Enjoy a secluded backyard, beautiful peony bushes and well-established trees. The open dining/living space provides cheerful daylight. Dining, Living and the 3 Bedrooms have brand new carpeting. Vehicles stay safe from the elements with a spacious 2 1/2 car garage. Newer Leaf Guard System. Incl stove, refrigerator, microwave, washer & dryer, basement work bench and plenty of storage. Ask to see this home today!
- Finished Square Feet: 1,152
- Finished Above Ground Square Feet: 1,152
- Waterfront:
- Building Type: 1 story
- Subdivision:
- County: Rock
- Lot Acres: 0.26
- Elementary School: Edgerton Community
- Middle School: Edgerton
- High School: Edgerton
- Property Type: Single Family
- Estimated Age: 1976
- Garage: 2 car, Detached, Opener inc.
- Basement: Full
- Style: Ranch
- MLS #: 1945795
- Taxes: $3,703
- Master Bedroom: 13x11
- Bedroom #2: 11x11
- Bedroom #3: 11x10
- Kitchen: 13x8
- Living/Grt Rm: 20x12
- Dining Room: 12x11
- Laundry:
