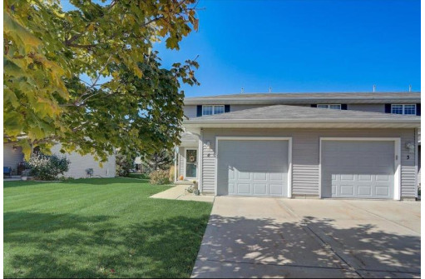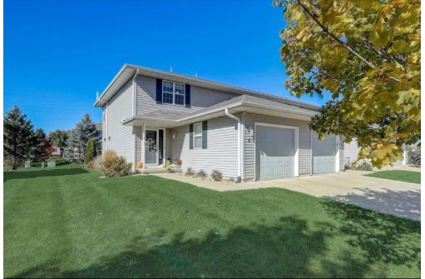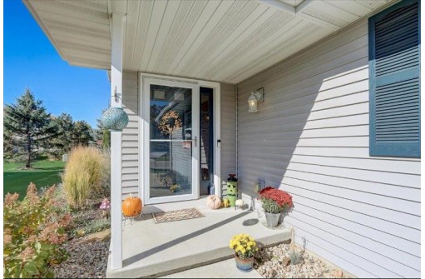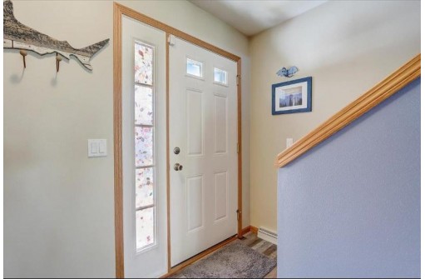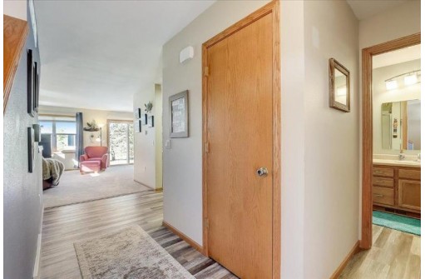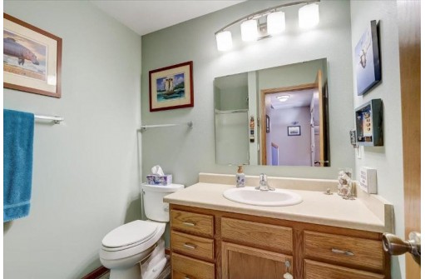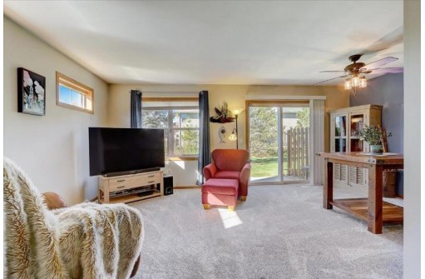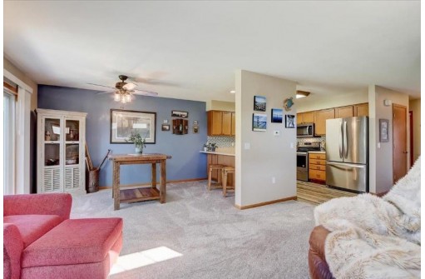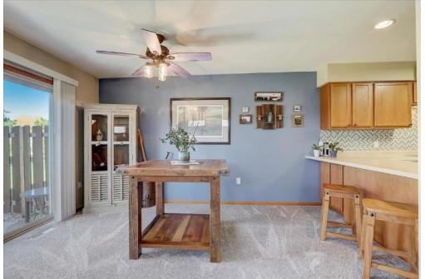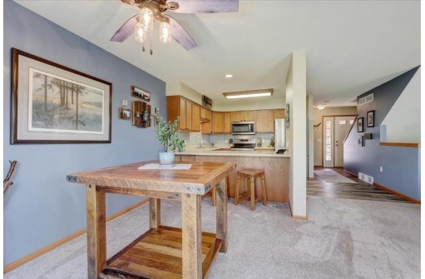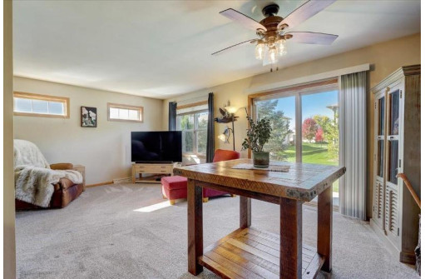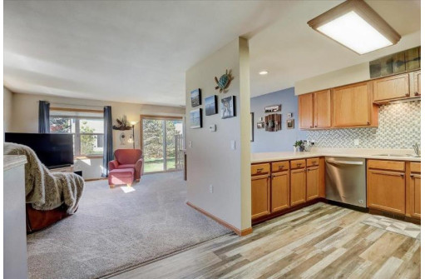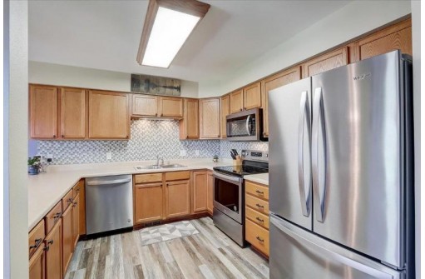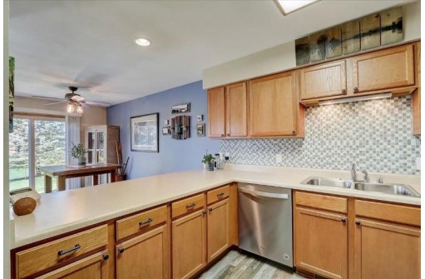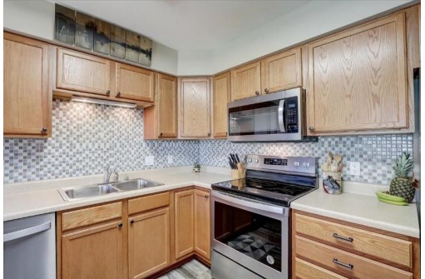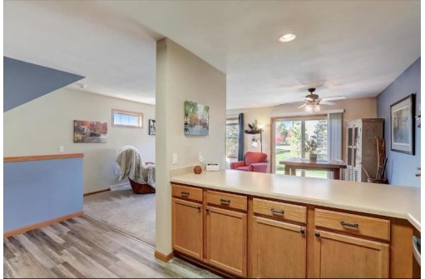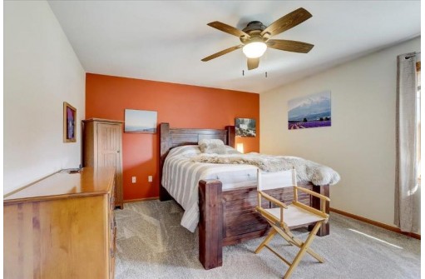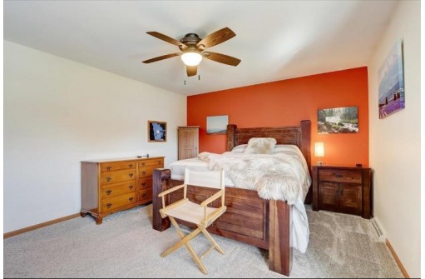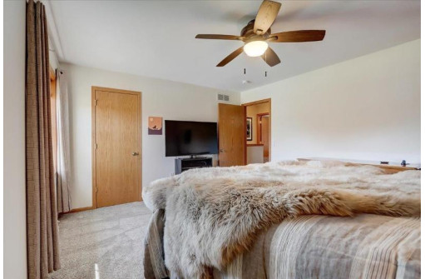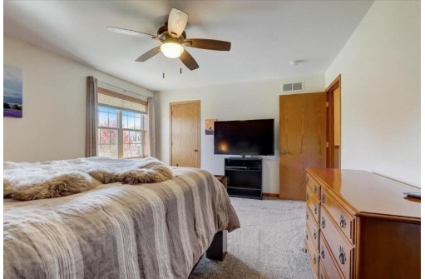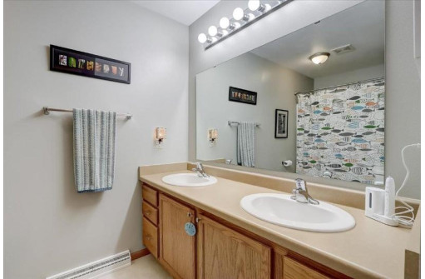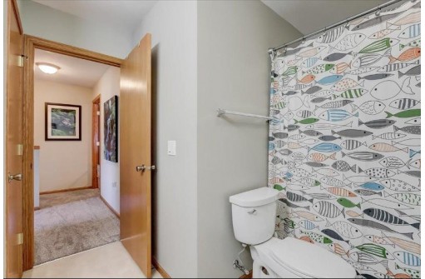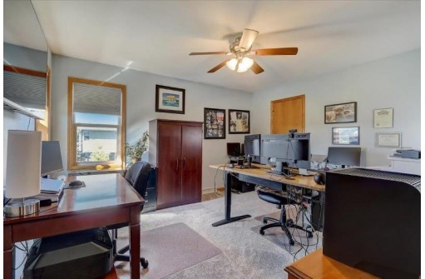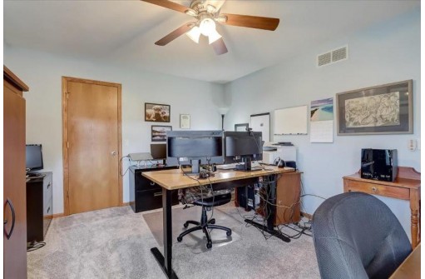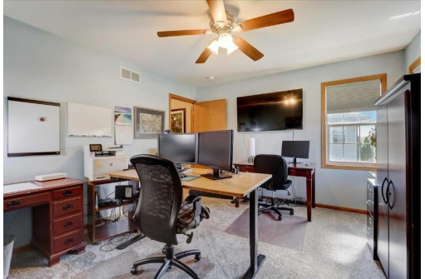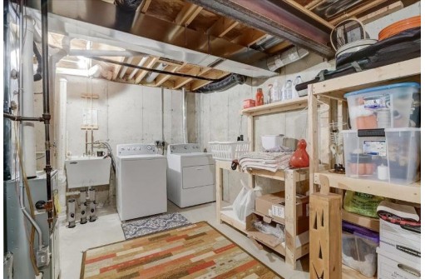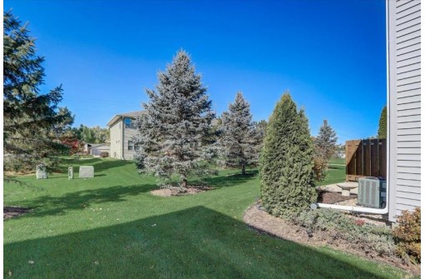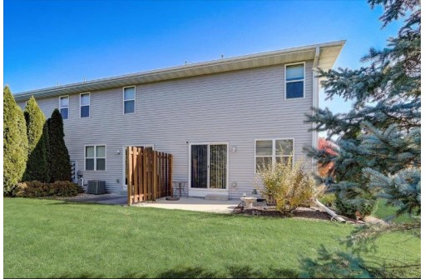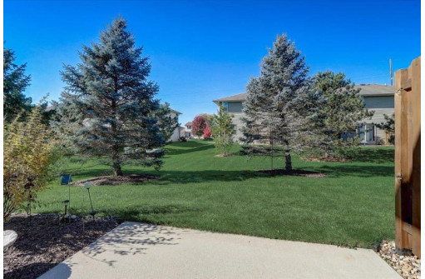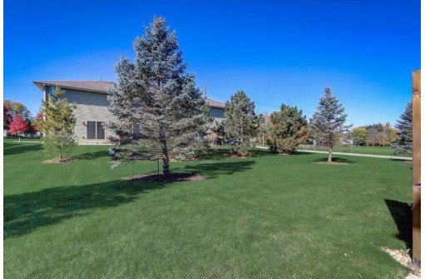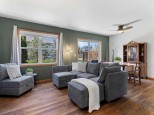Property Description for 315 Vorndran Dr 4, Belleville, WI 53508
Townhouse that boasts an end unit & private entrance. Open living room concept with fresh painting, lots of natural lighting, spacious dinette room + sliding door to your patio - perfect for grilling & relaxing in your yard! The kitchen has oak cabinets & a tile backsplash, breakfast bar & updated stainless steel Kenmore appliances. Each bedrooms provide a walk-in closets & separate baths. Lower level is ready to be finished off and includes the extra drywall onsite. Car parking & additional storage is provided with your attached garage. Great location for accessing Hwy 12, or HWY 151 & only 20 minutes to EPIC or Madison area. Recent updates include: New flooring throughout 2020 & 2022, water softener 2020, Radon mitigation system 2022, Personalized professional landscaping 2019.
- Finished Square Feet: 1,300
- Finished Above Ground Square Feet: 1,300
- Waterfront:
- Building: Green View Condos
- County: Green
- Elementary School: Belleville
- Middle School: Belleville
- High School: Belleville
- Property Type: Condominiums
- Estimated Age: 2009
- Parking: 1 car Garage, Attached, Opener inc
- Condo Fee: $150
- Basement: Full, Radon Mitigation System, Sump Pump
- Style: End Unit, Townhouse
- MLS #: 1944967
- Taxes: $3,890
- Master Bedroom: 14x12
- Bedroom #2: 15x13
- Kitchen: 11x10
- Living/Grt Rm: 10x16
- Dining Room: 12x9
- Laundry:
