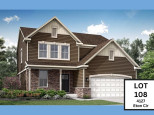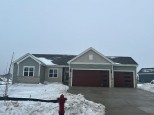Property Description for 6655 Ramshorn Drive, Windsor, WI 53598
Complete April 2023! Situated on a corner lot, the Walnut is a ranch home plan with an open-concept living area. The main living space is highlighted by the Kitchen with an island and a walk-in pantry. The owner suite, which has a tiled shower with bench, 3 walk in closets and a pass through directly into the laundry room, is separated from the 2 guest bedrooms. This home as an additional flex room and a fireplace in the great room. Located in the Bear Tree Farm Neighborhood, this is an amazing opportunity for a new home!
- Finished Square Feet: 2,086
- Finished Above Ground Square Feet: 2,086
- Waterfront:
- Building Type: 1 story, New/Never occupied
- Subdivision:
- County: Dane
- Lot Acres: 0.37
- Elementary School: Windsor
- Middle School: Deforest
- High School: Deforest
- Property Type: Single Family
- Estimated Age: 2023
- Garage: 3 car, Attached, Opener inc.
- Basement: 8 ft. + Ceiling, Full, Radon Mitigation System, Stubbed for Bathroom, Sump Pump
- Style: Ranch
- MLS #: 1952769
- Taxes: $1,398
- Master Bedroom: 13x15
- Bedroom #2: 11x12
- Bedroom #3: 12x11
- Kitchen: 13x8
- Living/Grt Rm: 17x15

















































































