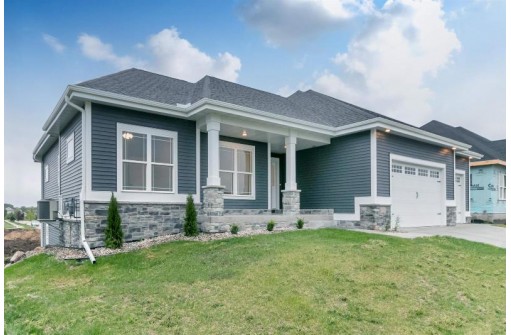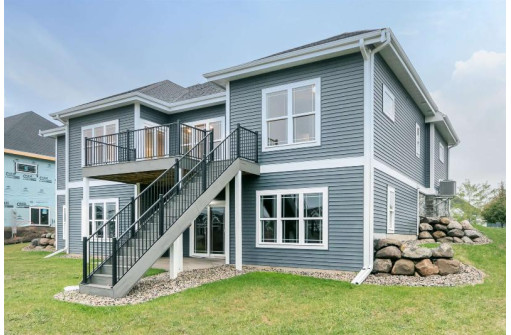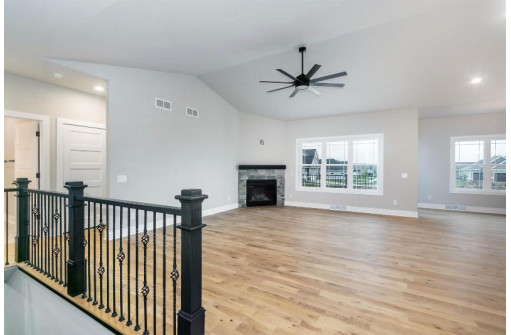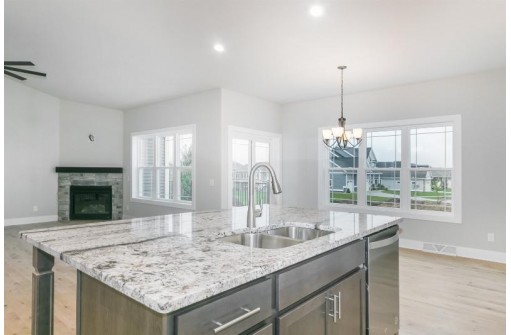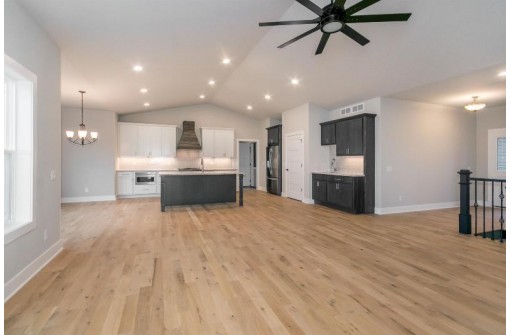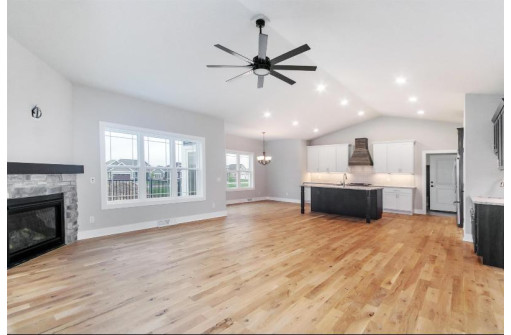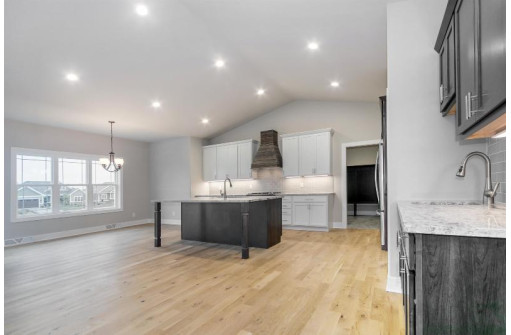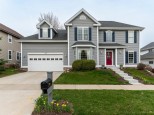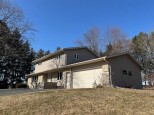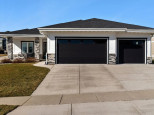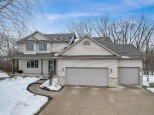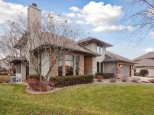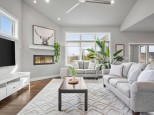Property Description for 822 Westbridge Trail, Waunakee, WI 53597-123
***VRP***$639,000-$714,000**** depending if they buyer chooses to have the lower level finished Construction status: to be started with an accepted offer. Beautiful ranch home with 3 car garage, featuring 3 bedrooms, 2 full baths, and open living area. Private master bath suite, with tiled shower. Exposed basement would allow approx. 1400+ sq feet of finished space. Kitchen appliance package and fine grade and seeding is included. Seller is a licensed real estate agent. We have homes in various stages of construction that are available for showing to help visualize finishes etc.
- Finished Square Feet: 1,851
- Finished Above Ground Square Feet: 1,851
- Waterfront:
- Building Type: 1 story, BldgPlan w/Lot
- Subdivision: Golden Ponds Addition To Westbridge
- County: Dane
- Lot Acres: 0.2
- Elementary School: Call School District
- Middle School: Waunakee
- High School: Waunakee
- Property Type: Single Family
- Estimated Age: 2024
- Garage: 3 car, Access to Basement, Attached, Opener inc.
- Basement: 8 ft. + Ceiling, Full, Full Size Windows/Exposed, Poured Concrete Foundation, Radon Mitigation System, Stubbed for Bathroom, Sump Pump
- Style: Ranch
- MLS #: 1962140
- Taxes: $2
- Master Bedroom: 15x13
- Bedroom #2: 12x11
- Bedroom #3: 13x11
- Kitchen: 13x12
- Living/Grt Rm: 20x19
- Dining Room: 14x12
- Laundry: 10x9
