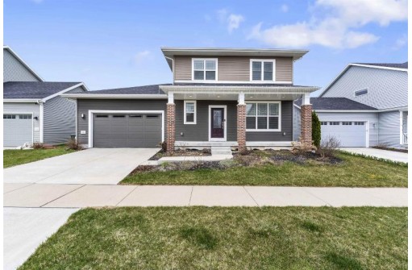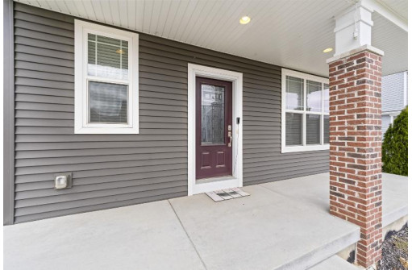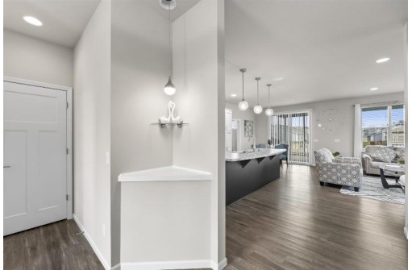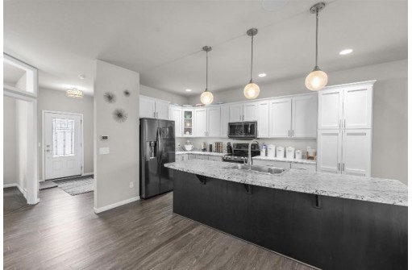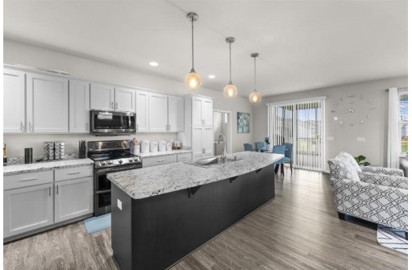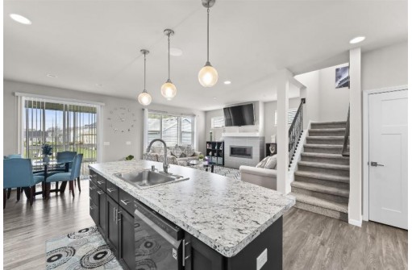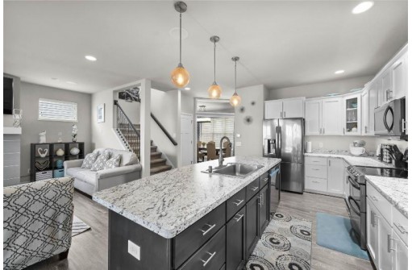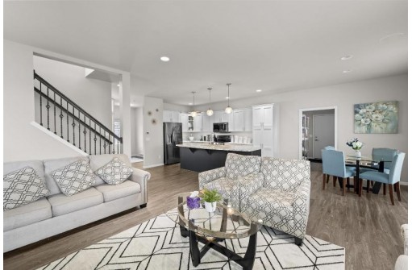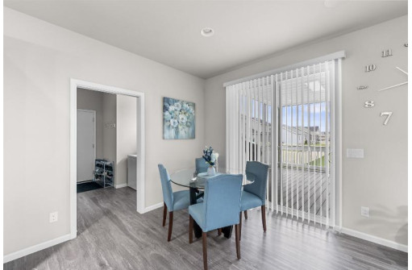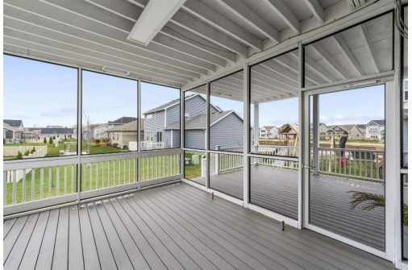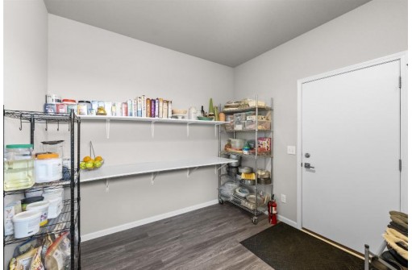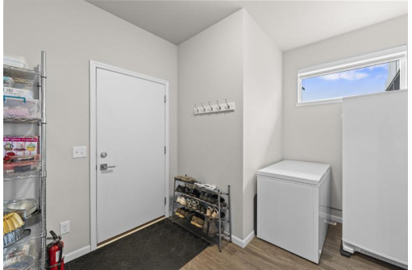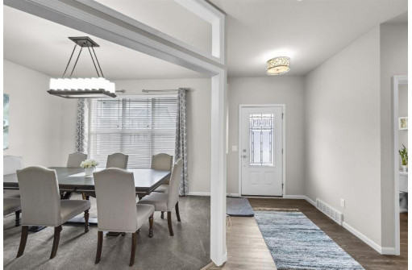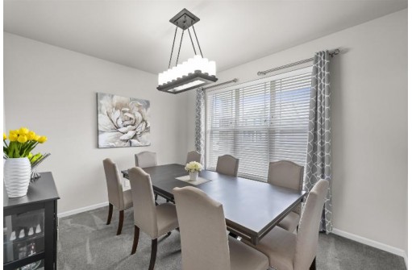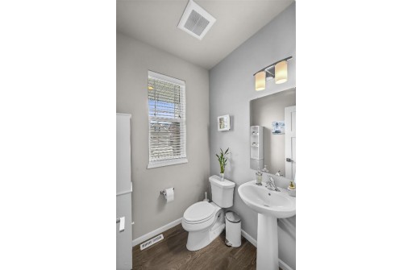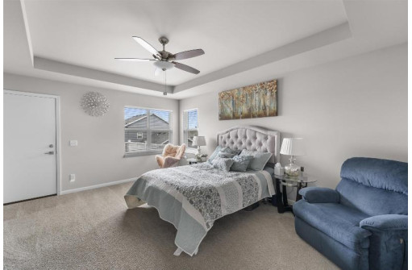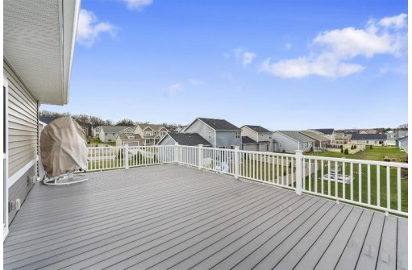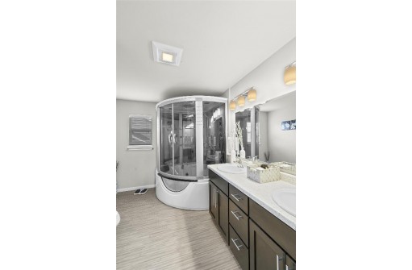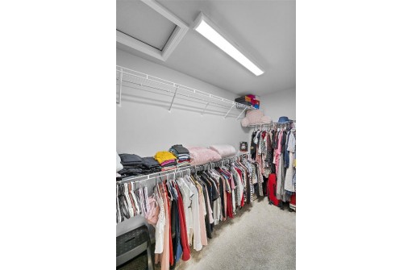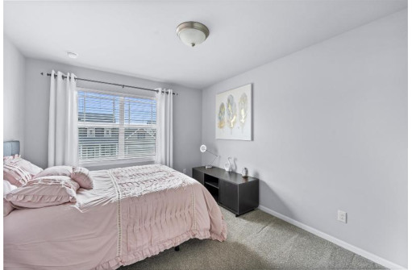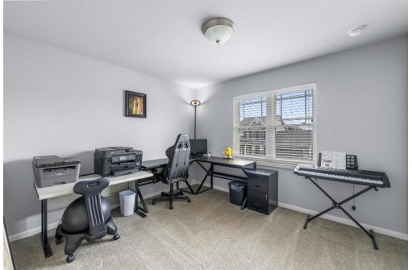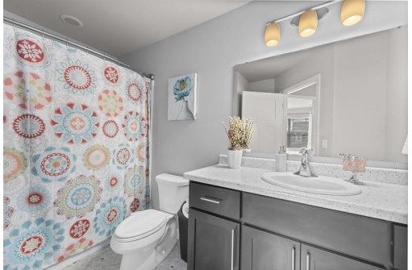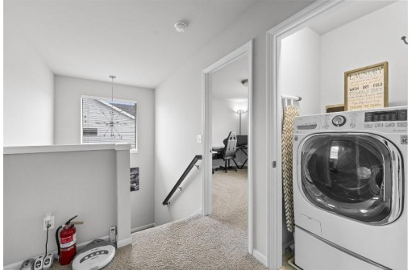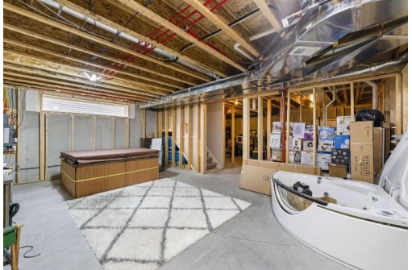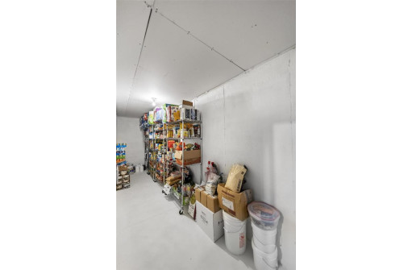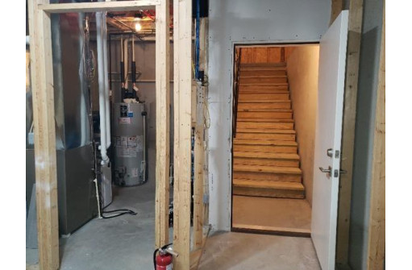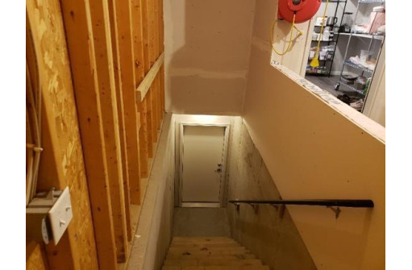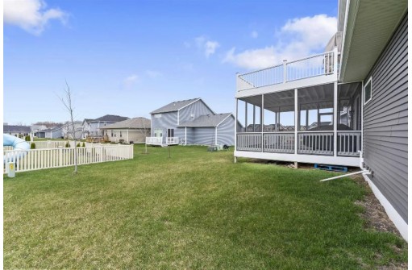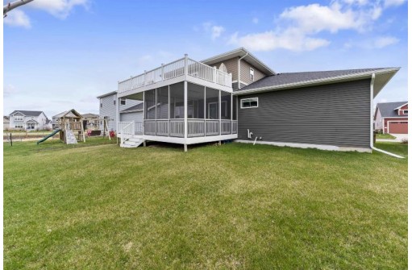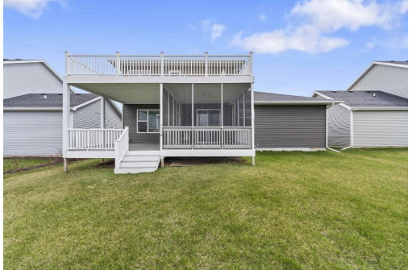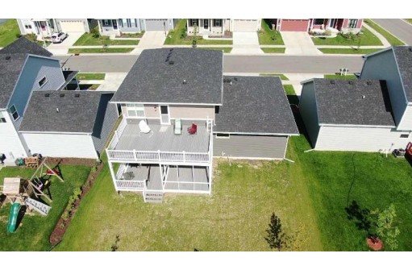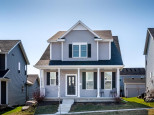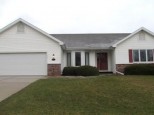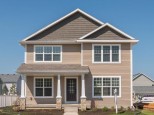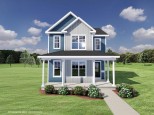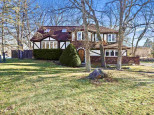Property Description for 708 Quiet Pond Dr, Verona, WI 53593
Owners moving out of state & home is ready to move into as early as June 15th. Energy efficient home with spacious master BR partnered w/ a massive private UL deck & screened in porch on the LL, both are composite with gas outlets perfect to use for grilling or gas fire table. Relax & view beautiful sunsets or stargaze from the upper deck. The kitchen has a custom expanded 9 ft island, SS appliances & more. The living room is chic style with automated modern gas fireplace & lighting welcoming your visitors with style. The basement is plumbed for bathroom w/stairway to the garage & has a concrete storm shelter doubling as a root cellar that no other houses have. Located in the desirable 1000 Oaks subdivision and only a short walk away from community park.
- Finished Square Feet: 1,996
- Finished Above Ground Square Feet: 1,996
- Waterfront:
- Building Type: 2 story
- Subdivision: 1000 Oaks
- County: Dane
- Lot Acres: 0.14
- Elementary School: Olson
- Middle School: Toki
- High School: Memorial
- Property Type: Single Family
- Estimated Age: 2017
- Garage: 2 car, Access to Basement, Attached, Garage stall > 26 ft deep, Opener inc.
- Basement: 8 ft. + Ceiling, Full, Poured Concrete Foundation, Radon Mitigation System, Stubbed for Bathroom, Sump Pump
- Style: Prairie/Craftsman
- MLS #: 1933191
- Taxes: $8,435
- Master Bedroom: 13x17
- Bedroom #2: 11x13
- Bedroom #3: 12x10
- Kitchen: 10x13
- Living/Grt Rm: 14x15
- Mud Room: 12x10
- DenOffice: 11x11
- Laundry:
- ScreendPch: 16x13
