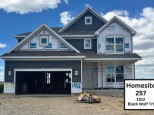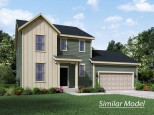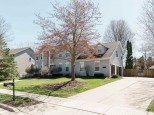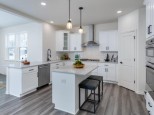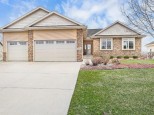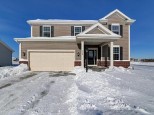Property Description for 6454 Brandywood Tr, Sun Prairie, WI 53590
You can't miss this beautifully remodeled home in Windsor! Inside, the main floor has plenty of room for work and play. The library in the front living room has space for whatever you may want to display with built-in shelves. The large kitchen has new appliances and has been beautifully refreshed. The laundry room has custom built-ins and plenty of space. Upstairs, the owners suite features a private bath, complete with a walk-in closet and soaking tub. There are 3 other bedrooms upstairs that share an updated bathroom. The lower level has a finished exercise room with plenty of space for equipment and a living room, perfect for watching movies! Additionally, the home has a bank vault. Outside, you have half an acre of land with beautiful landscaping and a shed for additional storage.
- Finished Square Feet: 3,700
- Finished Above Ground Square Feet: 2,700
- Waterfront:
- Building Type: 2 story
- Subdivision: Raintree
- County: Dane
- Lot Acres: 0.5
- Elementary School: Windsor
- Middle School: Deforest
- High School: Deforest
- Property Type: Single Family
- Estimated Age: 1995
- Garage: 3 car, Access to Basement, Attached
- Basement: Full, Partially finished
- Style: Colonial
- MLS #: 1941553
- Taxes: $8,466
- Bedroom #5: 13x11
- Master Bedroom: 20x12
- Bedroom #2: 14x10
- Bedroom #3: 12x11
- Bedroom #4: 11x11
- Kitchen: 22x16
- Living/Grt Rm: 15x13
- Dining Room: 13x13
- Other: 16x13
- DenOffice: 15x13
- Laundry: 8x8
- Rec Room: 17x16































































