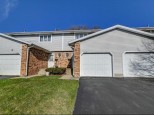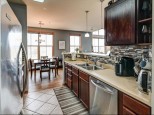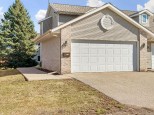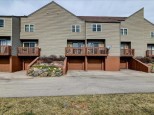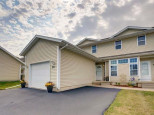Property Description for 215 Larkspur Ct, Sun Prairie, WI 53590
Beautifully maintained condo in great Sun Prairie location! Ditch the rent and enjoy a pet friendly and quiet neighborhood. Conveniently located close to shopping, schools, downtown Sun Prairie and walking trails. New luxury vinyl plank floors welcome you into a spacious living room with a cute dinette area, stunning updated kitchen with brand new stainless steel appliances, new counter-tops and cabinets! Amazing natural lighting throughout!
- Finished Square Feet: 1,056
- Finished Above Ground Square Feet: 1,056
- Waterfront:
- Building: The Uplands Condos
- County: Dane
- Elementary School: Call School District
- Middle School: Call School District
- High School: Call School District
- Property Type: Condominiums
- Estimated Age: 2002
- Parking: 1 car Garage, Attached, Opener inc
- Condo Fee: $185
- Basement: None
- Style: End Unit, Ranch
- MLS #: 1944042
- Taxes: $3,169
- Master Bedroom: 11x14
- Bedroom #2: 10x10
- Kitchen: 8x10
- Living/Grt Rm: 14x16
- Laundry:





































