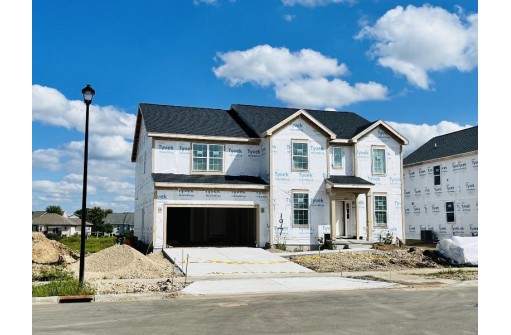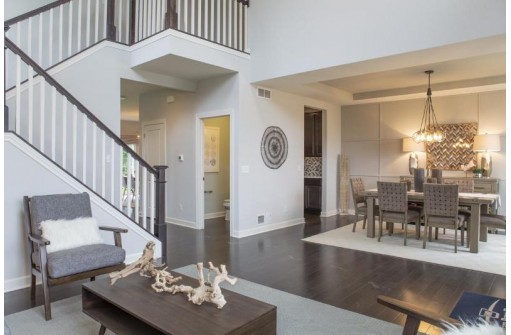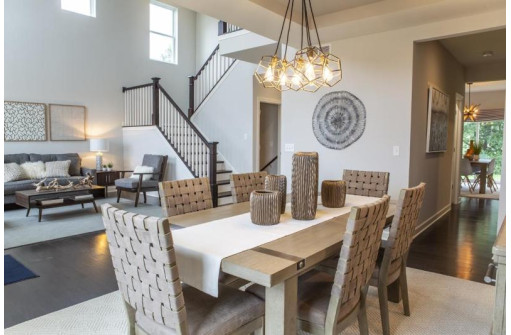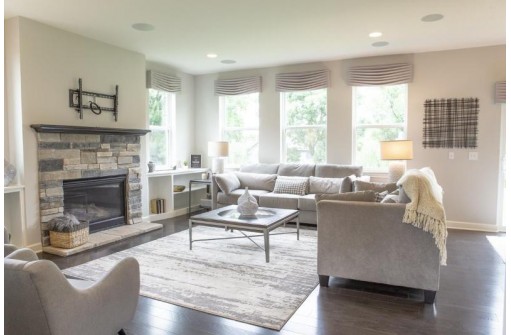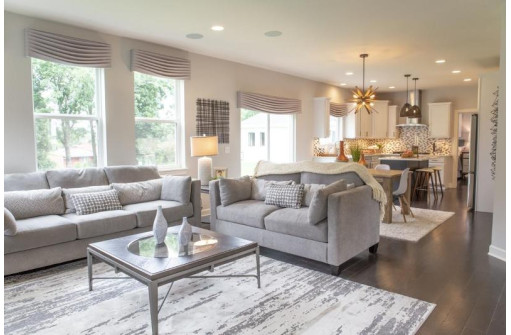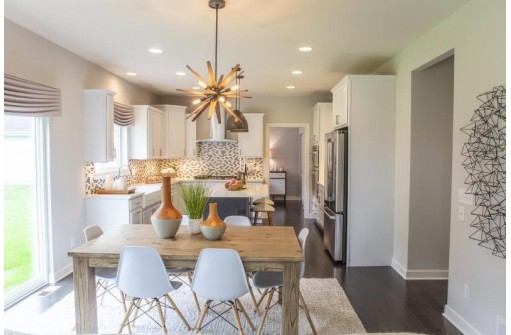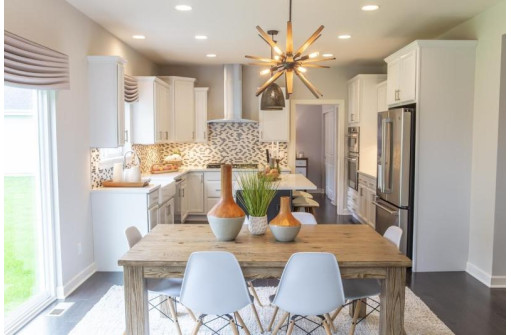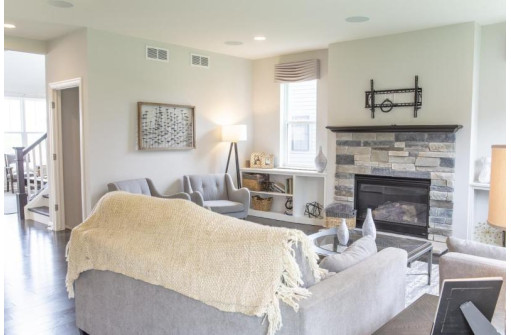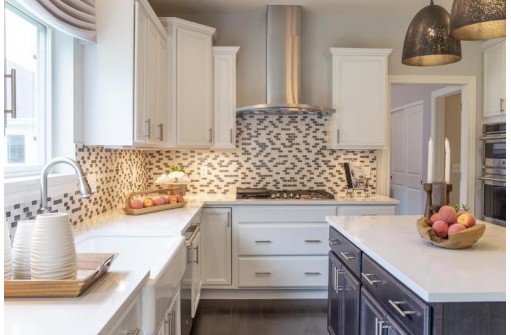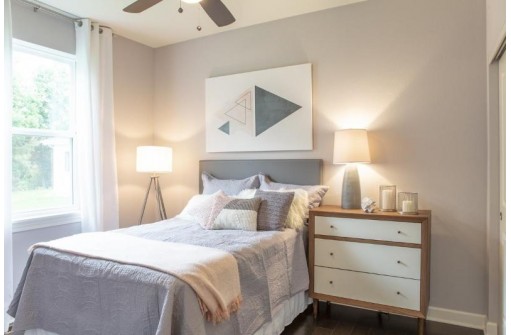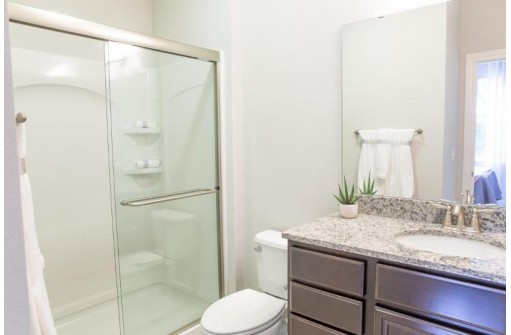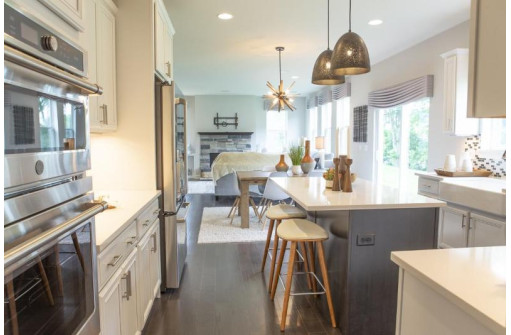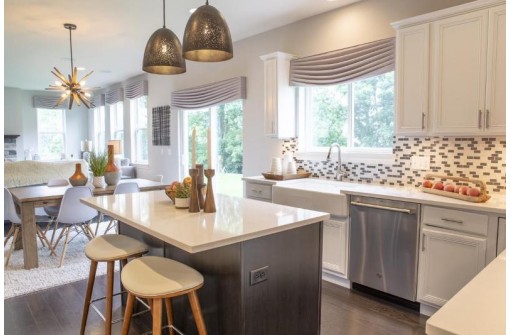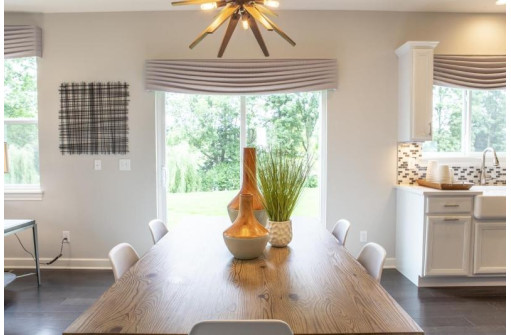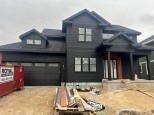Property Description for 197 Longview Pky, Sun Prairie, WI 53590
This quick move-in home will be ready in October! Plenty of space for everybody in this spacious Jericho floor plan. Upper level master bedroom with a private master bath retreat with 2 Master walk-in closets. The additional three bedrooms on the second floor all have plenty of closet space and natural light. There is a flex space off the entry which would make a great office space. Three car tandem garage opens into mudroom to keep coats, shoes, pet supplies and more. This lot also features a lookout basement, fully sodded yard and concrete driveway and walkway to front door. Includes a transferable limited warranty!
- Finished Square Feet: 3,222
- Finished Above Ground Square Feet: 3,222
- Waterfront:
- Building Type: 2 story, New/Never occupied
- Subdivision: West Prairie Village
- County: Dane
- Lot Acres: 0.22
- Elementary School: Royal Oaks
- Middle School: Prairie View
- High School: Sun Prairw
- Property Type: Single Family
- Estimated Age: 2022
- Garage: 3 car, Opener inc., Tandem
- Basement: Full, Full Size Windows/Exposed, Other Foundation, Sump Pump
- Style: Prairie/Craftsman
- MLS #: 1944208
- Taxes: $1,552
- Master Bedroom: 16x18
- Bedroom #2: 12x12
- Bedroom #3: 13x11
- Bedroom #4: 10x12
- Kitchen: 21x13
- Living/Grt Rm: 15x18
- Dining Room: 10x16
- DenOffice: 9x14
- Sun Room: 15x11
- Laundry:
