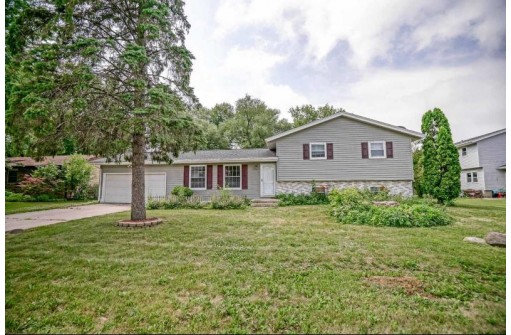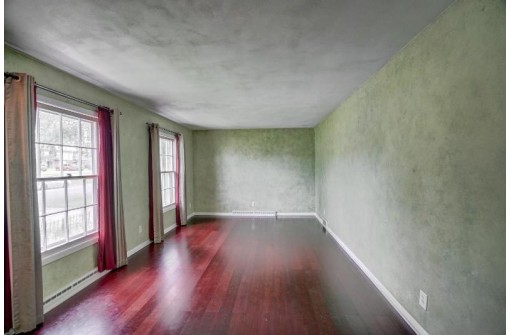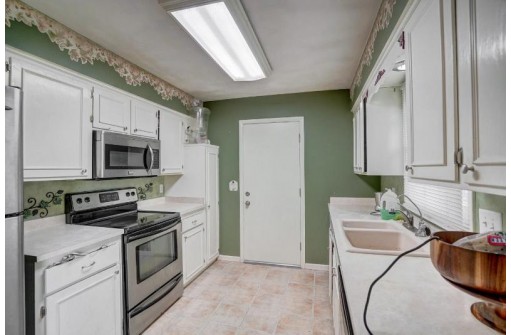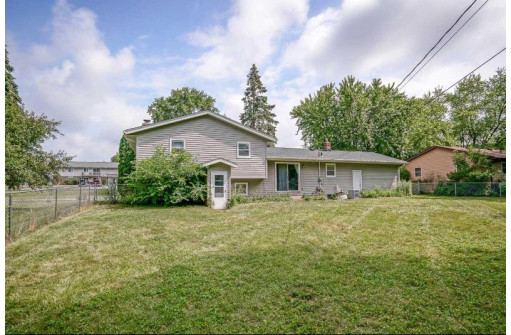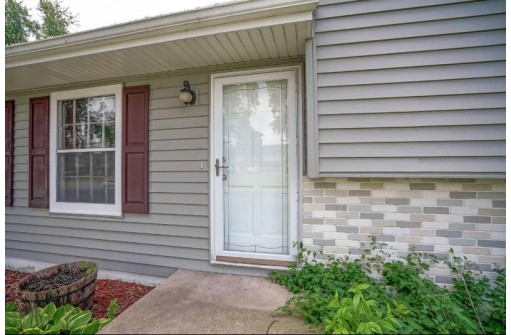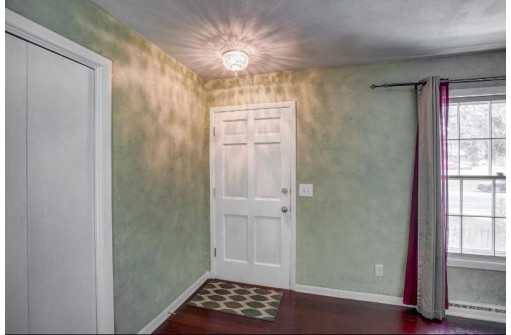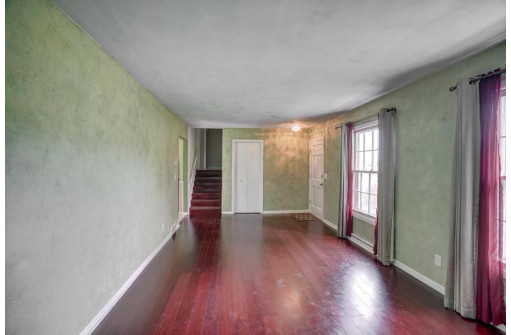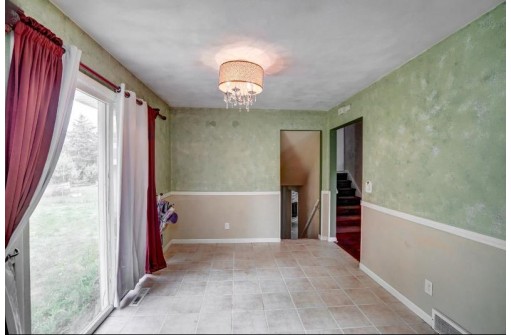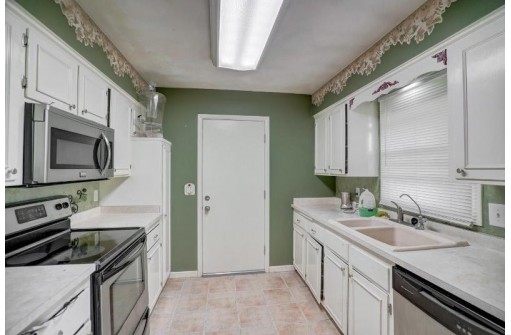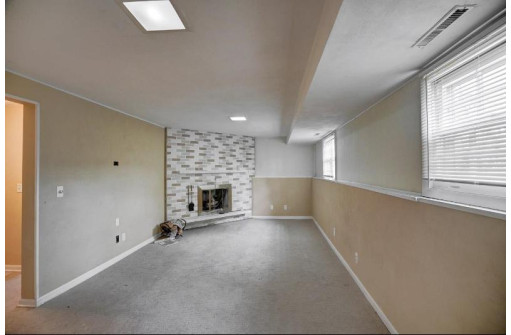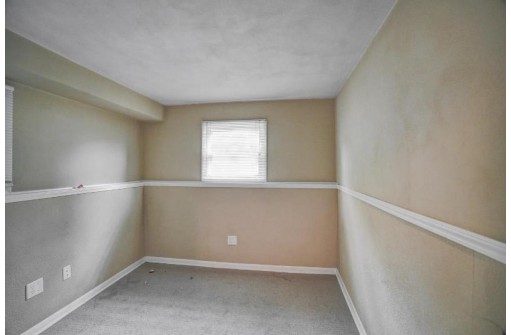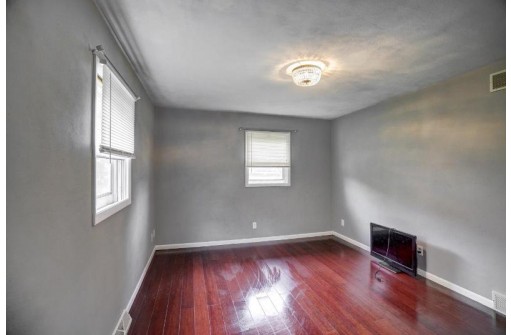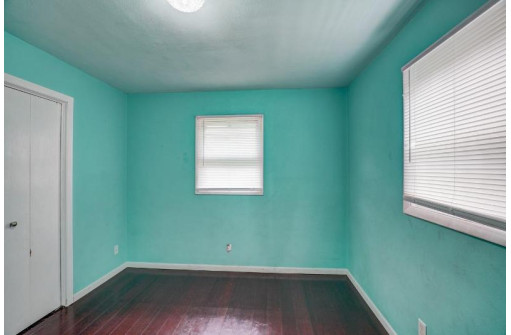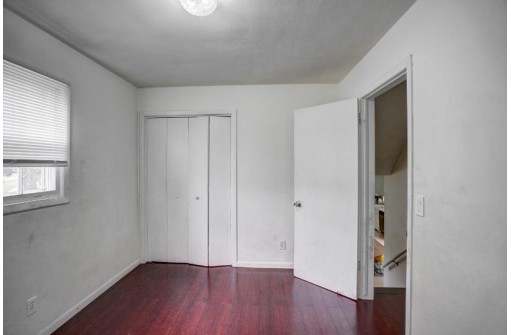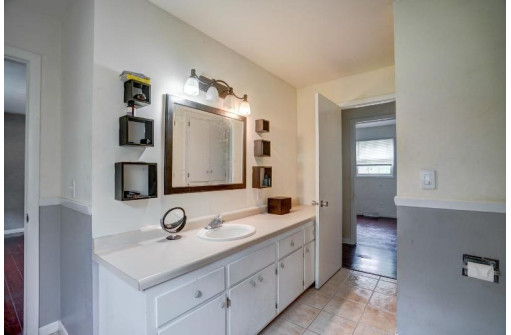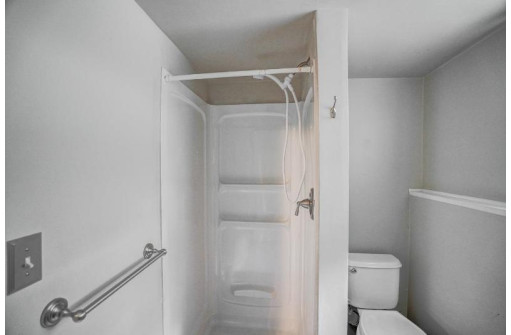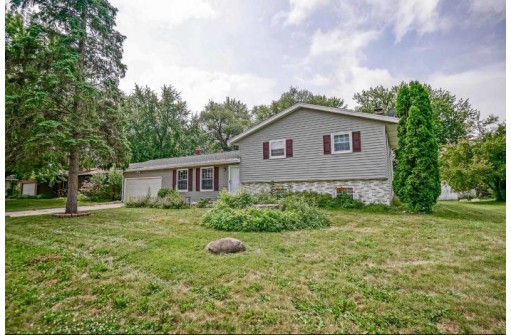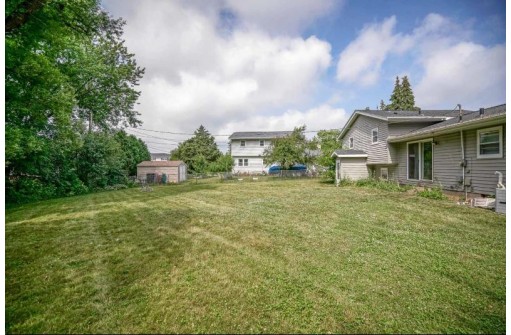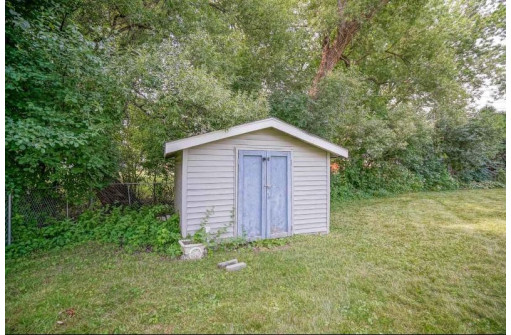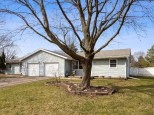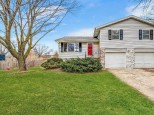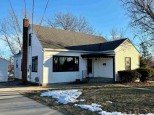Property Description for 1125 Severson Dr, Sun Prairie, WI 53590
Investment Opportunity - Here is the opportunity to buy a 4 bedroom 2 bath home with roomy kitchen, living room and family room with fireplace all with a large fenced in yard. Close to shopping and all that Sun Prairie has to offer. House is currently tenant occupied. Roof 8/2018 - Property being sold As-Is.
- Finished Square Feet: 1,681
- Finished Above Ground Square Feet: 1,181
- Waterfront:
- Building Type: Multi-level
- Subdivision: Emerald Terrace
- County: Dane
- Lot Acres: 0.26
- Elementary School: Call School District
- Middle School: Call School District
- High School: Sun Prairie
- Property Type: Single Family
- Estimated Age: 1970
- Garage: 2 car, Attached
- Basement: Full, Partially finished
- Style: Tri-level
- MLS #: 1938694
- Taxes: $4,742
- Master Bedroom: 14x12
- Bedroom #2: 12x10
- Bedroom #3: 12x9
- Bedroom #4: 12x9
- Kitchen: 12x10
- Living/Grt Rm: 23x12
- Dining Room: 12x11
- Laundry:
- Rec Room: 24x12
