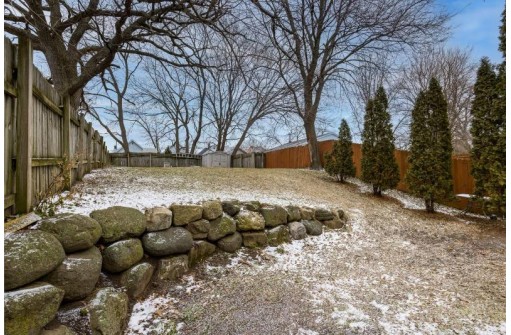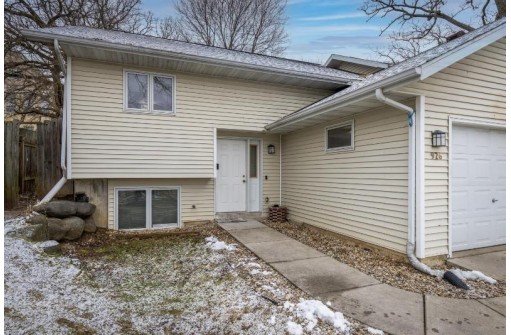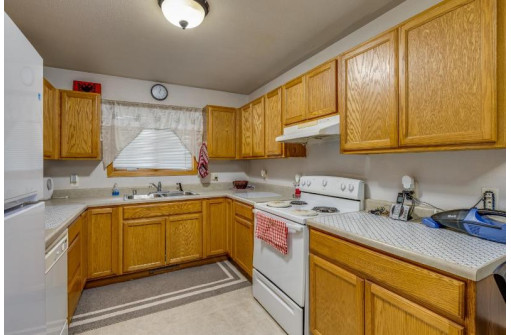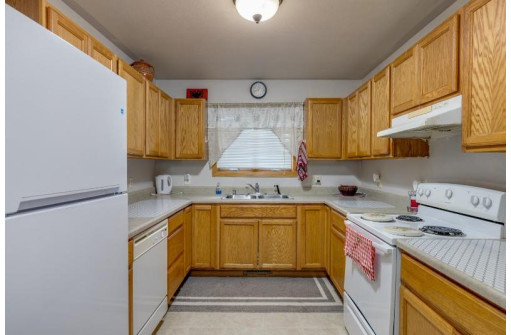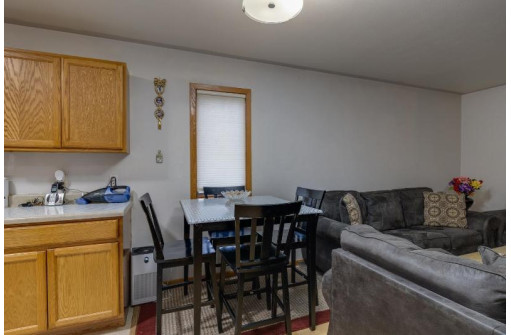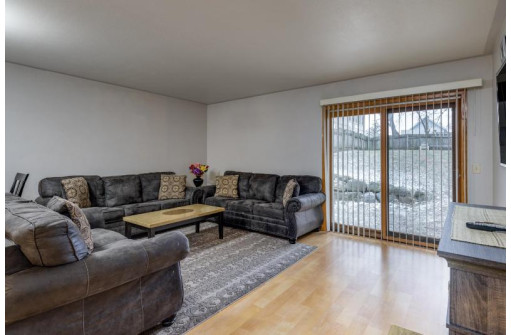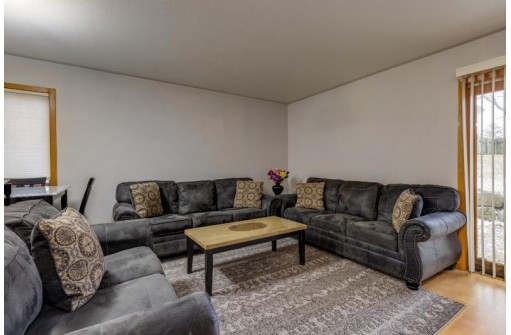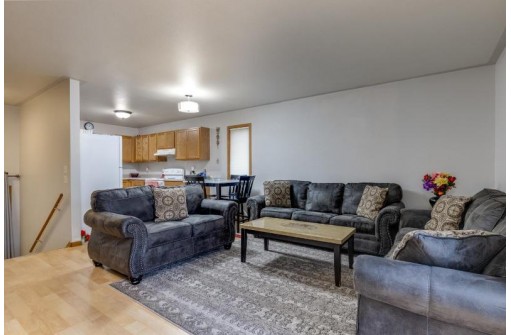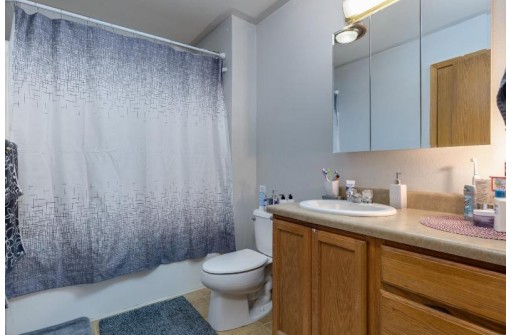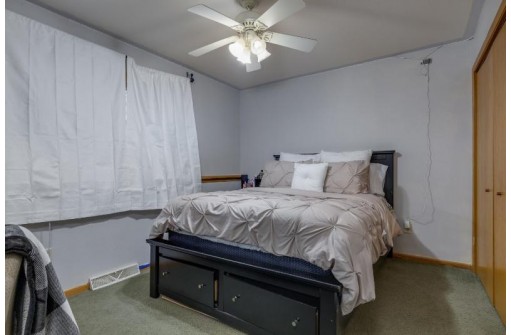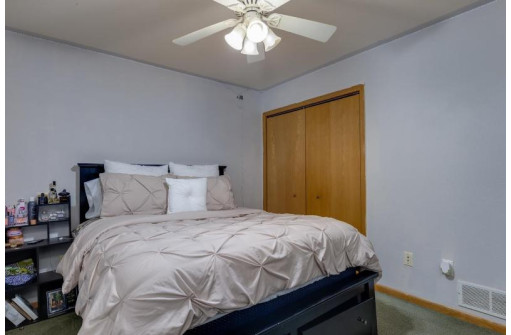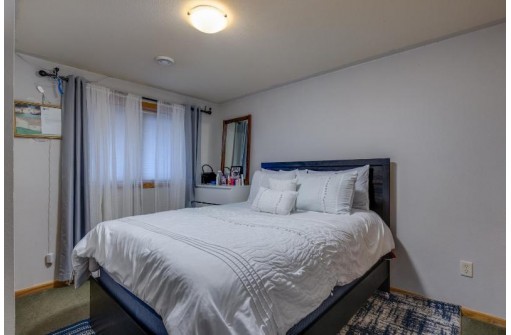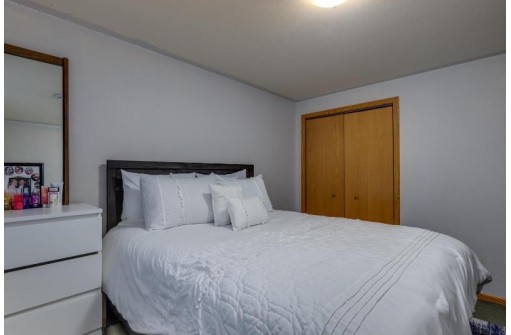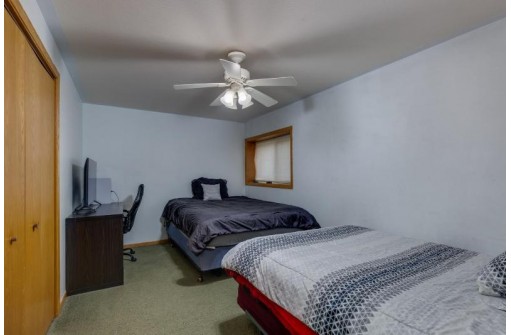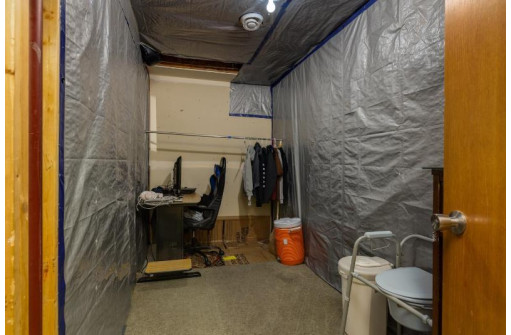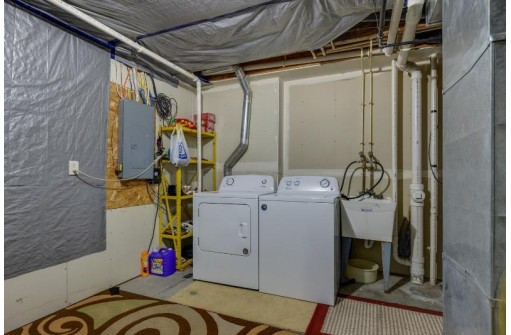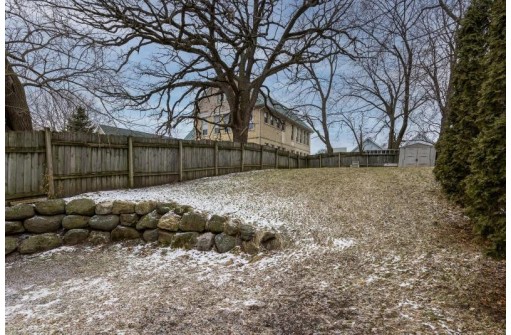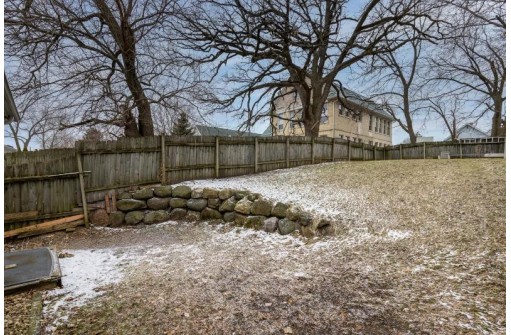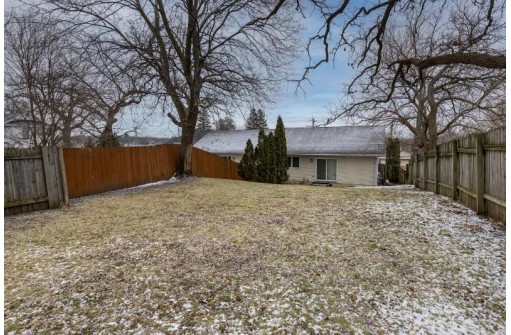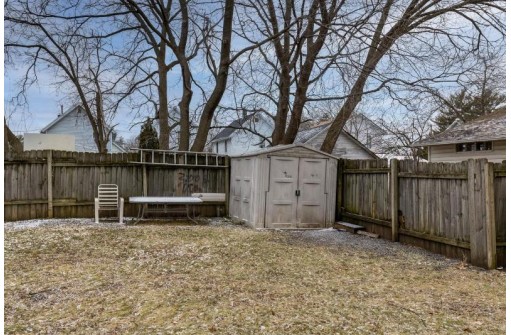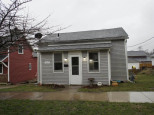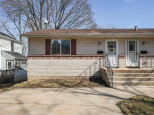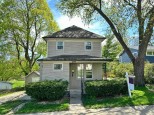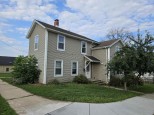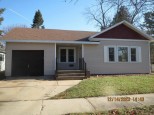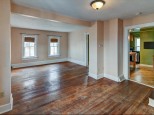Property Description for 926 S 4th St, Stoughton, WI 53589
Here's the affordable 3 bedroom home you've been waiting for! Centrally located, this home provides quick access to Mandt Park & is within walking distance of downtown. Easily enjoy the parades, events, fairs & fireworks that make Stoughton special. Upstairs offers a large living area, kitchen, bedroom & full bathroom. Lower level has two additional large bedrooms, spacious laundry area, & an area that is stubbed for a 2nd bath. The backyard is fully fenced, includes a storage shed, & has full sized trees for privacy. All appliances included. Newer water heater & AC unit. Attached single car garage. This one won't last long, schedule your showing today!
- Finished Square Feet: 1,148
- Finished Above Ground Square Feet: 672
- Waterfront:
- Building Type: 1/2 duplex, Multi-level
- Subdivision:
- County: Dane
- Lot Acres: 0.16
- Elementary School: Call School District
- Middle School: River Bluff
- High School: Stoughton
- Property Type: Single Family
- Estimated Age: 2006
- Garage: 1 car, Attached, Opener inc.
- Basement: Full, Full Size Windows/Exposed, Partially finished, Poured Concrete Foundation, Total finished
- Style: Bi-level
- MLS #: 1949115
- Taxes: $3,298
- Master Bedroom: 13x12
- Bedroom #2: 16x12
- Bedroom #3: 12x12
- Kitchen: 12x9
- Living/Grt Rm: 16x13
- Laundry: 12x10
- Dining Area: 10x4

