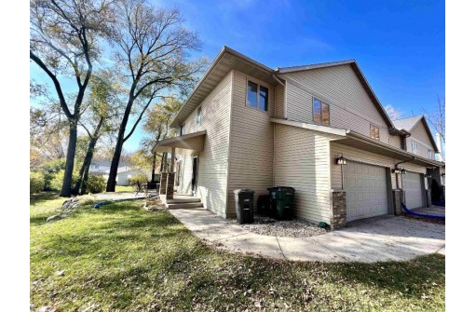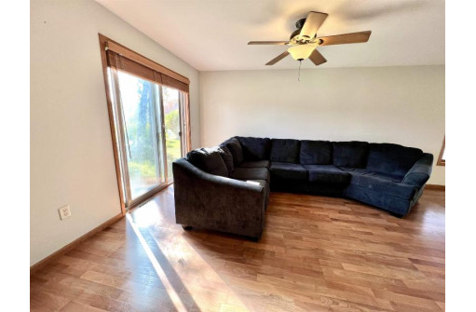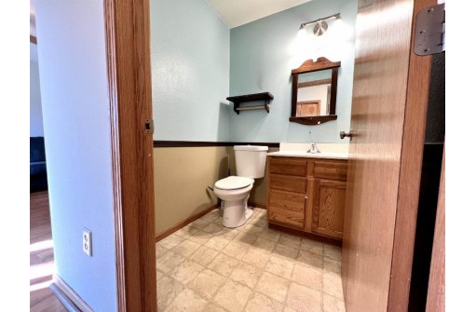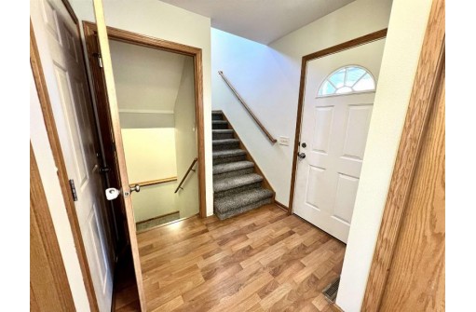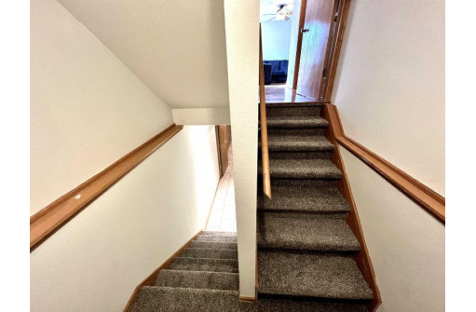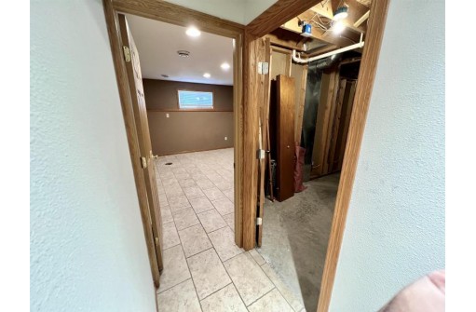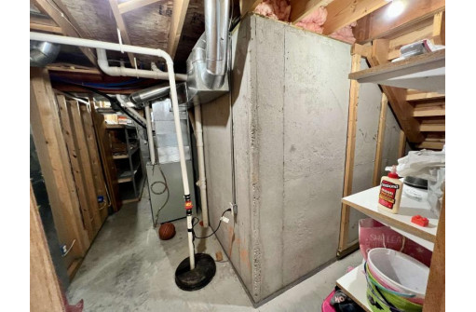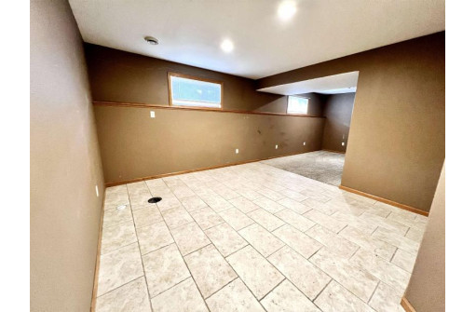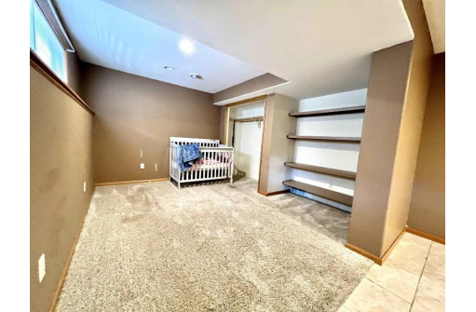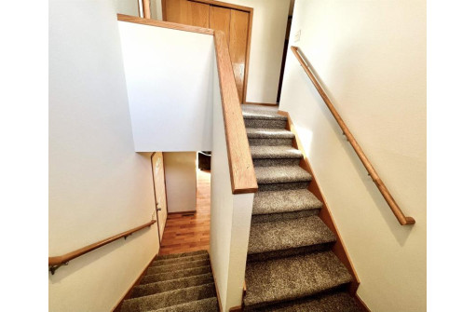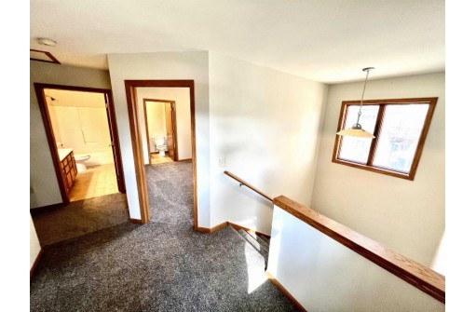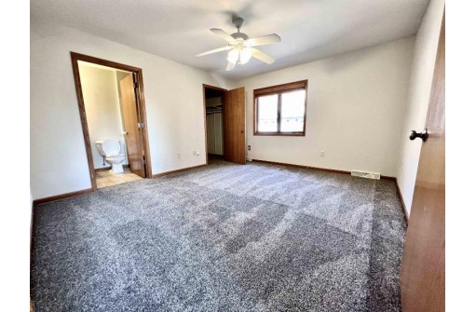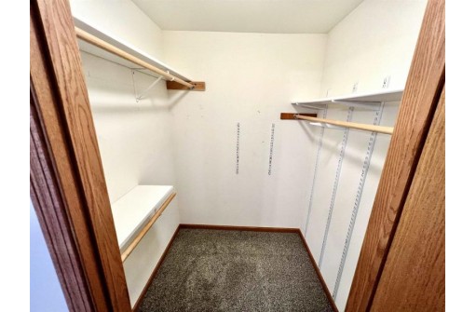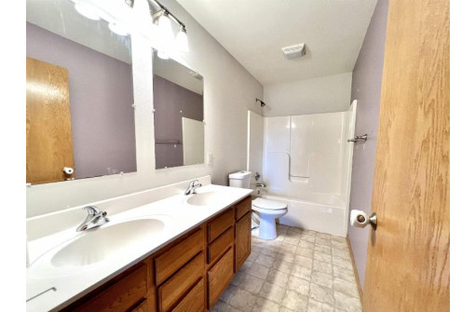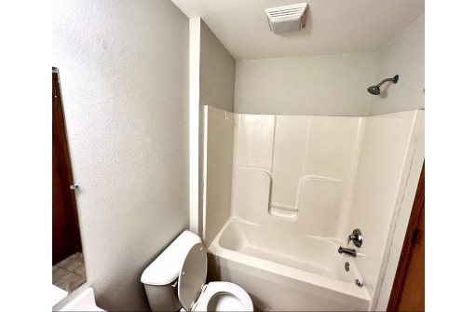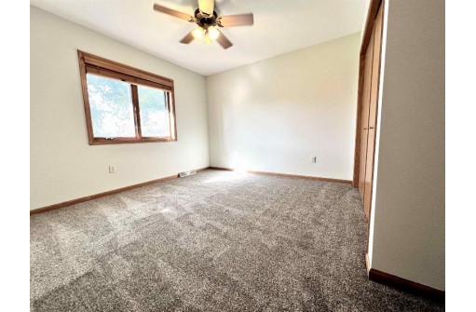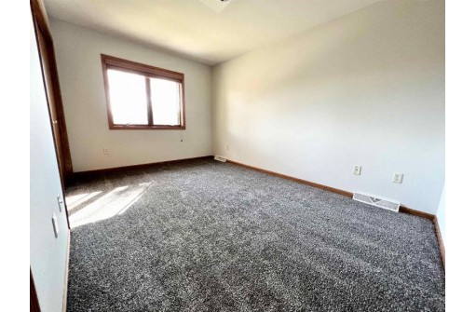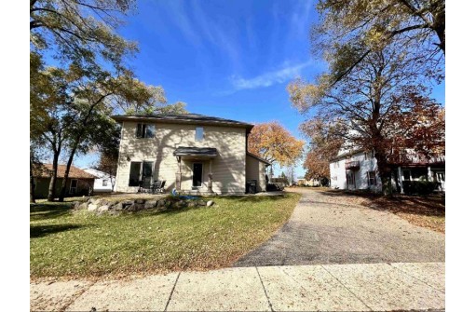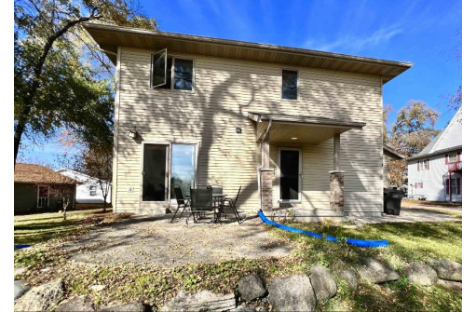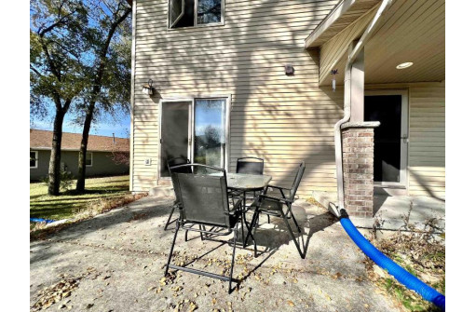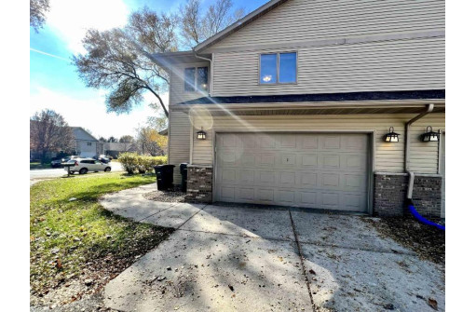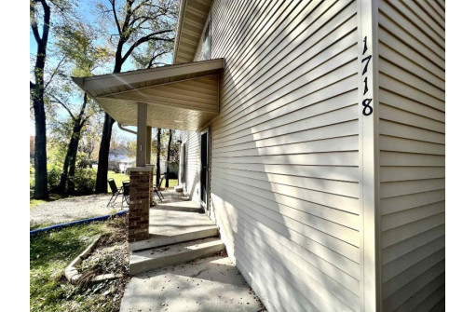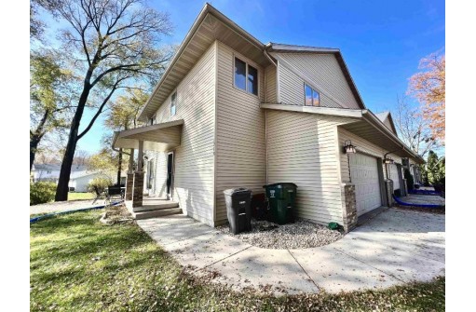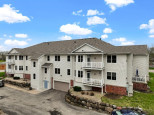Property Description for 1718 W Main St 1, Stoughton, WI 53589
Ready to move? Showings start 11/2/22. Pet friendly! This move-in ready townhouse style condo is very spacious with a great open floor plan.The main level has a living and dining area with kitchen and breakfast bar. Upstairs is the main bedroom with a walk in closet and private bath. Upper level laundry and two more bedrooms upstairs. Attached garage and finished basement with storage room. All this in a great location in Stoughton. This is the corner unit so it gets lots of sun! It is a short distance to school, a park and many shopping options.
- Finished Square Feet: 2,038
- Finished Above Ground Square Feet: 1,538
- Waterfront:
- Building: Shady Tree Condominiums
- County: Dane
- Elementary School: Fox Prairie
- Middle School: River Bluff
- High School: Stoughton
- Property Type: Condominiums
- Estimated Age: 2004
- Parking: 2 car Garage, Attached, Opener inc
- Condo Fee: $150
- Basement: Full, Partially finished, Poured concrete foundatn, Sump Pump
- Style: End Unit, Townhouse
- MLS #: 1946256
- Taxes: $3,953
- Master Bedroom: 14x11
- Bedroom #2: 9x3
- Bedroom #3: 11x11
- Kitchen: 10x11
- Living/Grt Rm: 15x12
- Laundry:
- Dining Area: 10x8
