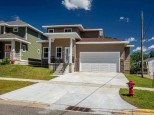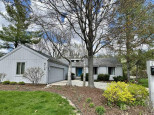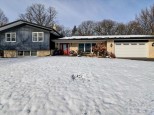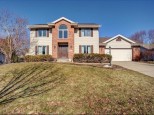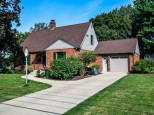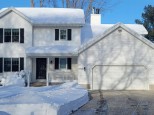Property Description for 6984 Friendship Ln, Middleton, WI 53562
Welcome home to your Middleton Hills beauty! A welcoming covered front porch pulls you in to a light-filled space w/a main floor that's open but allows for separate spaces thanks to thoughtful architecture. The spacious kitchen w/walk-in pantry + cherry cabinets opens to the dining room w/sliding doors to the deck--for an al fresco meal. The bright living rm features a fireplace for cozy nights. A mudroom+laundry room leads to the covered walk way to the de-attached 2 car garage. The main floor also includes an office/den off the front entry. On the upper level you'll find the primary suite w/ walk-in shower + walk-in closet + 2 additional large bedrooms. The LL offers opportunities for more living space. Walk to schools, shopping and Pheasant Branch Conservancy.
- Finished Square Feet: 2,388
- Finished Above Ground Square Feet: 2,388
- Waterfront:
- Building Type: 2 story
- Subdivision: Middleton Hills
- County: Dane
- Lot Acres: 0.15
- Elementary School: Northside
- Middle School: Kromrey
- High School: Middleton
- Property Type: Single Family
- Estimated Age: 2002
- Garage: 2 car, Attached
- Basement: Full, Partially finished, Radon Mitigation System, Stubbed for Bathroom, Sump Pump
- Style: Prairie/Craftsman
- MLS #: 1934112
- Taxes: $10,862
- Master Bedroom: 17x15
- Bedroom #2: 14x12
- Bedroom #3: 13x12
- Kitchen: 17x11
- Living/Grt Rm: 17x12
- Dining Room: 12x12
- DenOffice: 12x12
- Laundry:







































































