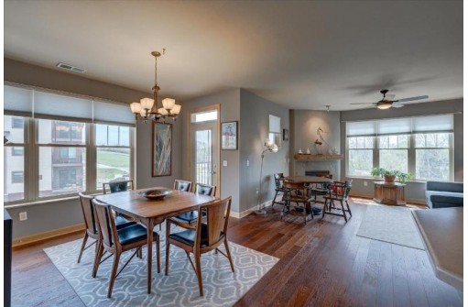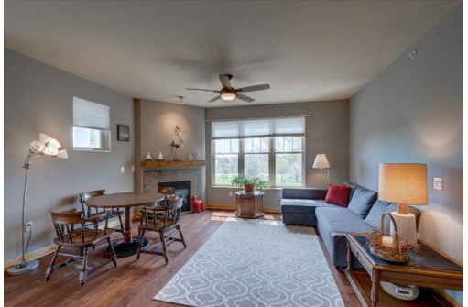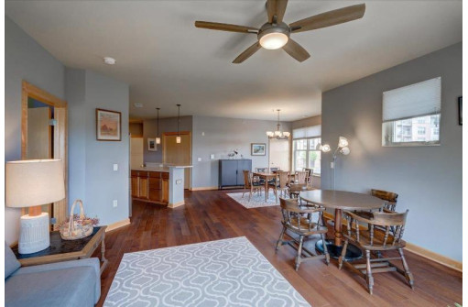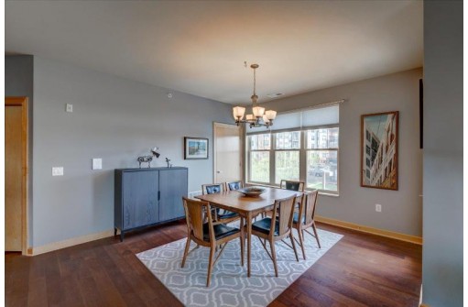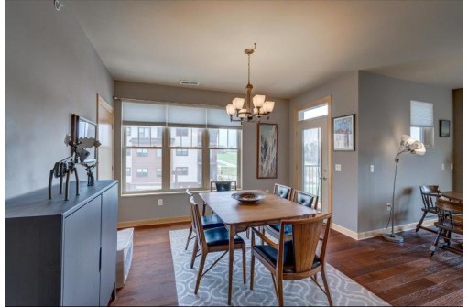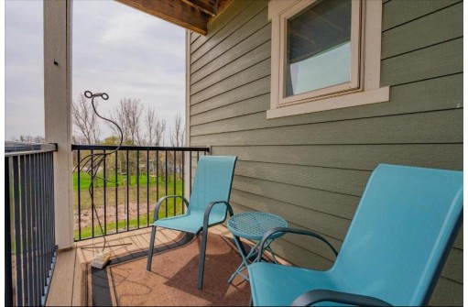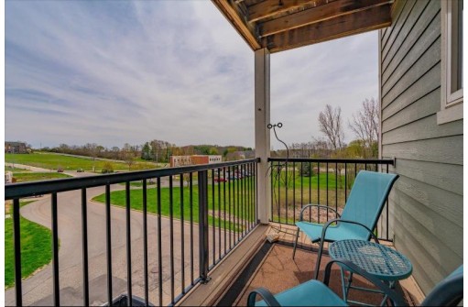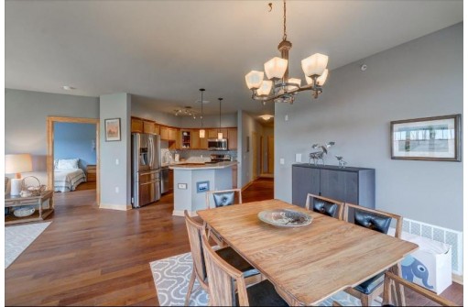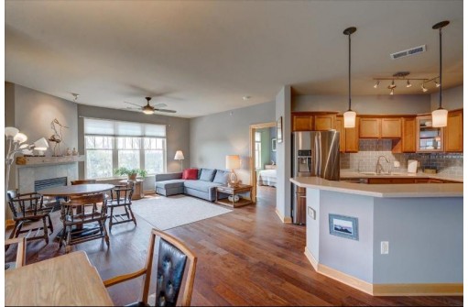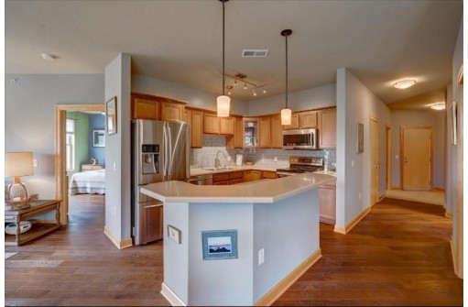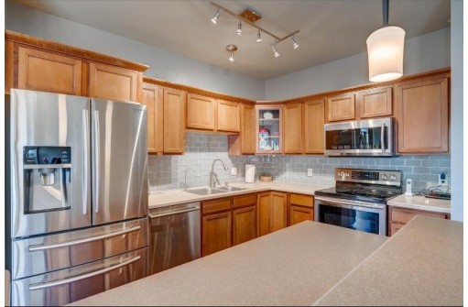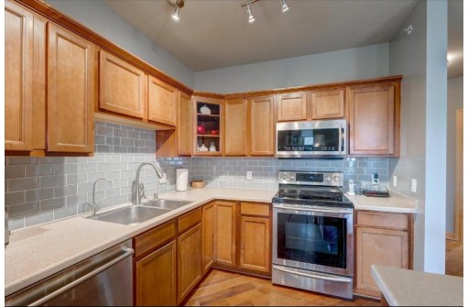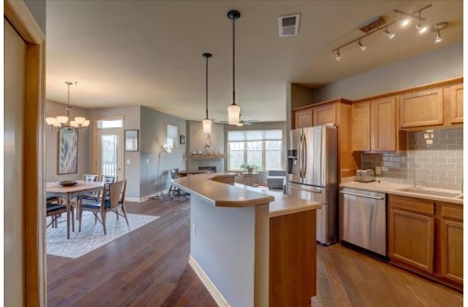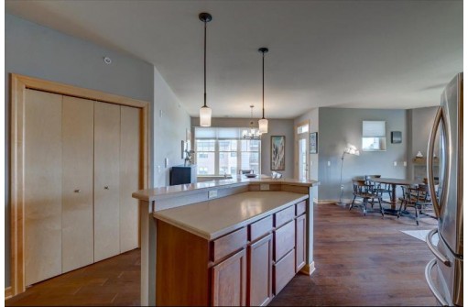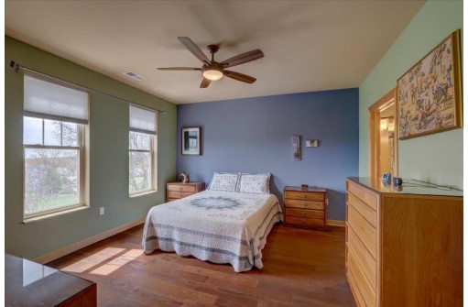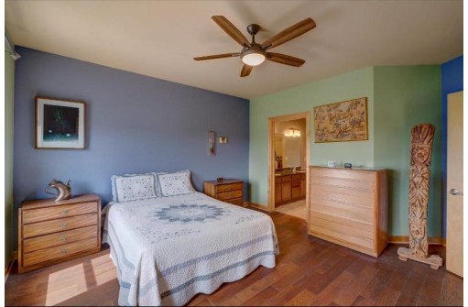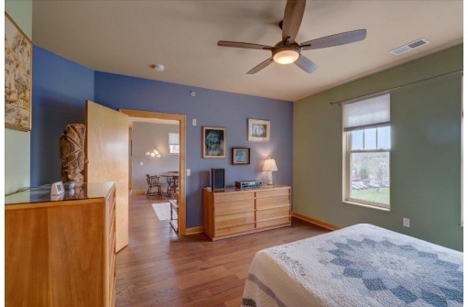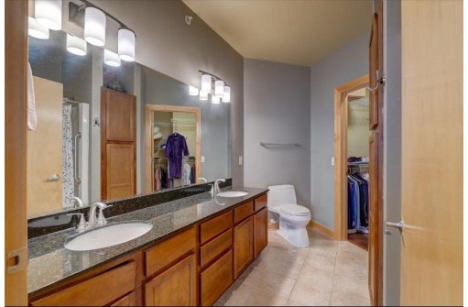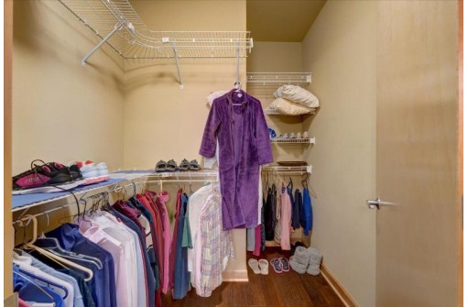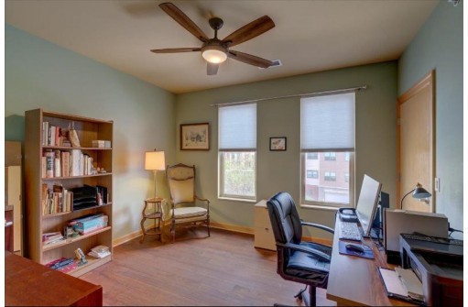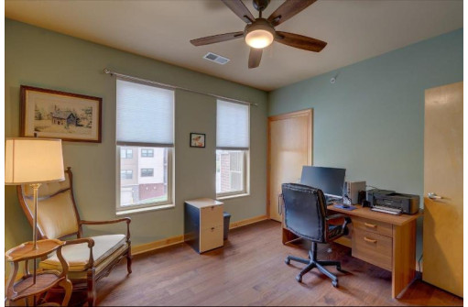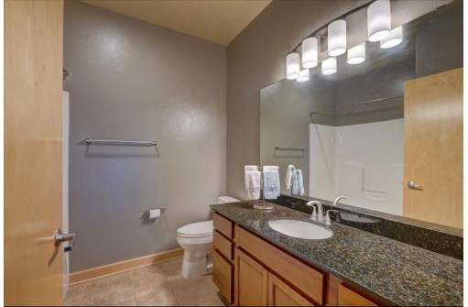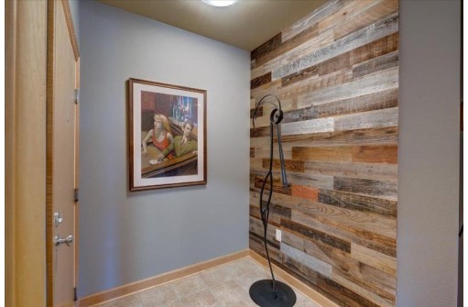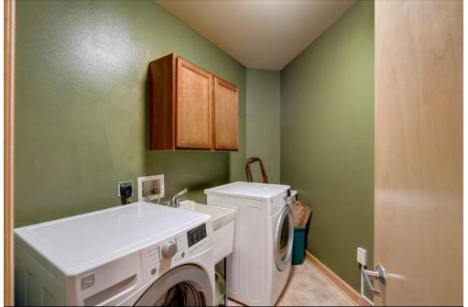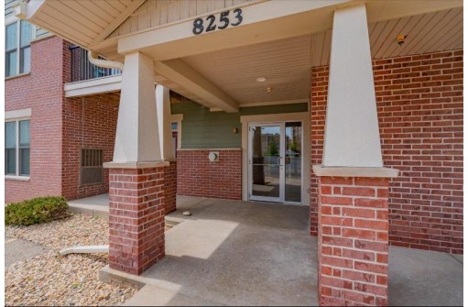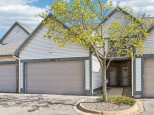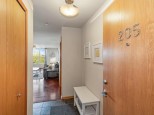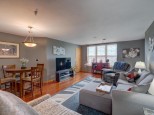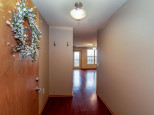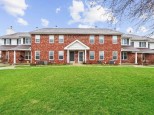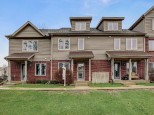Property Description for 8253 Mayo Drive 201, Madison, WI 53719
Desirable end-unit condo w/large windows facing South & East giving an abundance of natural light and scenic views. Newer hardwood floors throughout. Kitchen features stainless appliances with open concept to dining area and great room w/gas fireplace. Enjoy coffee on your private patio overlooking acres of green space. Spacious bedroom suite includes walk-in closet and ensuite bathroom. 2nd bedroom is just steps away from its own full bathroom. Large in-unit laundry room has additional sink. Elevator adds convenience and accessibility. Heated underground parking includes a bonus spot for a total of 2 assigned parking spots plus an additional storage unit for plenty of space for all extra items. Just minutes from Epic as well as the conveniences of Madison's West side.
- Finished Square Feet: 1,419
- Finished Above Ground Square Feet: 1,419
- Waterfront:
- Building: Tiburon
- County: Dane
- Elementary School: Stephens
- Middle School: Ezekiel Gi
- High School: Memorial
- Property Type: Condominiums
- Estimated Age: 2006
- Parking: 2+ spaces assigned, Heated, Opener inc, Underground
- Condo Fee: $412
- Basement: None
- Style: End Unit, Garden (apartment style)
- MLS #: 1974952
- Taxes: $4,611
- Master Bedroom: 14x13
- Bedroom #2: 12x11
- Kitchen: 12x12
- Living/Grt Rm: 16x15
- Dining Room: 12x10
- Laundry: 8x7
