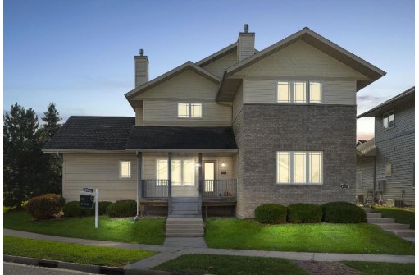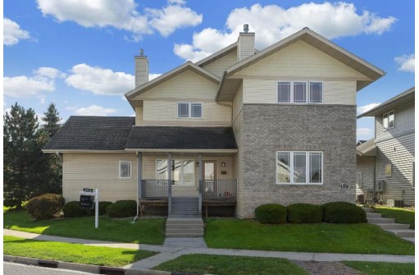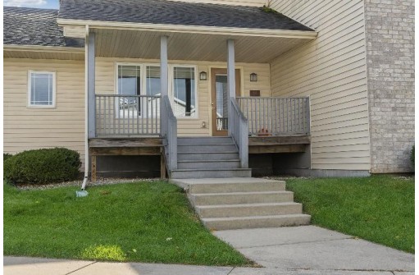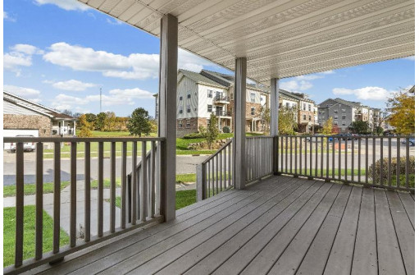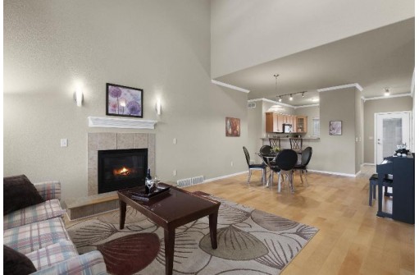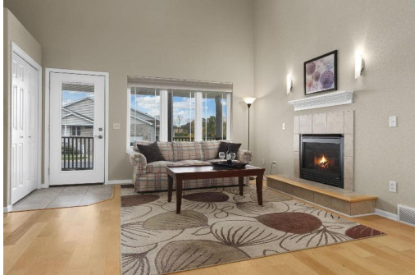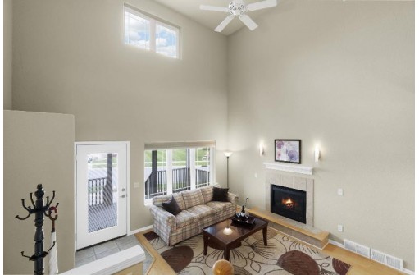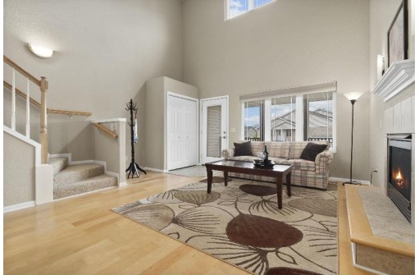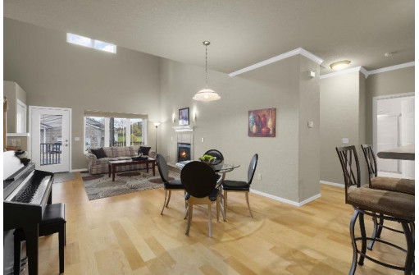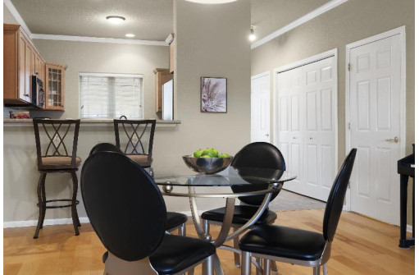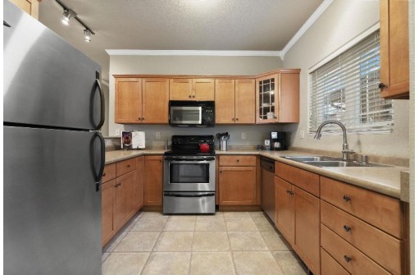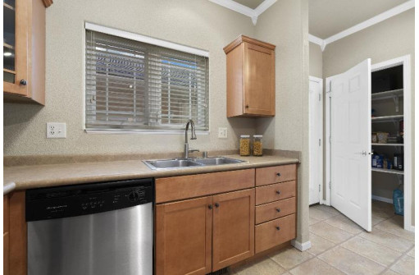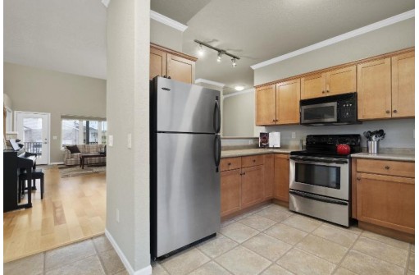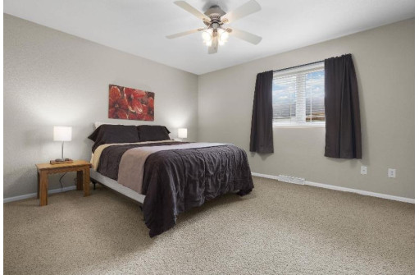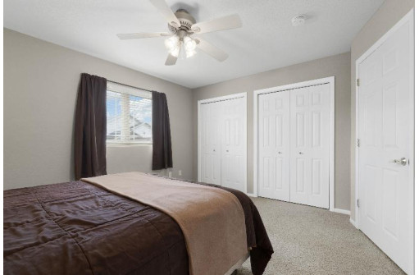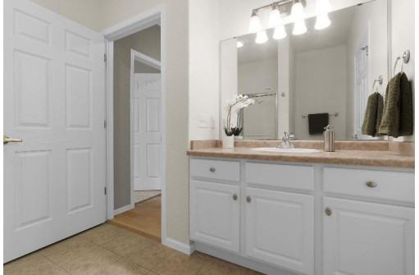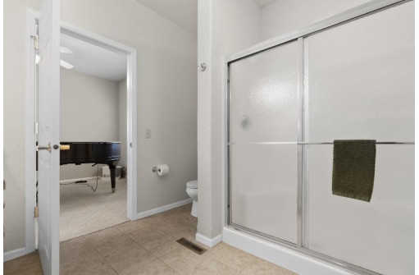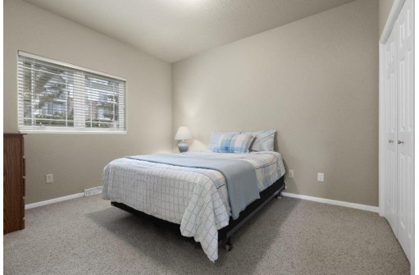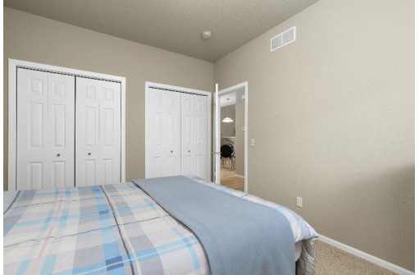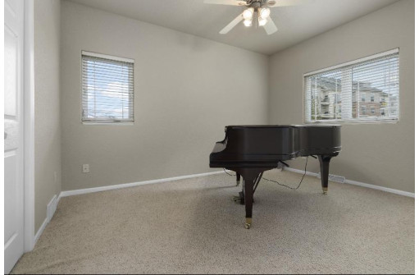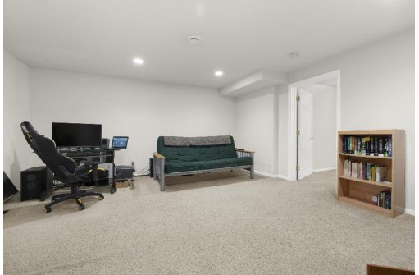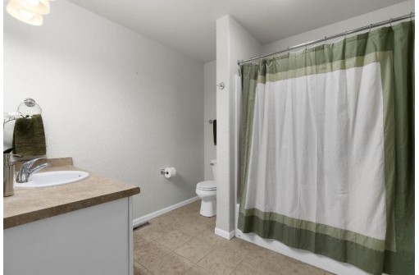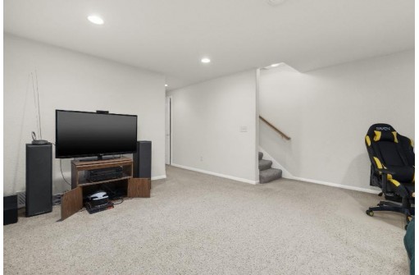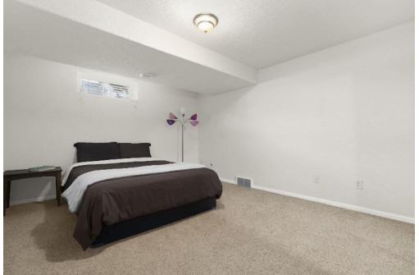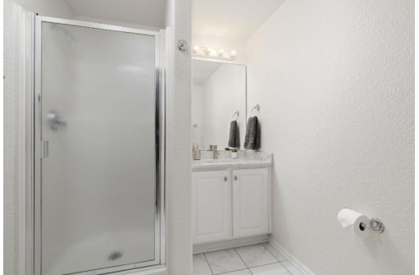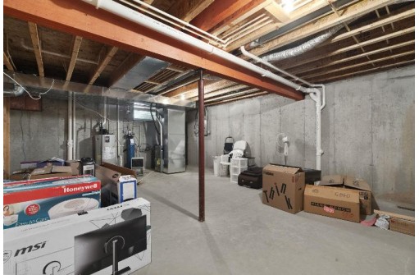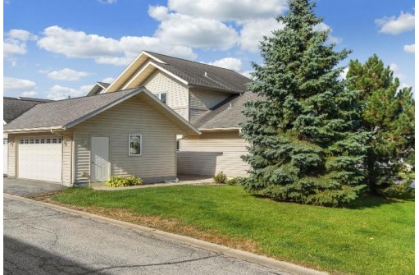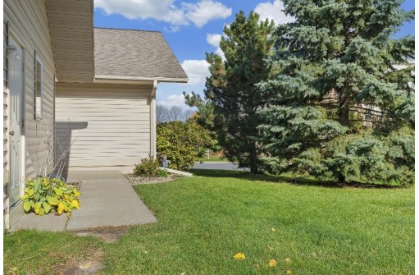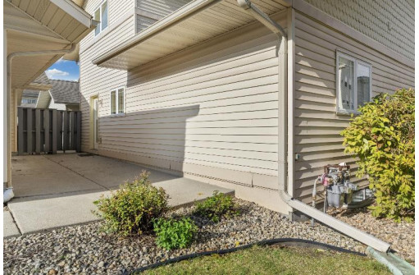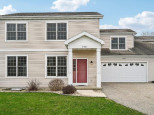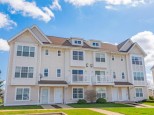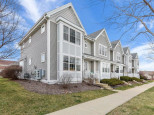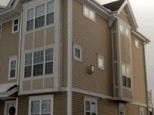Property Description for 8125 Blakton Rd, Madison, WI 53719
"WOW" is the word that describes this beautiful 3 Bedrooms, 3 Baths, 2 Car Garage townhouse style duplex. End unit, bright, open floor plan, with fireplace and high ceilings! The feel of a home without the work, offering over 2300 sq. ft. of living space. Inviting main level; large kitchen with breakfast bar, pantry, & maple cabinets. Maintenance free front porch/deck and a patio for BBQ'ing. Finished LL adds a family room, office (Could be a 4th bedroom) and bath. Minutes to shopping, restaurants and movies. Across the street from city park/green space.
- Finished Square Feet: 2,328
- Finished Above Ground Square Feet: 1,560
- Waterfront:
- Building: Commons Of Midtown
- County: Dane
- Elementary School: Stephens
- Middle School: Jefferson
- High School: Memorial
- Property Type: Condominiums
- Estimated Age: 2004
- Parking: 2 car Garage
- Condo Fee: $272
- Basement: 8 ft. + Ceiling, Full, Partially finished
- Style: 1/2 Duplex, End Unit, Ranch, Townhouse
- MLS #: 1944684
- Taxes: $5,204
- Master Bedroom: 13x10
- Bedroom #2: 12x10
- Bedroom #3: 12x10
- Kitchen: 12x9
- Living/Grt Rm: 16x13
- Rec Room: 28x17
- DenOffice: 16x11
- Laundry:
- Dining Area: 12x10
