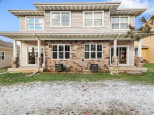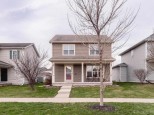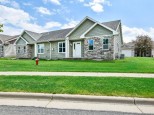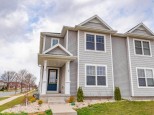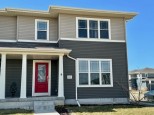Property Description for 717 Apollo Way, Madison, WI 53718
No show til 4/7.Tucked in Madison East's highly coveted Grandview Commons on lovely tree-lined Apollo Way, this 3BR/2.5 BA property is calling you home! Note the rocking chair porch & updated landscaping as you arrive. Pass by the flex space & powder room on your way to the open-concept living room ft surround sound. On display in the modern kitchen is a tiled backsplash, large pantry & SS appliances. Rest easy in the upstairs primary ensuite fit with WIC, heated floors & updated vanity. The LL is made for entertaining with custom wet bar & cozy electric FP. Perfect location for walks to North Star Park or a game of fetch at the dog park. Everything you need is nearby-restaurants, coffee shops, grocery stores. Turn your dreams into reality! New 70 gal H20 heater, AC, smart garage door.
- Finished Square Feet: 2,190
- Finished Above Ground Square Feet: 1,710
- Waterfront:
- Building Type: 2 story
- Subdivision: Grandview Commons
- County: Dane
- Lot Acres: 0.08
- Elementary School: Elvehjem
- Middle School: Sennett
- High School: Lafollette
- Property Type: Single Family
- Estimated Age: 2005
- Garage: 2 car, Attached, Opener inc.
- Basement: Full, Radon Mitigation System, Sump Pump
- Style: Contemporary
- MLS #: 1931079
- Taxes: $5,713
- Master Bedroom: 15x13
- Bedroom #2: 12x10
- Bedroom #3: 12x9
- Family Room: 13x12
- Kitchen: 10x9
- Living/Grt Rm: 15x15
- Rec Room: 13x11
- Laundry:
- Dining Area: 10x10



















































