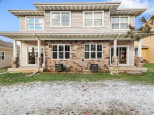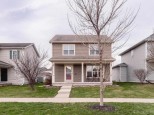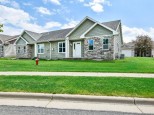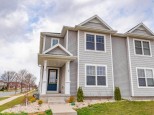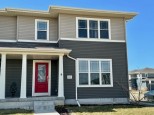Property Description for 6913 Buckhorn Dr, Madison, WI 53718
Beautifully maintained 4BR/3BA home with home warranty maintained throughout ownership. Open main level with vaulted ceilings and spacious kitchen featuring slate gray appliances and a large island with granite and ample cabinet space. Huge basement includes a gas fireplace, full bathroom, and full wet bar making this a perfect in-laws suite or guest area. Exterior features a large deck and additional back patio with a flat yard and lots of potential. Offers will not be reviewed prior to Tuesday 04/26. Sellers prefer a quick closing with potential for a short rent back.
- Finished Square Feet: 2,043
- Finished Above Ground Square Feet: 1,372
- Waterfront:
- Building Type: 1 story
- Subdivision:
- County: Dane
- Lot Acres: 0.12
- Elementary School: Kennedy
- Middle School: Whitehorse
- High School: Lafollette
- Property Type: Single Family
- Estimated Age: 2001
- Garage: 2 car, Attached
- Basement: Full, Poured Concrete Foundation, Sump Pump
- Style: Ranch
- MLS #: 1932354
- Taxes: $5,928
- Master Bedroom: 13x13
- Bedroom #2: 11x10
- Bedroom #3: 11x10
- Bedroom #4: 10x12
- Kitchen: 11x10
- Living/Grt Rm: 17x14
- Rec Room: 20x25
- Laundry:











































































