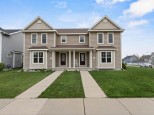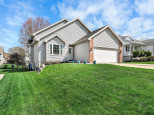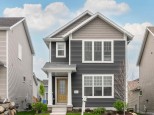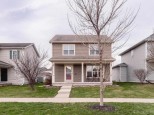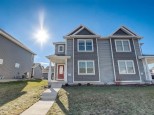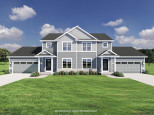Property Description for 654 Orion Trail, Madison, WI 53718
Convenient location, just a short walk from shopping, restaurants, coffee shop, groceries, and neighborhood parks. Charming exterior features covered porch, and a deck perfect for grilling that overlooks a fenced in yard. Step inside to a spacious main floor that offers an open kitchen with stainless steel appliances, pantry, and breakfast bar that overlooks a large living room and dining area. Main level also includes an Office/den, a powder room and laundry area. Finished lower level with so much room for activities. Primary suite has a private bath and large walk in closet. Water heater and AC were replaced in 2018, appliances and flooring 2015.
- Finished Square Feet: 2,230
- Finished Above Ground Square Feet: 1,730
- Waterfront:
- Building Type: 2 story
- Subdivision: Grandview Commons
- County: Dane
- Lot Acres: 0.09
- Elementary School: Elvehjem
- Middle School: Sennett
- High School: Lafollette
- Property Type: Single Family
- Estimated Age: 2005
- Garage: 2 car, Alley Entrance, Attached, Opener inc.
- Basement: Full, Poured Concrete Foundation, Total finished
- Style: Contemporary
- MLS #: 1967925
- Taxes: $6,234
- Master Bedroom: 17x15
- Bedroom #2: 14x11
- Bedroom #3: 14x10
- Family Room: 28x17
- Kitchen: 12x11
- Living/Grt Rm: 17x14
- DenOffice: 12x11
- Laundry: 7x5
- Dining Area: 12x9















































