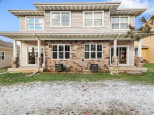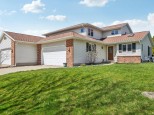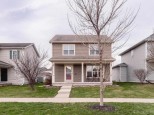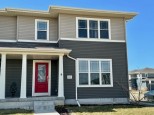Property Description for 6222 Vicksburg Rd, Madison, WI 53718
Welcome Home! Come see this terrific 3-bedroom 2.5 bath turnkey two-story while it lasts! The main floor living room has new flooring, a wood burning fireplace & great natural light! The kitchen includes a breakfast bar, a pantry, lots of cabinetry, and it flows nicely into the dining area which boasts a walk-out to the back deck! Off the kitchen is also a main floor laundry room! The upper level has a full bath, and all of the bedrooms, including the Primary suite w/ its own private full bath & walk-in closet! The partially finished LL has a great living room space, lots of storage on the unfinished side, and is roughed in for a future full bath! 2-car attached garage! Conveniently located!
- Finished Square Feet: 1,843
- Finished Above Ground Square Feet: 1,568
- Waterfront:
- Building Type: 2 story
- Subdivision: Covered Bridge
- County: Dane
- Lot Acres: 0.21
- Elementary School: Kennedy
- Middle School: Whitehorse
- High School: Lafollette
- Property Type: Single Family
- Estimated Age: 2003
- Garage: 2 car, Attached, Opener inc.
- Basement: Full, Partially finished, Poured Concrete Foundation, Stubbed for Bathroom, Sump Pump
- Style: Colonial, Contemporary
- MLS #: 1946594
- Taxes: $5,371
- Laundry: 6x7
- Dining Area: 11x11
- Master Bedroom: 16x12
- Bedroom #2: 10x14
- Bedroom #3: 12x10
- Family Room: 25x11
- Kitchen: 11x12
- Living/Grt Rm: 16x13
















































































