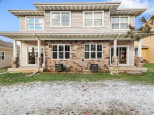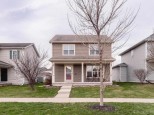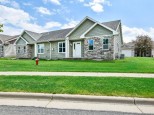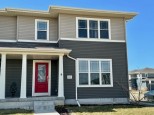Property Description for 6117 Driscoll Dr, Madison, WI 53718
4 bedrooms possible! Gorgeous east side Madison home built only 3 years ago. Just like new! Owner had this home built to specifications and has loved it, but landed a new job opportunity elsewhere. Huge bonus is the basement egress window allowing for a fourth bedroom, or just providing natural light for a family room, workout area or other finished space. Open concept on the first floor with comfortable living room with gas fireplace, dining area and kitchen with quartz counters including large island. Main-level laundry room leads to garage situated on private alleyway maintained by homeowners association. Nice-sized patio for grilling or just relaxation is located off the kitchen. Second story features three bedrooms and two full baths, including the primary bath with stall shower.
- Finished Square Feet: 1,500
- Finished Above Ground Square Feet: 1,500
- Waterfront:
- Building Type: 2 story
- Subdivision: Ne Addn To Grandview Commons
- County: Dane
- Lot Acres: 0.08
- Elementary School: Kennedy
- Middle School: Whitehorse
- High School: Lafollette
- Property Type: Single Family
- Estimated Age: 2019
- Garage: 2 car, Alley Entrance, Attached, Opener inc.
- Basement: Full, Full Size Windows/Exposed, Poured Concrete Foundation, Radon Mitigation System, Stubbed for Bathroom, Sump Pump
- Style: National Folk/Farm house
- MLS #: 1938819
- Taxes: $5,876
- Master Bedroom: 14x13
- Bedroom #2: 11x9
- Bedroom #3: 10x9
- Kitchen: 12x11
- Living/Grt Rm: 18x15
- Garage: 23x19
- Laundry: 7x6
- Dining Area: 12x7














































































