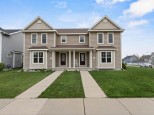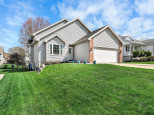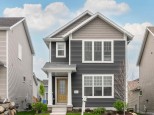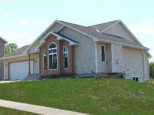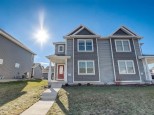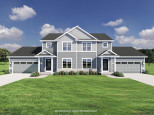Property Description for 6114 Misty Bridge Road, Madison, WI 53718
Welcome home to your 3 bedroom, 2 1/2 bath with a 2 car-attached garage. Close to a park, grocery stores, restaurant and small shops. Close to bus line and easy access to highway. Updates include: kitchen backsplash, 1/2 bath offers a new mirror and wall decor, custom shelving in primary closet, new mirrors, hardware in primary bath, new light fixtures throughout the home laundry room shelving along with new built-in coat cabinets. Included: Range/oven, Refrigerator, Dishwasher, Microwave, Disposal, Sump Pump, Radon Mitigation System, Washer/dryer and shelving in the garage and basement.
- Finished Square Feet: 1,628
- Finished Above Ground Square Feet: 1,628
- Waterfront:
- Building Type: 2 story
- Subdivision: Grandview Commons North
- County: Dane
- Lot Acres: 0.1
- Elementary School: Kennedy
- Middle School: Sennett
- High School: Lafollette
- Property Type: Single Family
- Estimated Age: 2021
- Garage: 2 car, Attached, Opener inc.
- Basement: 8 ft. + Ceiling, Full, Poured Concrete Foundation, Radon Mitigation System, Stubbed for Bathroom, Sump Pump
- Style: Prairie/Craftsman
- MLS #: 1957130
- Taxes: $6,552
- Master Bedroom: 15x12
- Bedroom #2: 11x10
- Bedroom #3: 10x11
- Kitchen: 11x11
- Living/Grt Rm: 15x16
- Laundry: 8x6
- Dining Area: 12x11









































































