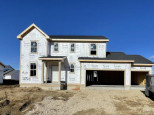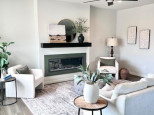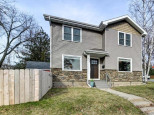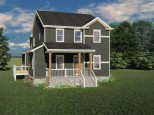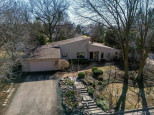Property Description for 611 Odell Street, Madison, WI 53711-1495
This Mid-Century Modern house was a parade home in the mid-50s and the charm is ever-present. The remodeled kitchen offers modern cabinetry, glass tile backsplash behind the stove, white quartz countertops, and an island with unique countertops made from broken bottle glass. Enjoy the open area dining/living room with vaulted ceilings and abundant natural light. Two bedrooms upstairs share a completely remodeled bathroom with dual sink quartz vanity. The primary bedroom has a private bathroom, multiple flex spaces, including a sunroom. Lower level features a bonus room and a rec room. All of this plus a hard-to-find 3+ car stall garage in the Midvale Heights neighborhood. Excellent location close to Sequoya library, coffee shop, grocery, restaurants, bike paths, & bus line.
- Finished Square Feet: 2,971
- Finished Above Ground Square Feet: 2,073
- Waterfront:
- Building Type: Multi-level
- Subdivision:
- County: Dane
- Lot Acres: 0.17
- Elementary School: Midvale/Lincoln
- Middle School: Hamilton
- High School: West
- Property Type: Single Family
- Estimated Age: 1955
- Garage: 3 car, Attached
- Basement: Full, Poured Concrete Foundation, Sump Pump, Total finished
- Style: Contemporary, Tri-level
- MLS #: 1955714
- Taxes: $9,782
- Master Bedroom: 23x20
- Bedroom #2: 13x10
- Bedroom #3: 13x10
- Kitchen: 15x13
- Living/Grt Rm: 17x15
- Dining Room: 15x13
- DenOffice: 11x8
- Laundry:
- Rec Room: 14x30
- Sun Room: 8x5
- Foyer: 11x11



































































