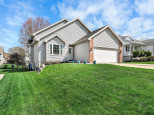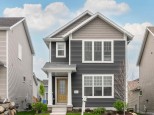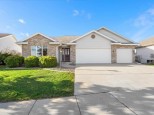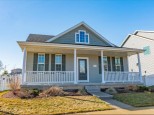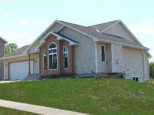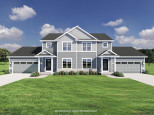Property Description for 610 Apollo Way, Madison, WI 53718
Adorable two-story home located in Madison's highly desired Grandview Commons neighborhood, directly across the street from North Star park. This 3 BR/2.5 BA boosts a bright open concept living and dining space. Kitchen with stainless steel appliances, breakfast bar and plenty of cabinetry, 1st floor flex room to be use as formal dining, office or additional living space. All three spacious bedrooms are upstairs. Large owner's suite features a walk-in closet and private en suite bathroom. The finished lower level provides additional living space with a spacious rec room and potential for an additional BA. The fenced in backyard is a nice addition to this home.
- Finished Square Feet: 2,055
- Finished Above Ground Square Feet: 1,730
- Waterfront:
- Building Type: 2 story
- Subdivision: Grandview Commons
- County: Dane
- Lot Acres: 0.08
- Elementary School: Elvehjem
- Middle School: Sennett
- High School: Lafollette
- Property Type: Single Family
- Estimated Age: 2005
- Garage: 2 car, Attached, Opener inc.
- Basement: Full, Partially finished, Poured Concrete Foundation, Stubbed for Bathroom
- Style: Prairie/Craftsman
- MLS #: 1957730
- Taxes: $7,232
- Master Bedroom: 17x12
- Bedroom #2: 13x11
- Bedroom #3: 11x10
- Family Room: 25x13
- Kitchen: 11x11
- Living/Grt Rm: 18x13
- Dining Room: 10x10
- Laundry:















































