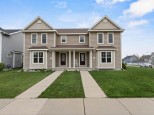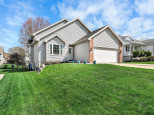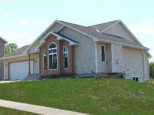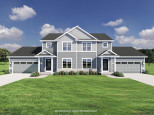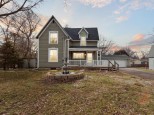Property Description for 6016 Saturn Drive, Madison, WI 53718
Showings start 8/4! This meticulously maintained 3BR, 2.5BA gem exudes charm. Discover an inviting open concept layout that seamlessly blends style with functionality. The kitchen features modern design with a large island, stainless steel appliances and ample cabinet space.The spacious bedrooms offer a peaceful retreat after a long day. Natural light floods through the large windows, illuminating the rooms with a warm and welcoming ambiance. Looking for more space? The unfinished basement presents a fantastic opportunity to customize and create your own unique space - whether it's a home office, gym, or entertainment area, the possibilities are endless! Conveniently located w/ easy access to schools, shopping, restaurants, and transportation routes. Schedule your private showing today!
- Finished Square Feet: 1,519
- Finished Above Ground Square Feet: 1,519
- Waterfront:
- Building Type: 2 story
- Subdivision: Grandview Commons North
- County: Dane
- Lot Acres: 0.12
- Elementary School: Kennedy
- Middle School: Whitehorse
- High School: Lafollette
- Property Type: Single Family
- Estimated Age: 2016
- Garage: 2 car, Attached, Opener inc.
- Basement: Full, Radon Mitigation System, Stubbed for Bathroom, Sump Pump
- Style: Bungalow
- MLS #: 1961231
- Taxes: $6,507
- Master Bedroom: 13X13
- Bedroom #2: 12X11
- Bedroom #3: 10X10
- Kitchen: 10X13
- Living/Grt Rm: 16X14
- Laundry: 05X08
- Dining Area: 11X15



















































