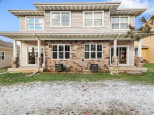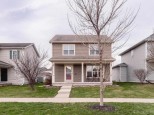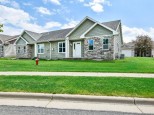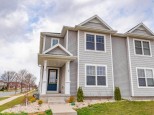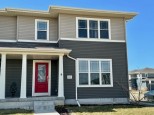Property Description for 5313 Celebration Pky, Madison, WI 53718
Beautiful 3 bedroom 3 bath tri-level home in Parkway Village! Main level has vaulted great room, open kitchen/dining with slate appliances and walkout to deck overlooking the fenced backyard. All bedrooms upstairs including owner suite with private full bath with stall shower. Finished exposed lower level family/media room with attached full bath and walkout. Solid 6-panel doors. Recent improvements include furnace and water softener. Unfinished basement storage and laundry. Convenient location near parks and shopping with easy access to Interstate.
- Finished Square Feet: 1,640
- Finished Above Ground Square Feet: 1,243
- Waterfront:
- Building Type: Multi-level
- Subdivision: Parkway Village
- County: Dane
- Lot Acres: 0.17
- Elementary School: Call School District
- Middle School: Prairie View
- High School: Sun Prairie
- Property Type: Single Family
- Estimated Age: 1999
- Garage: 2 car, Attached, Opener inc.
- Basement: Full, Full Size Windows/Exposed, Poured Concrete Foundation, Total finished, Walkout
- Style: Tri-level
- MLS #: 1931308
- Taxes: $6,043
- Master Bedroom: 13x13
- Bedroom #2: 12x9
- Bedroom #3: 11x9
- Family Room: 20x16
- Kitchen: 18x11
- Living/Grt Rm: 18x14
- Laundry:



































