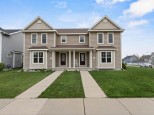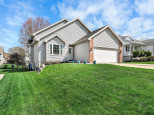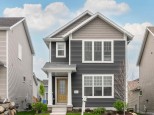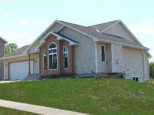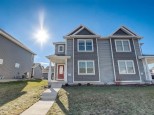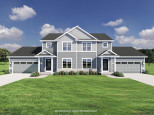Property Description for 513 Apollo Way, Madison, WI 53718
This fabulous 4 bed 3.5 bath home is sure to impress! This home is move in ready! Well cared for & tastefully decorated in the desirable Grandview Commons Neighborhood. Just blocks from schools, shopping, and restaurants. With tons of custom touches and an updated basement the home is perfect for entertaining. Patio doors open up to a large deck and fenced in backyard. Laundry on the main floor with a large walk in pantry. Fourth bedroom downstairs with a full bathroom and playroom. This house is a must see!
- Finished Square Feet: 2,116
- Finished Above Ground Square Feet: 1,716
- Waterfront:
- Building Type: 2 story
- Subdivision: Grandview Commons
- County: Dane
- Lot Acres: 0.12
- Elementary School: Elvehjem
- Middle School: Sennett
- High School: Lafollette
- Property Type: Single Family
- Estimated Age: 2009
- Garage: 2 car, Attached, Opener inc.
- Basement: Full, Partially finished, Poured Concrete Foundation, Radon Mitigation System, Sump Pump
- Style: Other
- MLS #: 1950382
- Taxes: $6,256
- Master Bedroom: 12x14
- Bedroom #2: 9x10
- Bedroom #3: 10x11
- Bedroom #4: 9x10
- Family Room: 14x21
- Kitchen: 10x15
- Living/Grt Rm: 15x17
- Dining Room: 12x11
- Mud Room: 9x8
- Laundry:

















































































