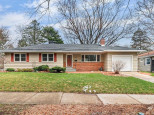Property Description for 5014 Flad Ave, Madison, WI 53711
This large light-filled home offers a variety of living options. As you enter, you'll find a studio w/ half-bath at entry for your small business. Enjoy this open-concept kitchen w/ cherry cabinets, new SS fridge, butcher block island, & large Butler's pantry w/ an addt'l fridge. Vaulted ceilings the living room, office on ML, hardwood floors throughout. Enjoy five bedrooms upstairs, including a massive Master bdrm w/ WIC, rain shower & sauna. In the LL, you'll find an entire LL suite w/ kitchen, FP & egress bdrm, pulled down to the studs & ready for your own design. Whether you are coming back from the pool or the park, you can drop your gear in the mud-room/laundry. Fenced backyard offers a mini-bmx course & a large shed w/ power. Ridgewood pool stock included. Appraised @ $489k in Mar
- Finished Square Feet: 3,765
- Finished Above Ground Square Feet: 3,265
- Waterfront:
- Building Type: 2 story
- Subdivision: Orchard Ridge
- County: Dane
- Lot Acres: 0.27
- Elementary School: Orchard Ridge
- Middle School: Toki
- High School: Memorial
- Property Type: Single Family
- Estimated Age: 1965
- Garage: 2 car, Attached, Opener inc.
- Basement: Full, Full Size Windows/Exposed, Partially finished, Poured Concrete Foundation
- Style: Colonial
- MLS #: 1937692
- Taxes: $7,905
- Master Bedroom: 21x14
- Bedroom #2: 10x10
- Bedroom #3: 11x10
- Bedroom #4: 13x12
- Bedroom #5: 12x10
- Family Room: 20x12
- Kitchen: 11x11
- Living/Grt Rm: 21x21
- DenOffice: 10x10
- Rec Room: 25x10
- Laundry: 11x8
- Dining Area: 11x10
- 2ndKitchen: 10x9
- Bedroom: 13x10






























































































