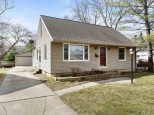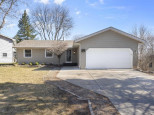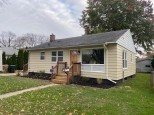Property Description for 4922 Beehner Cir, Madison, WI 53714
Pride of home ownership in this one owner ranch home located on cul-de-sac! Large primary bedroom is 13x22 and features a walk-in closet and full bath with shower. Family room located off from kitchen is also a spacious room featuring a gas fireplace and lots of natural light. Living room off from front entry is perfect for reading or conversation. Full basement offers office space, laundry area, plenty of storage and future expansion if needed. Backyard with mature trees is perfect for grilling and entertaining on private patio.
- Finished Square Feet: 2,212
- Finished Above Ground Square Feet: 2,020
- Waterfront:
- Building Type: 1 story
- Subdivision:
- County: Dane
- Lot Acres: 0.42
- Elementary School: Kennedy
- Middle School: Whitehorse
- High School: Lafollette
- Property Type: Single Family
- Estimated Age: 1972
- Garage: 2 car, Attached, Opener inc.
- Basement: Full, Partially finished
- Style: Ranch
- MLS #: 1943073
- Taxes: $5,652
- Master Bedroom: 13x22
- Bedroom #2: 10x13
- Bedroom #3: 9x13
- Family Room: 20x25
- Kitchen: 9x15
- Living/Grt Rm: 13x16
- DenOffice: 10x16
- Laundry:
- Dining Area: 13x15








































