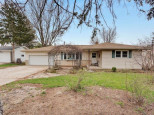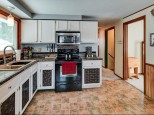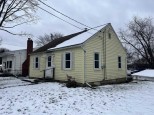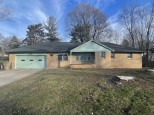Property Description for 4610 Ferris Ave, Madison, WI 53716
Move in ready updated ranch home with 3 bedrooms and 2 baths on the main level. Entirely new kitchen (top to bottom) with all new stainless appliances - even pantry cabinets for lots of storage space! Both bathrooms updated with new fully tiled shower in Master bath. Home is repainted throughout and freshly refinished wood floors in living room and all bedrooms. Attached garage and a backyard patio perfect for watching kids play on the included swingset/play system. Rec room in the basement for additional space needs flooring. Furnace, water heater and water softener new within past five years as well as newer replacement Pella windows. Great neighborhood and a convenient location close to bike bath, restaurants, bus line and coveted Elvehjem school.
- Finished Square Feet: 1,619
- Finished Above Ground Square Feet: 1,189
- Waterfront:
- Building Type: 1 story
- Subdivision: Acewood
- County: Dane
- Lot Acres: 0.23
- Elementary School: Elvehjem
- Middle School: Sennett
- High School: Lafollette
- Property Type: Single Family
- Estimated Age: 1963
- Garage: 1 car, Attached, Opener inc.
- Basement: Full, Partially finished, Poured Concrete Foundation
- Style: Ranch
- MLS #: 1949994
- Taxes: $4,539
- Master Bedroom: 10X15
- Bedroom #2: 10X12
- Bedroom #3: 9X11
- Family Room: 15X24
- Kitchen: 11X11
- Living/Grt Rm: 16X16
- Laundry:
- Dining Area: 8X11



























































