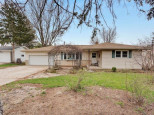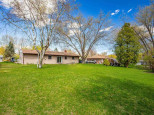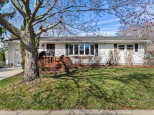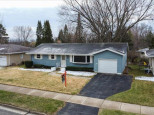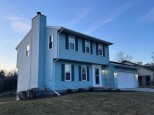Property Description for 4510 Leo Drive, Madison, WI 53716
Beautifully cared for ranch in great location. Walking trails and pond just steps from your yard and the conveniences of restaurants and shopping minutes away. This 3 bedroom, 1.5 bath home features hardwood floors, updated full bath, oversized 2 car garage plus an extra parking pad for your big toys, lots of storage, and lovely patio space. See attached list for all updates but in 2021 alone: new water heater, siding, windows, storm doors and side garage door were all replaced plus yard drainage correction was done.
- Finished Square Feet: 1,572
- Finished Above Ground Square Feet: 1,056
- Waterfront:
- Building Type: 1 story
- Subdivision: Acewood
- County: Dane
- Lot Acres: 0.23
- Elementary School: Elvehjem
- Middle School: Sennett
- High School: Lafollette
- Property Type: Single Family
- Estimated Age: 1961
- Garage: 2 car, Detached, Opener inc.
- Basement: Full, Partially finished, Poured Concrete Foundation
- Style: Ranch
- MLS #: 1957398
- Taxes: $4,564
- Master Bedroom: 10x12
- Bedroom #2: 11x12
- Bedroom #3: 9x10
- Family Room: 13x36
- Kitchen: 10x18
- Living/Grt Rm: 12x16
- Laundry:













































