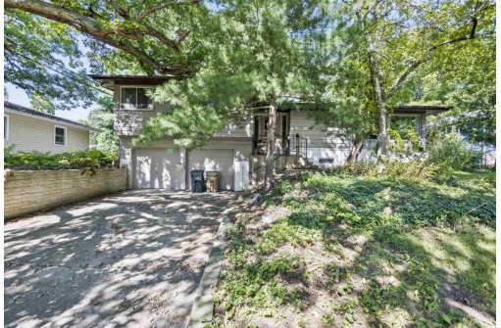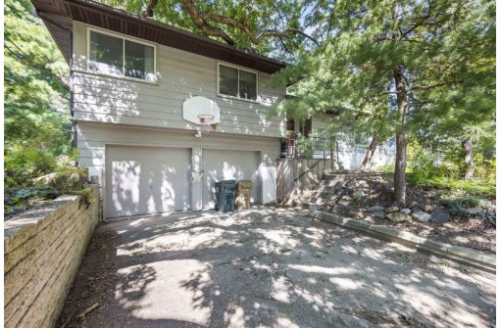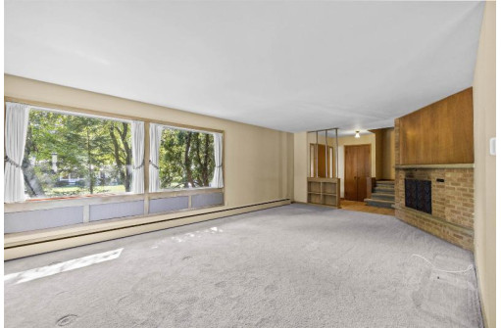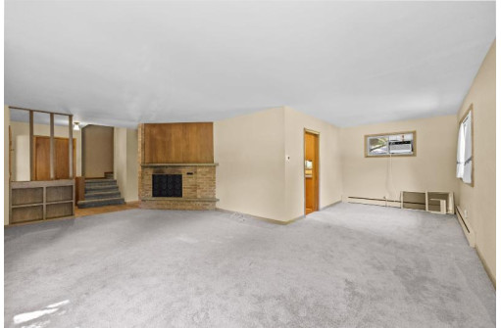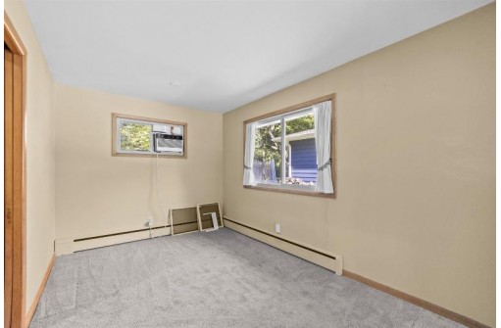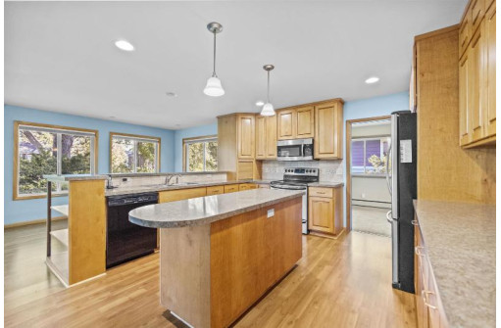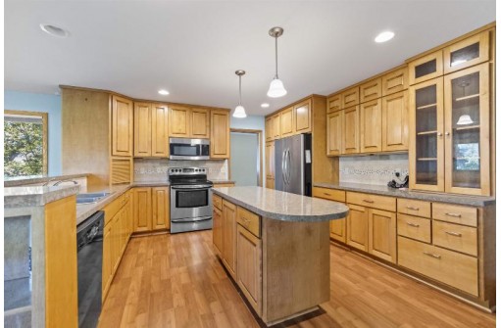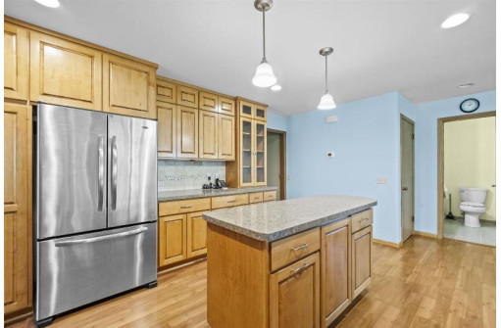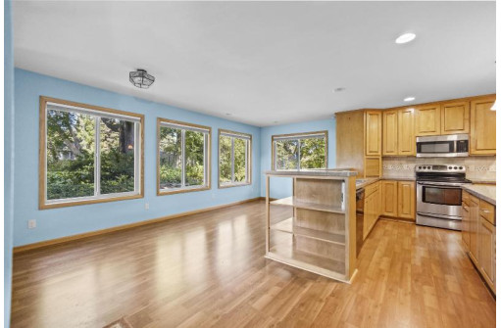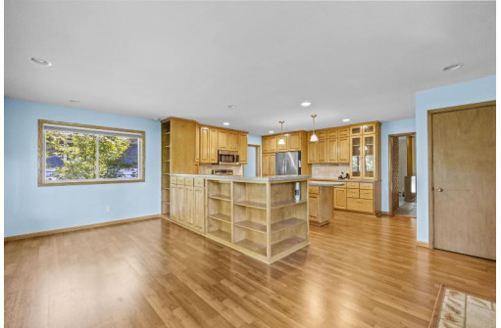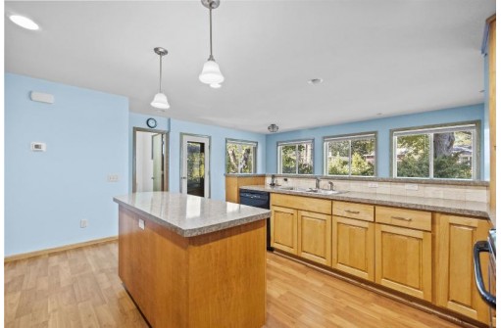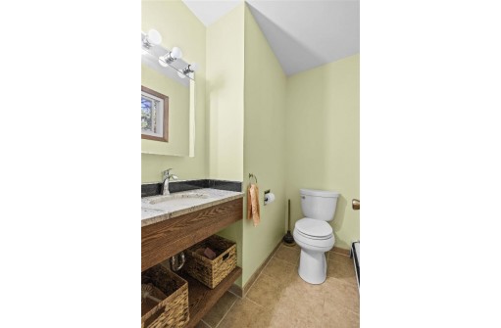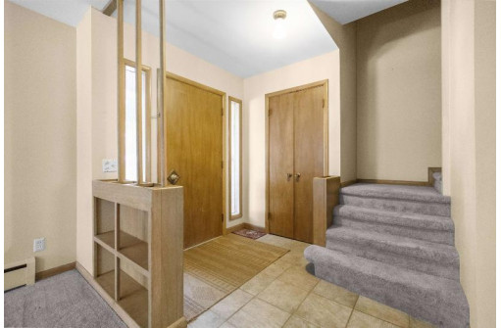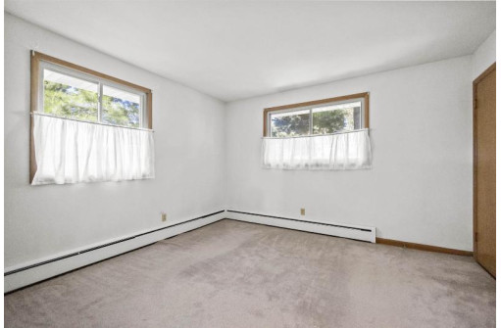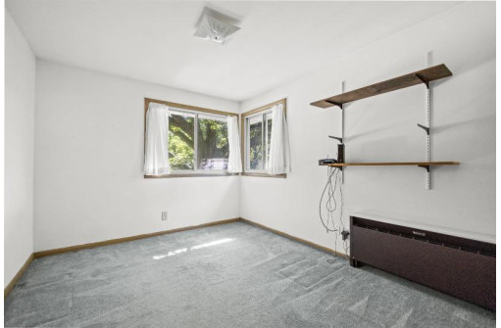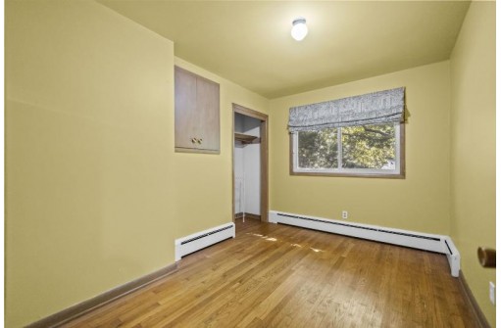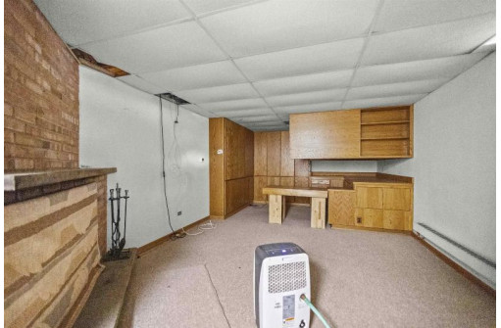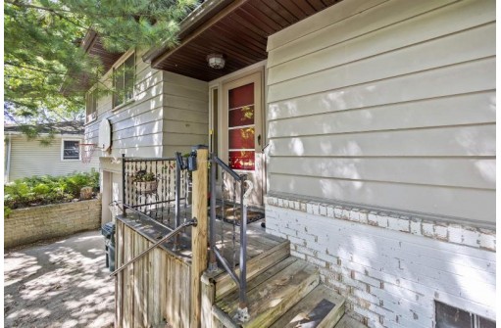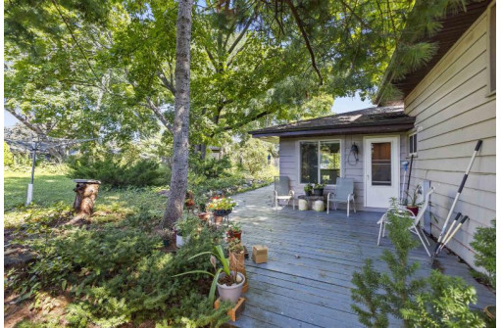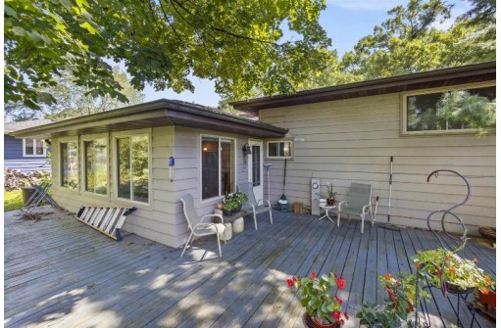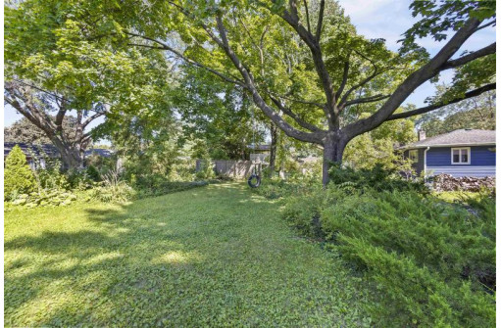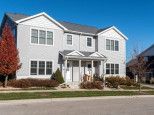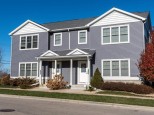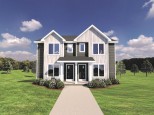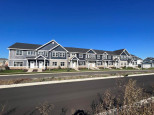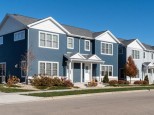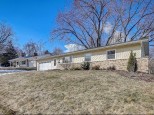Property Description for 4306 Somerset Ln, Madison, WI 53711
Showings start 9/15. Charming 3 bed/1.5 bath home in desirable Westmorland! Main lvl boasts spacious living room w/ flex area suited for formal dining/office, lg. windows to bring in natural light & WB fireplace. Huge, remodeled kitchen w/ SS apps, island, custom cabinets w/ tons of storage, tile BS, & bright, cheerful sunroom/dining area w/ wall to wall windows & walk-out to back deck. A few steps up & you'll find original hardwoods in all bdrms + full bath. Enjoy LL custom-built craft area w/ butcher block & floor to ceiling cabinets, 2nd wood fireplace, rec space & laundry/utility area. Attached 2 car garage, mature landscaping offering privacy. Unbeatable location; short distance to downtown, Hilldale, library, schools (UW!), hospitals, parks, bus stops, bike path & two golf courses.
- Finished Square Feet: 1,856
- Finished Above Ground Square Feet: 1,616
- Waterfront:
- Building Type: 1 1/2 story, Multi-level
- Subdivision: Odana Heights 1st Addn
- County: Dane
- Lot Acres: 0.24
- Elementary School: Midvale/Lincoln
- Middle School: Cherokee
- High School: West
- Property Type: Single Family
- Estimated Age: 1958
- Garage: 2 car, Attached, Under
- Basement: Full, Partially finished
- Style: Bi-level, Other, Tri-level
- MLS #: 1943252
- Taxes: $7,789
- Master Bedroom: 12x11
- Bedroom #2: 12x9
- Bedroom #3: 12x10
- Family Room: 28x13
- Kitchen: 16x15
- Living/Grt Rm: 22x15
- Dining Room: 12x9
- Sun Room: 19x9
- Laundry:
