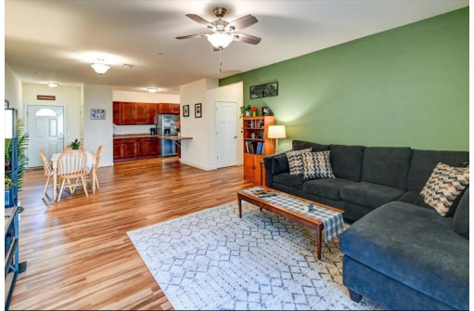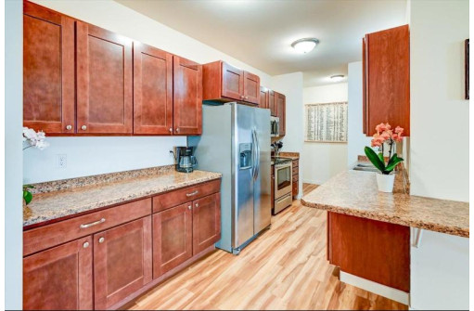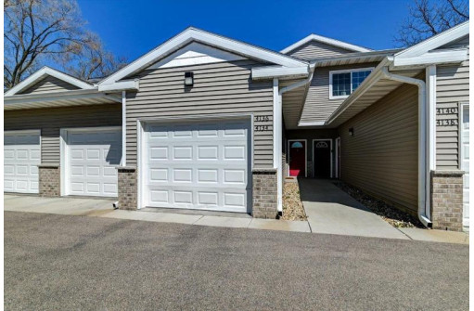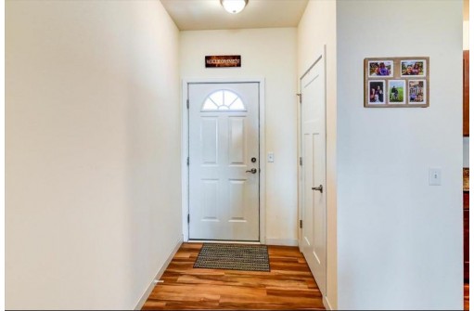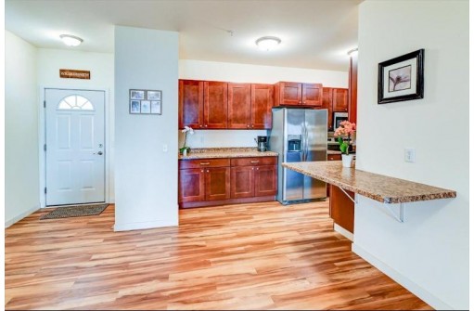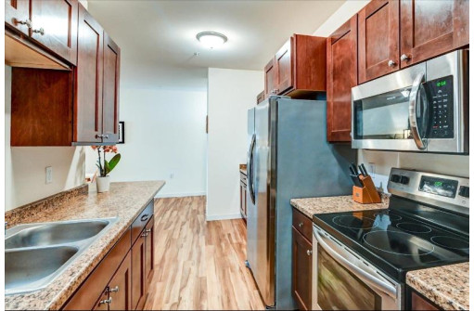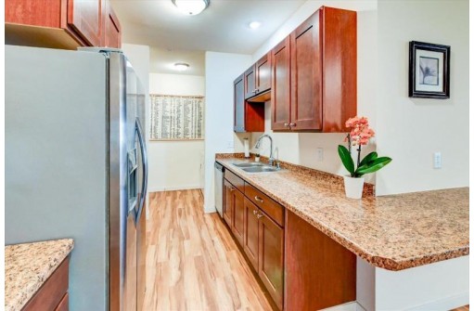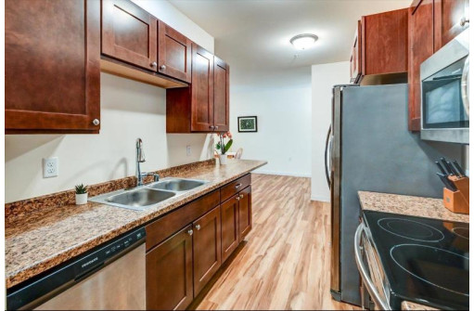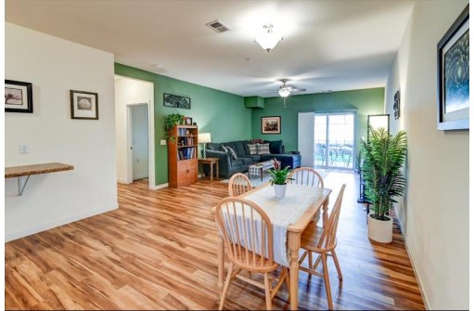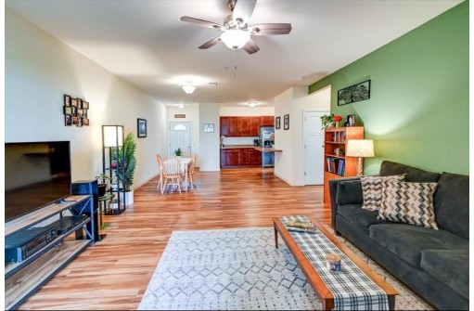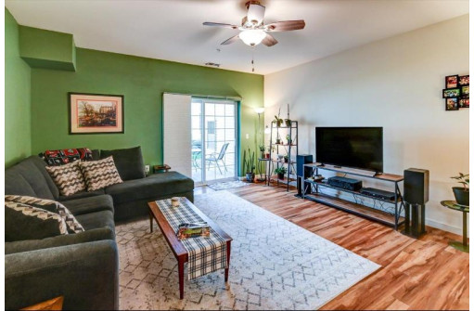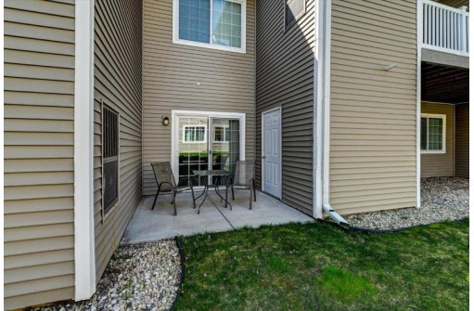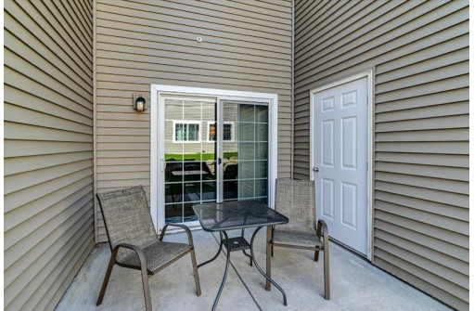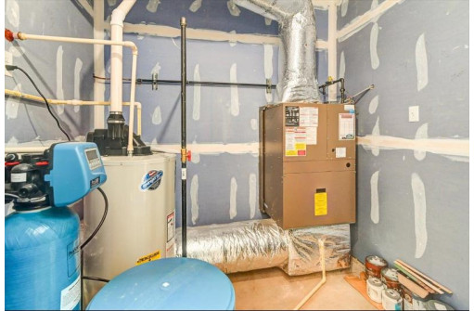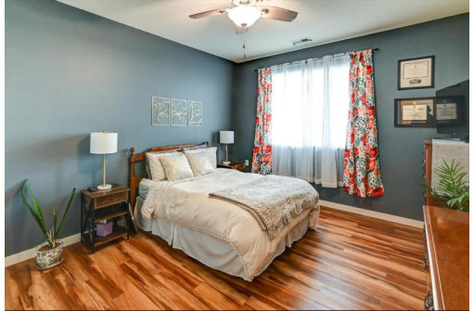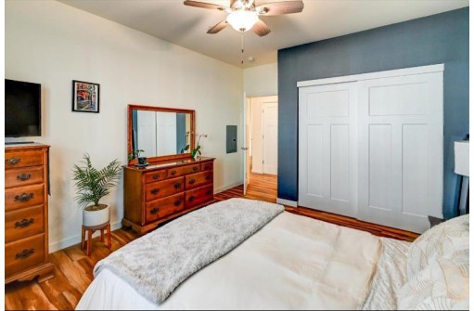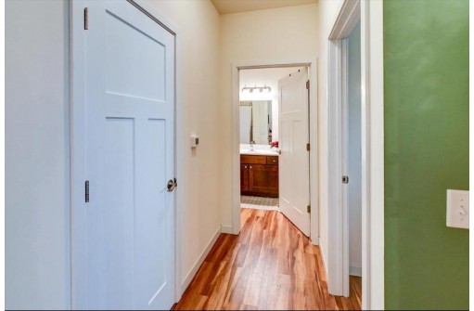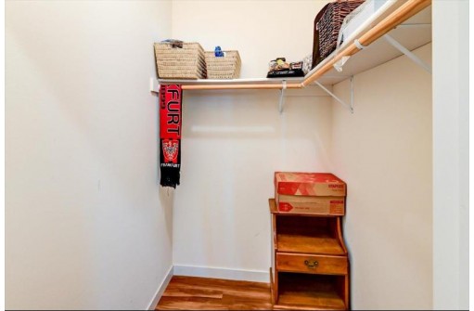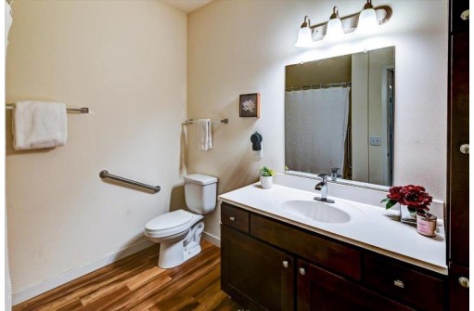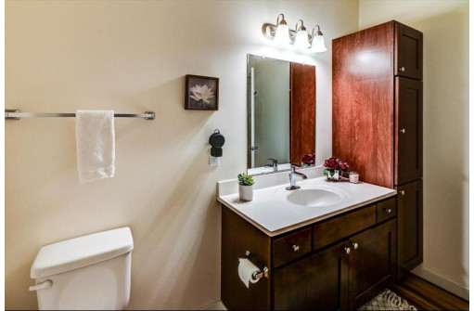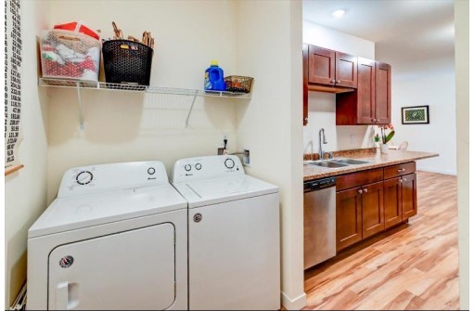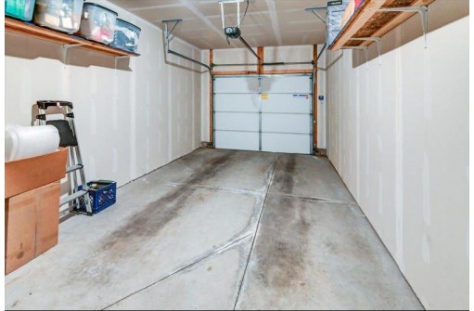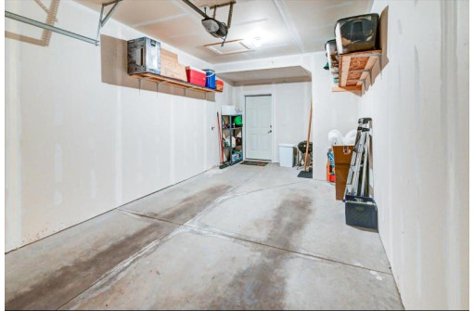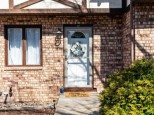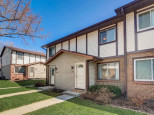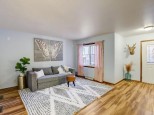Property Description for 4136 Bruns Avenue, Madison, WI 53714
Showings Begin 10am 4/19 at this Move In Ready Condo! Why Rent when you can Own! Conveniently located garden-style condo with private entry, private garage and private back patio! Only built 5yrs ago means that it is modern, updated and has everything you need! In-unit laundry, large kitchen, stainless steel appliances and an open floor plan! Luxury Vinyl flooring throughout allows for ease in keeping things clean. Huge walk in closet in the hallway, plus storage in outside mechanics closet and extra storage space in attached garage. Tons of cabinets in the kitchen and lots of great countertop space. Pets are allowed and long term rentals can be approved by board. Excellent financials with reserve funds and outside management company. This one won't last long!
- Finished Square Feet: 980
- Finished Above Ground Square Feet: 980
- Waterfront:
- Building: Woodbridge Estates
- County: Dane
- Elementary School: Schenk
- Middle School: Whitehorse
- High School: Lafollette
- Property Type: Condominiums
- Estimated Age: 2019
- Parking: 1 car Garage, Attached, Opener inc
- Condo Fee: $199
- Basement: None
- Style: Garden (apartment style)
- MLS #: 1974912
- Taxes: $2,889
- Master Bedroom: 16x16
- Kitchen: 10x9
- Living/Grt Rm: 16x16
- Laundry: 8x7
- Dining Area: 10x9
