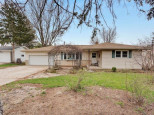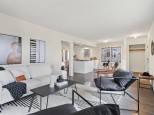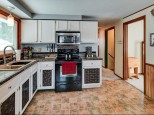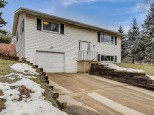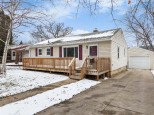Property Description for 404 Douglas Tr, Madison, WI 53716
CHARM AND CHARISMA is what you will see as soon as you pull up to the house! Inside you will find gleaming hardwood floors, newly painted rooms, and new fixtures. The new windows allow the home to be flooded with natural light! The professionally remodeled eat-in kitchen features beautiful hickory cabinets, new countertops and fun innovative storage solutions! Graciously sized bedrooms and a completely remodeled bathroom make this home easy to love! Create your own lower level oasis and build equity too. Simply finish the living space, as several walls are already in place, as well as a new bathroom! The pristine landscaping and fenced backyard make this home simply perfect for solitude moments or for gathering with family and friends! COME SEE IT TODAY!
- Finished Square Feet: 1,132
- Finished Above Ground Square Feet: 1,092
- Waterfront:
- Building Type: 1 story
- Subdivision:
- County: Dane
- Lot Acres: 0.23
- Elementary School: Call School District
- Middle School: Sennett
- High School: Lafollette
- Property Type: Single Family
- Estimated Age: 1955
- Garage: 1 car, Detached
- Basement: Full
- Style: Ranch
- MLS #: 1934521
- Taxes: $4,408
- Master Bedroom: 12x11
- Bedroom #2: 12x11
- Bedroom #3: 10x11
- Kitchen: 13x11
- Living/Grt Rm: 20x14
- Laundry:















































































