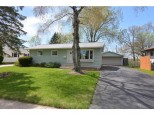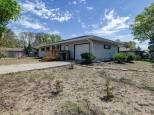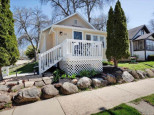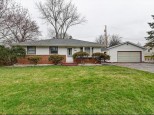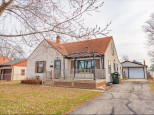Property Description for 3922 Sycamore Ave, Madison, WI 53714
Beautifully renovated ranch home in convenient east side location. Kitchen wall was opened up making for an open&sunny living area. Plus it's completely updated! Cabinets to ceiling, quartz counters w/ concrete finish, LVP floors, SS apps, sink, faucet, garbage disposal w/ air switch. Living/Dining room features a sleek shiplap wall & refinished hardwood floors. Refinished hardwoods continue thru hallway & into two bdrms; new carpet in 3rd bdrm. Bathroom also completely updated, featuring full tile wall & tile shower, glazed tub, vanity/top/sink & mirror, LVT floors, toilet & all fixtures. Other updates include Windows, Gutters, Front Siding, Water Heater, Light Fixtures, Doors&Trim, etc. Move right in & enjoy! Basement plumbed for toilet. Measurements approx.
- Finished Square Feet: 1,016
- Finished Above Ground Square Feet: 1,016
- Waterfront:
- Building Type: 1 story
- Subdivision: Mayfair
- County: Dane
- Lot Acres: 0.21
- Elementary School: Sandburg
- Middle School: Sherman
- High School: East
- Property Type: Single Family
- Estimated Age: 1958
- Garage: 2 car, Attached
- Basement: Full, Poured Concrete Foundation, Stubbed for Bathroom
- Style: Ranch
- MLS #: 1940342
- Taxes: $3,932
- Master Bedroom: 13x10
- Bedroom #2: 12x10
- Bedroom #3: 12x8
- Kitchen: 12x10
- Living/Grt Rm: 15x15
- Laundry:
- Dining Area: 9x9























































