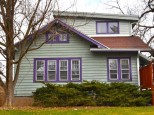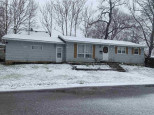Property Description for 3805 Anchor Dr, Madison, WI 53714
Cute move in ready Cape Cod is waiting for you. Located next to the Capital City Bike Trail and just a few blocks from Lake Monona, this home is close to all of the Eastside and East Isthmus area. Hardwood floors in living room and both bedrooms and are in great condition! New Furnace in '21 along with water heater in '16. Full basement. Large fenced in back yard with no neighbors behind plus a storage shed. Great privacy from mature trees during the summer months. Many perennials through out! Seller can accommodate a quick closing.
- Finished Square Feet: 732
- Finished Above Ground Square Feet: 732
- Waterfront:
- Building Type: 1 story
- Subdivision: Gunderson
- County: Dane
- Lot Acres: 0.18
- Elementary School: Schenk
- Middle School: Whitehorse
- High School: Lafollette
- Property Type: Single Family
- Estimated Age: 1951
- Garage: 1 car, Detached, Opener inc.
- Basement: Block Foundation, Full
- Style: Ranch
- MLS #: 1949677
- Taxes: $4,787
- Master Bedroom: 12x10
- Bedroom #2: 10x10
- Kitchen: 10x9
- Living/Grt Rm: 16x13
- Laundry:
Similar Properties
There are currently no similar properties for sale in this area. But, you can expand your search options using the button below.





































