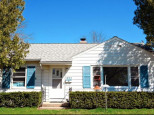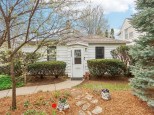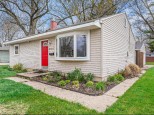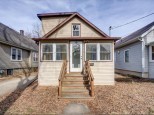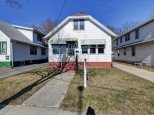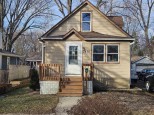Property Description for 3509 Spenser Ln, Madison, WI 53704
Settle into this charming 1950's home. Recent updates include all new siding, new roof and almost all new windows. The main level features expansive bay windows in both the large living room and the eat-in kitchen. The exposed lower level features a recreation room perfect for gaming, playing cards or watching movies. This home sits on a deep lot placing the majority of its green space in the fenced-in backyard. Relax and enjoy your fire pit all year round. Showings begin Friday June 3rd. Offers presented as received. Offers to be reviewed and considered by seller Sunday June 5th at 5pm. Seller reserves the right to accept an offer at anytime.
- Finished Square Feet: 1,252
- Finished Above Ground Square Feet: 952
- Waterfront:
- Building Type: Multi-level
- Subdivision: Berkeley Heights
- County: Dane
- Lot Acres: 0.19
- Elementary School: Lake View
- Middle School: Black Hawk
- High School: East
- Property Type: Single Family
- Estimated Age: 1958
- Garage: None
- Basement: Crawl space, Full, Full Size Windows/Exposed, Poured Concrete Foundation, Radon Mitigation System, Sump Pump, Total finished
- Style: Tri-level
- MLS #: 1935905
- Taxes: $3,647
- Master Bedroom: 11x11
- Bedroom #2: 10x9
- Bedroom #3: 10x8
- Kitchen: 13x11
- Living/Grt Rm: 20x13
- Laundry: 13x10
- Rec Room: 20x13



















































