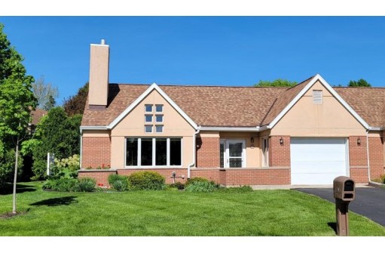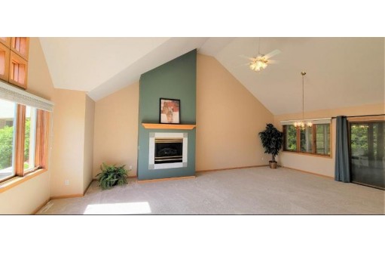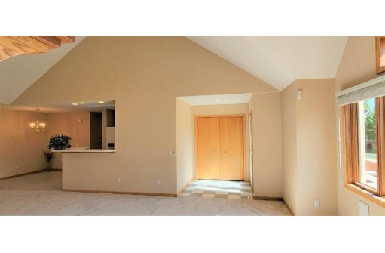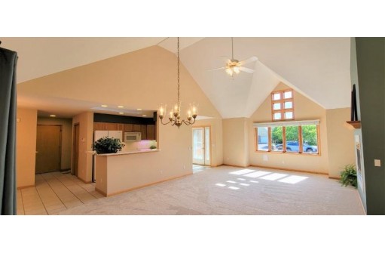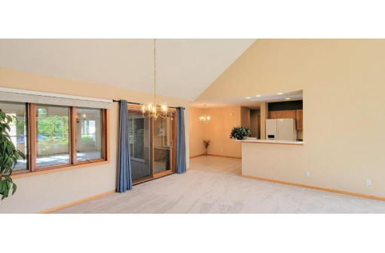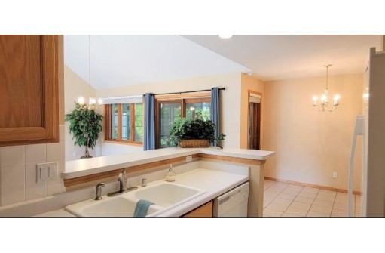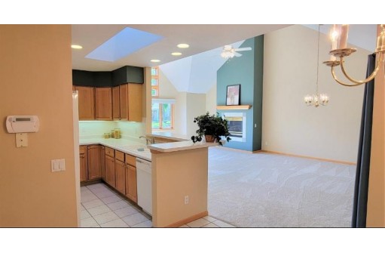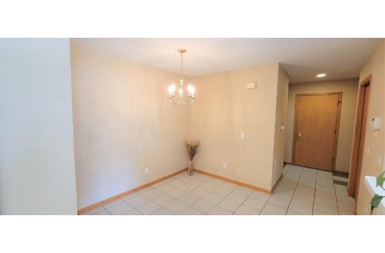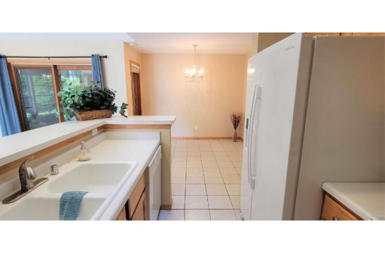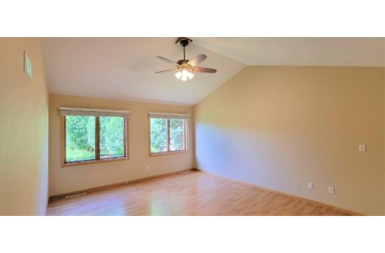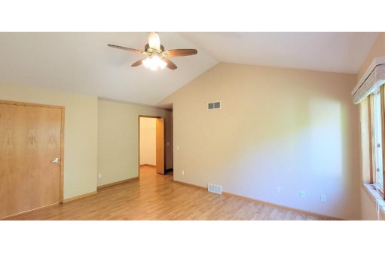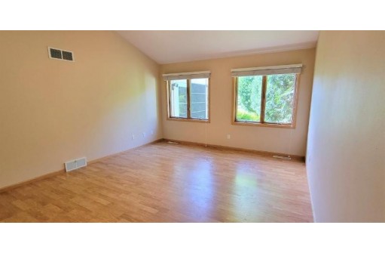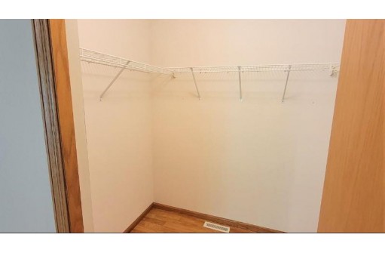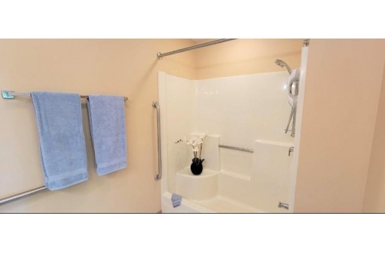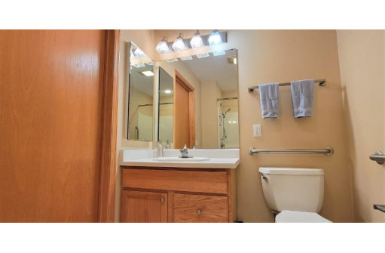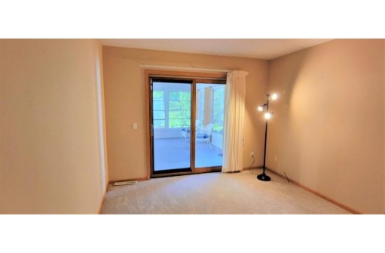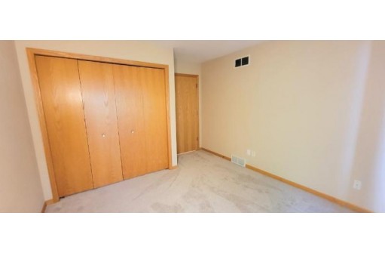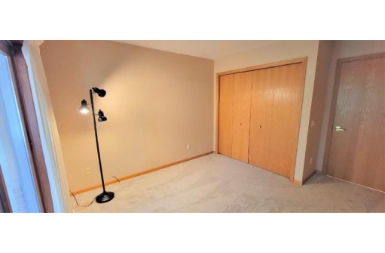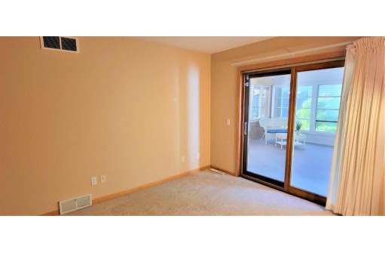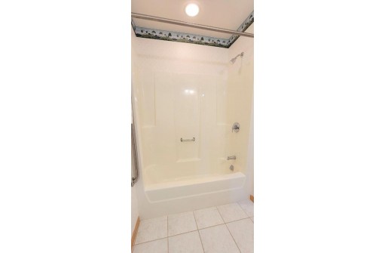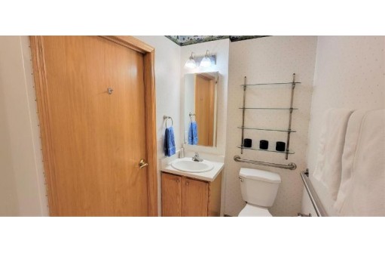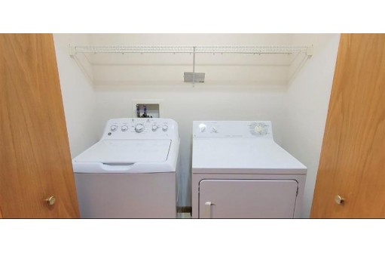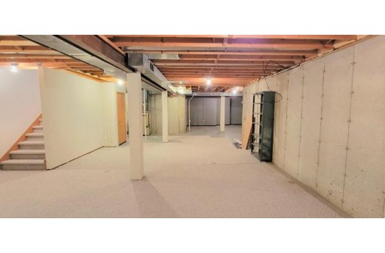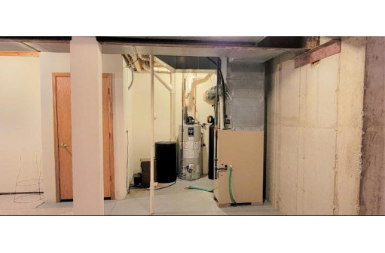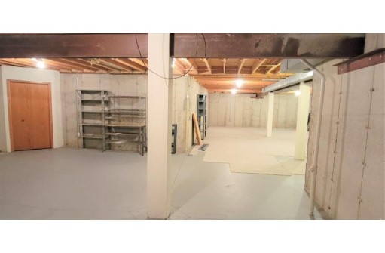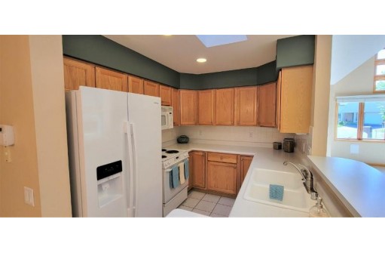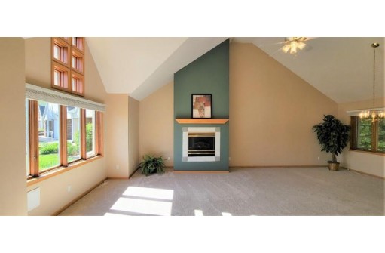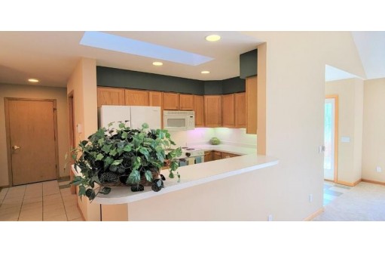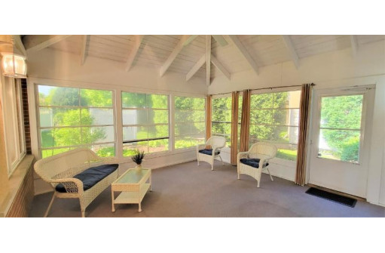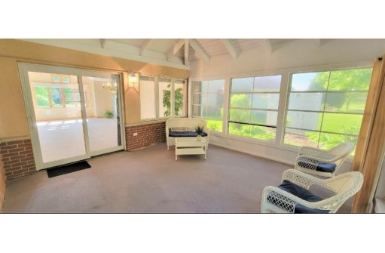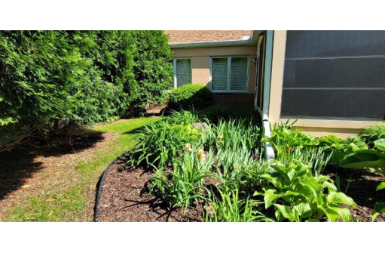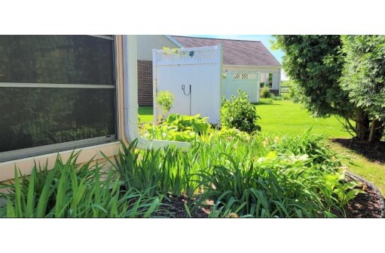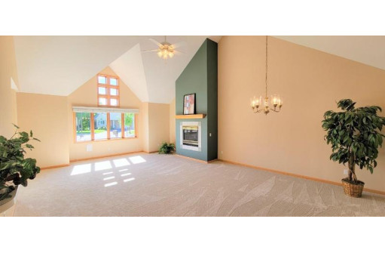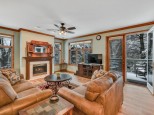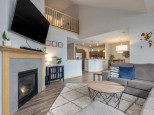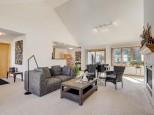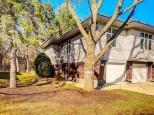Property Description for 3 Sebring Ct, Madison, WI 53719
55+ COMMUNITY. COURTYARD CONDOMINIUM HOMES - Neighbors become family and friends! Premier cul-de-sac setting and location. DIRECT ENTRY FROM EXTERIOR and GARAGE! Convenient floor plan, open and inviting. Light filled Living/Dining Room with Vaulted Ceiling and Gas Fireplace/Galley Kitchen with Dinette/Pantry Closet. Private 3-Season Porch (not included in sq ft) with access from Dining area and the 2nd Bedroom. Laundry (washer/dryer). Large hallway closet. Spacious Primary Bedroom Suite/Vaulted Ceiling/large Closet/Bath. Full unfinished lower level stubbed for plumbing/electrical outlets installed. Updates: Roof, Freshly Painted, New Carpeting. Pet Friendly. UHP Elite Home Warranty. Conveniently located near restaurants and shopping. Condo Docs: www.coventryvillagecourtyardhomes.com
- Finished Square Feet: 1,615
- Finished Above Ground Square Feet: 1,615
- Waterfront:
- Building: Coventry Village
- County: Dane
- Elementary School: Call School District
- Middle School: Call School District
- High School: Call School District
- Property Type: Condominiums
- Estimated Age: 1997
- Parking: 1 car Garage, Attached, Opener inc
- Condo Fee: $330
- Basement: 8 ft. + Ceiling, Full, Partial, Poured concrete foundatn, Radon Mitigation System, Stubbed for Bathroom, Sump Pump
- Style: Ranch
- MLS #: 1932793
- Taxes: $4,744
- Laundry:
- Dining Area: 8x8
- Master Bedroom: 13x15
- Bedroom #2: 10x11
- Kitchen: 10x8
- Living/Grt Rm: 16x24
- 3-Season: 15x14
