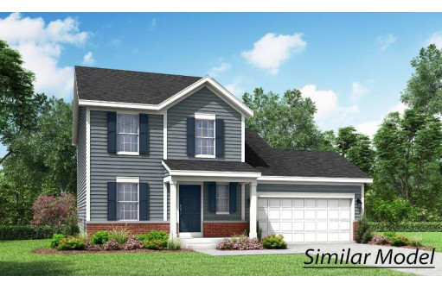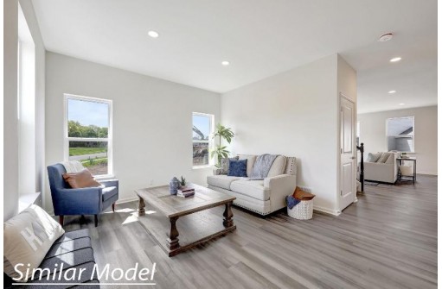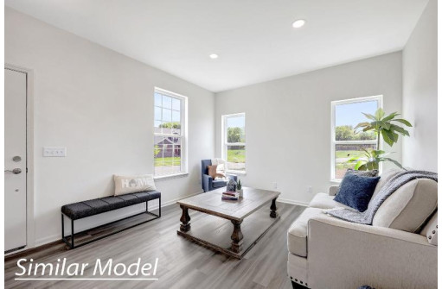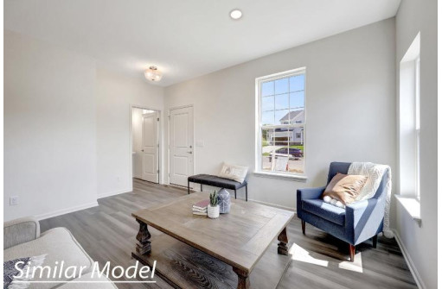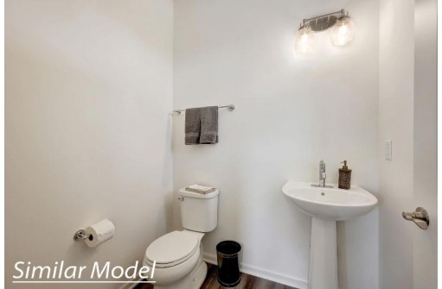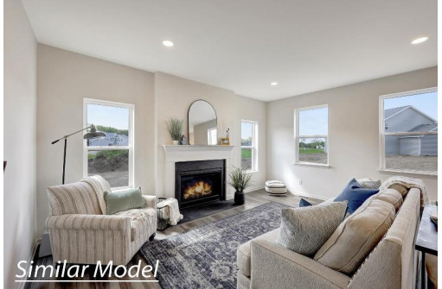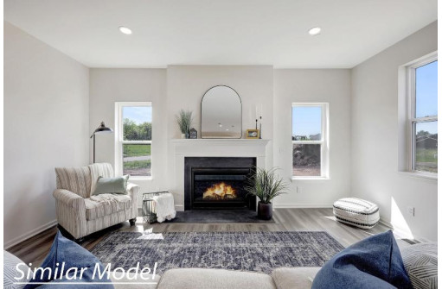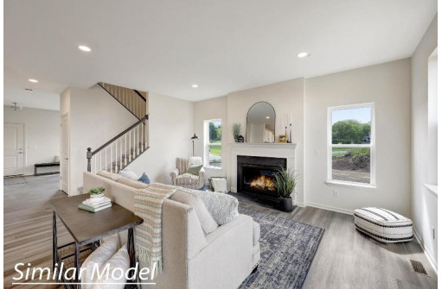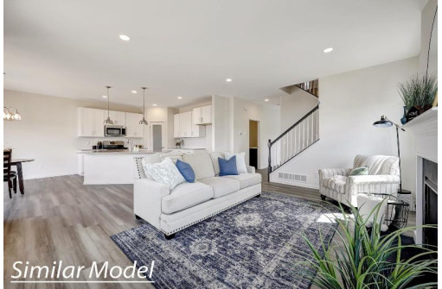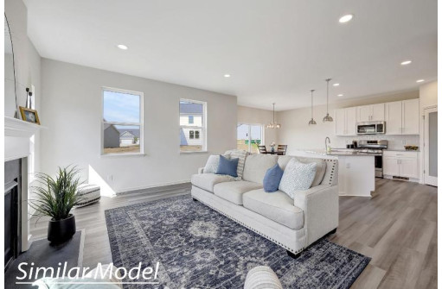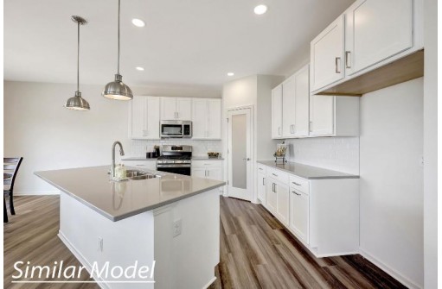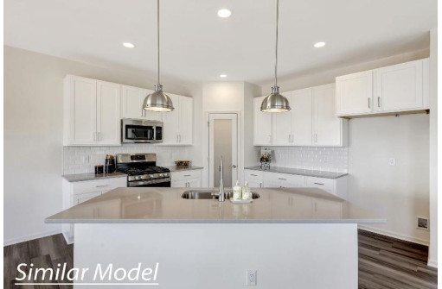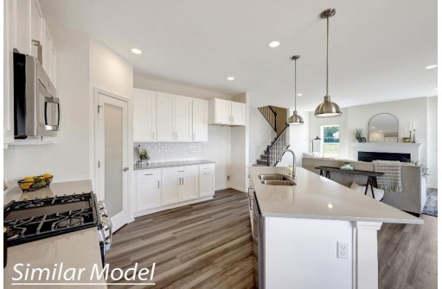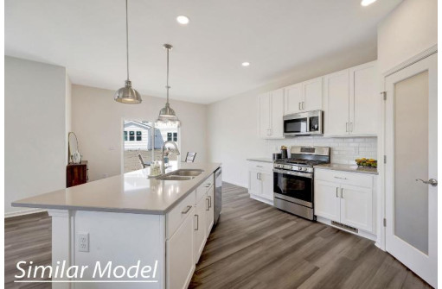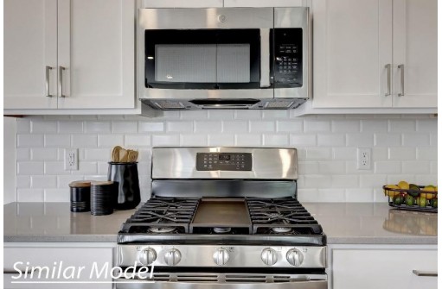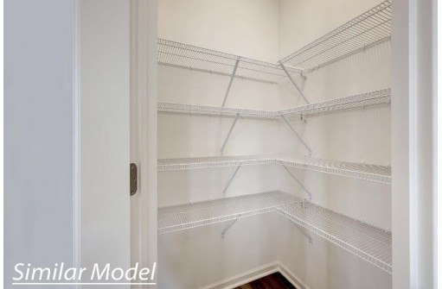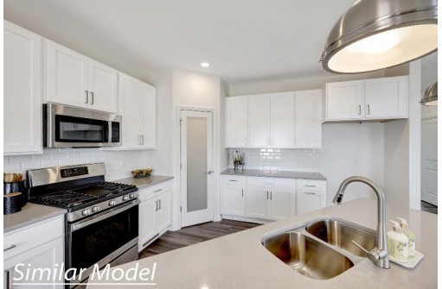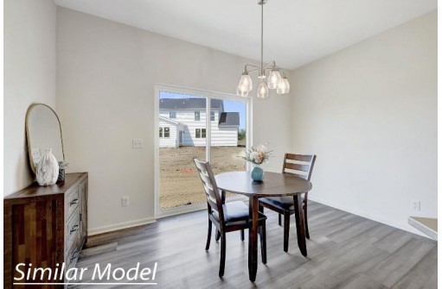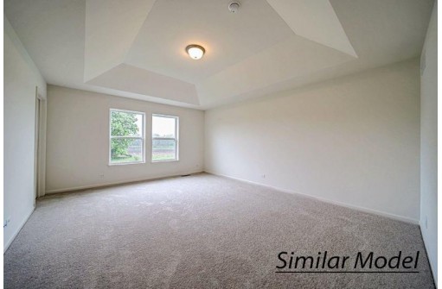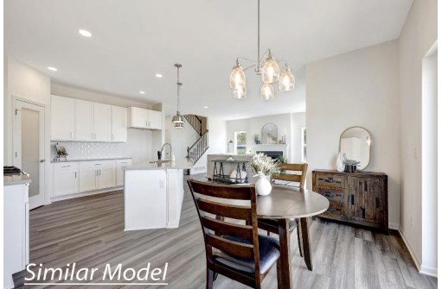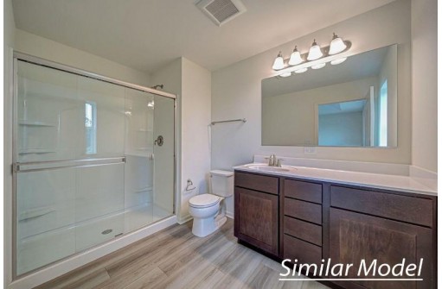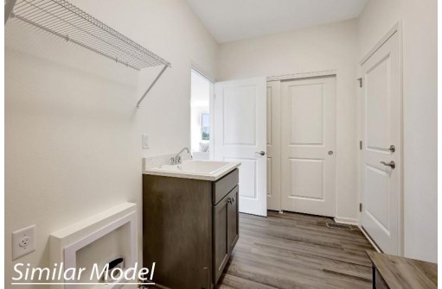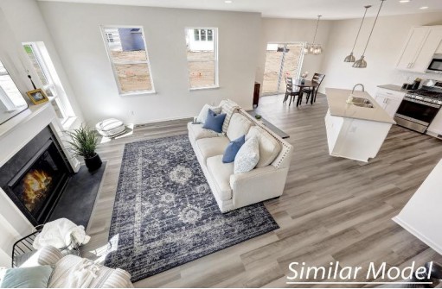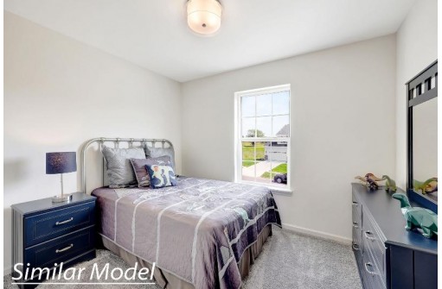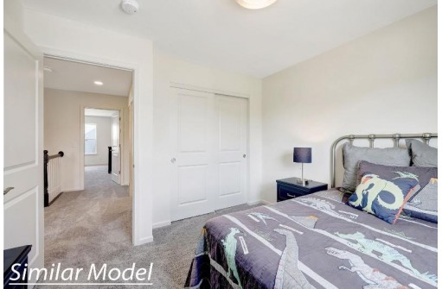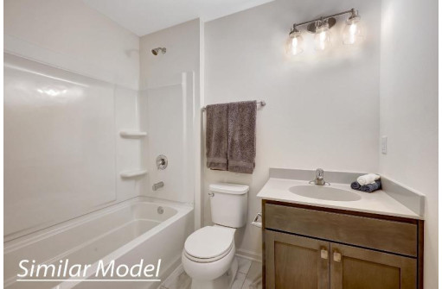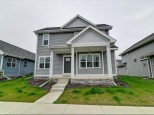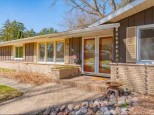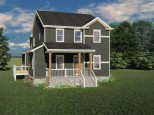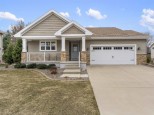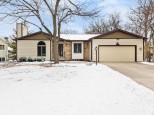Property Description for 2710 Leo Mary Street, Madison, WI 53711
Welcome to Stoner Prairie- a beautiful neighborhood, steps from shopping & dining, and Verona Schools! End of June Estimated Completion. This two-story home has all the modern conveniences you could ask for, including main level laundry/mud room & 3 car, tandem garage! Luxury vinyl plank flooring leads you throughout main level, which begins with spacious flex room and convenient half bath. As you proceed, you'll enter into open kitchen featuring quartz countertops, corner pantry, and island w/ sink. Living room is filled with natural light and warmth from gas fireplace anchoring the room. Upstairs, you'll find all three bright bedrooms, including primary suite w/ walk in closet and attached bath. Lower level is ready to be finished for even more space!
- Finished Square Feet: 1,873
- Finished Above Ground Square Feet: 1,873
- Waterfront:
- Building Type: 2 story, Under construction
- Subdivision: Stoner Prairie
- County: Dane
- Lot Acres: 0.25
- Elementary School: Stoner Prairie
- Middle School: Savanna Oaks
- High School: Verona
- Property Type: Single Family
- Estimated Age: 2024
- Garage: 3 car, Attached, Garage stall > 26 ft deep, Tandem
- Basement: 8 ft. + Ceiling, Full, Full Size Windows/Exposed, Other Foundation, Radon Mitigation System, Stubbed for Bathroom, Sump Pump
- Style: Prairie/Craftsman
- MLS #: 1974867
- Taxes: $2,590
- Master Bedroom: 17x13
- Bedroom #2: 10x10
- Bedroom #3: 10x10
- Kitchen: 13x12
- Living/Grt Rm: 17x15
- DenOffice: 12x10
- Laundry: 11x7
- Dining Area: 13x8
