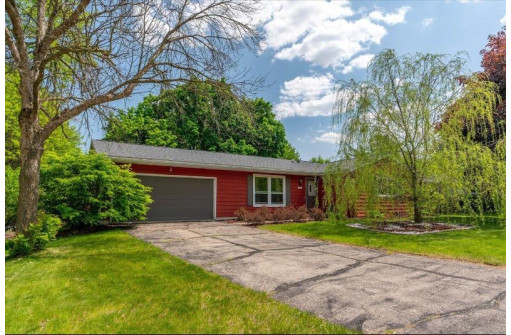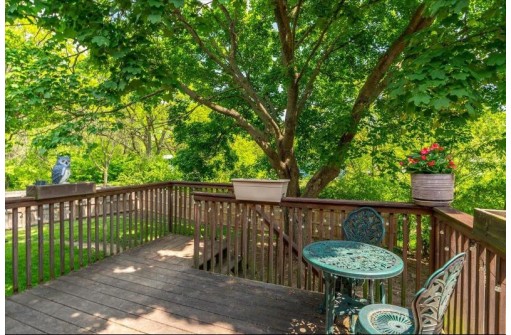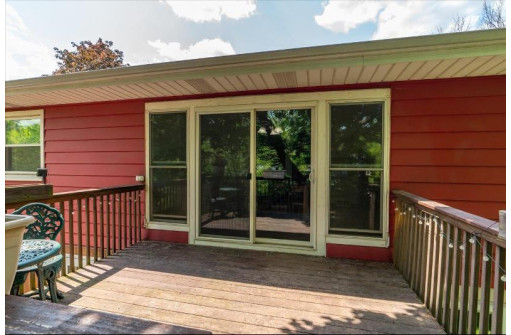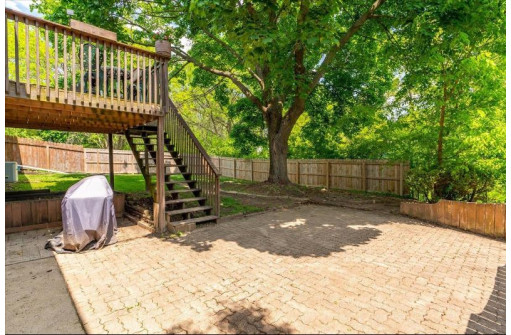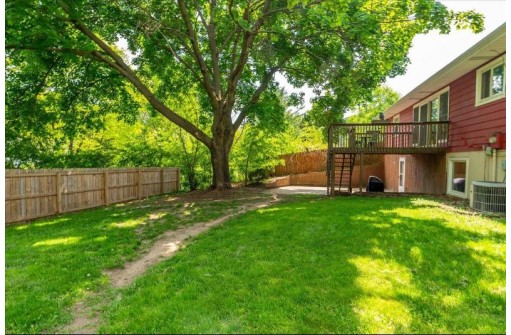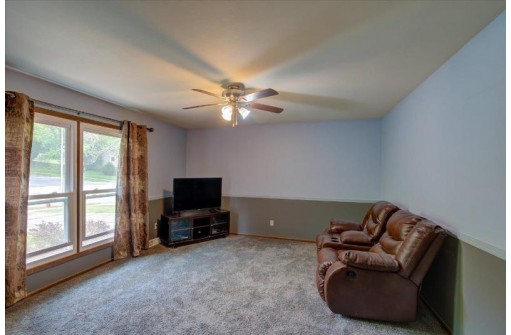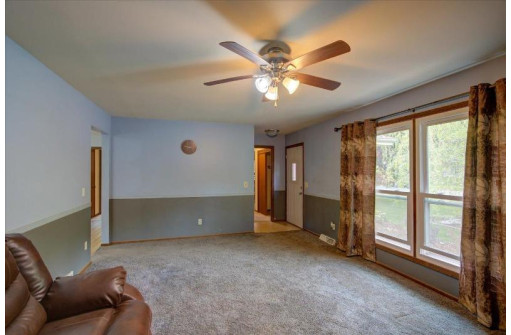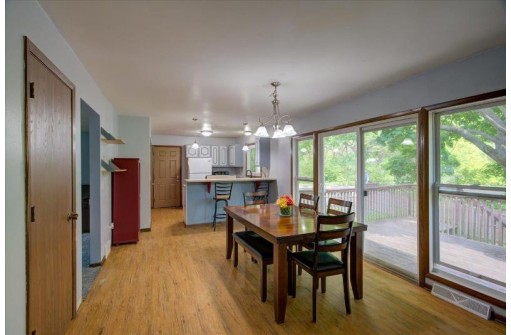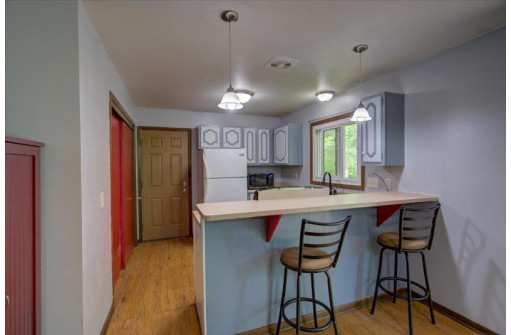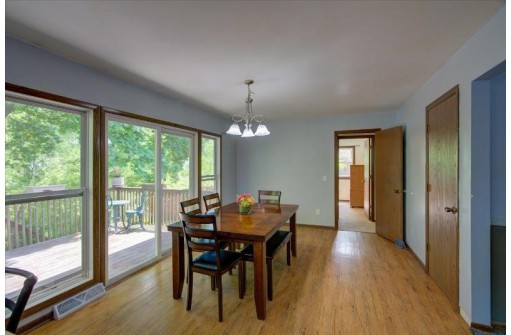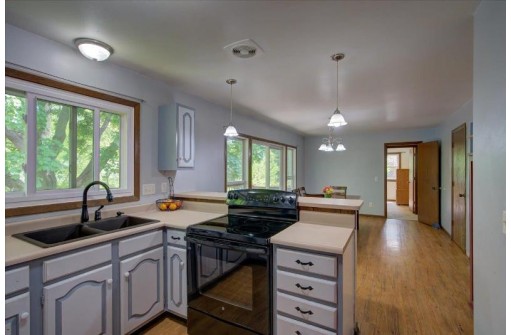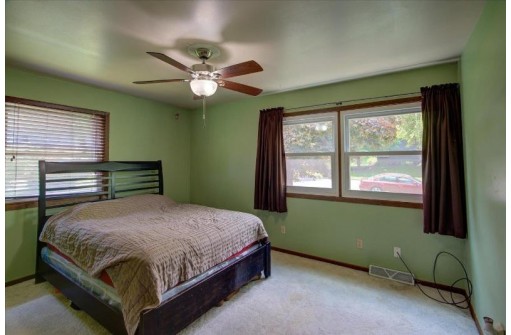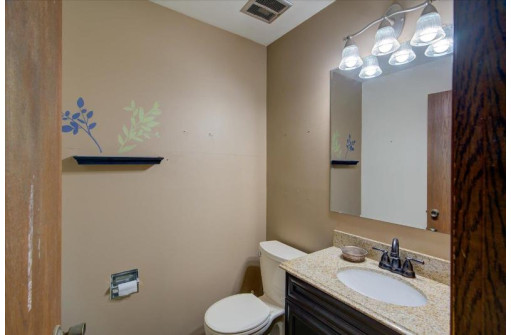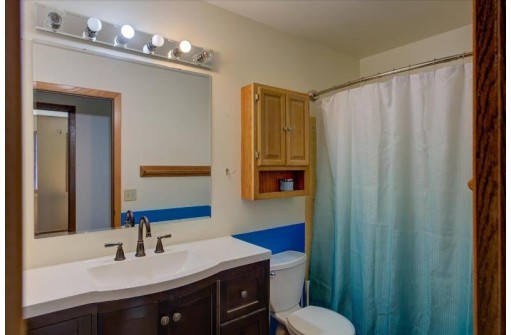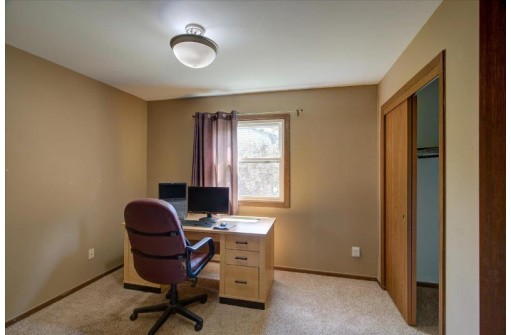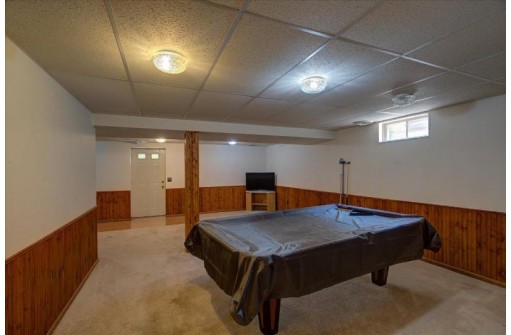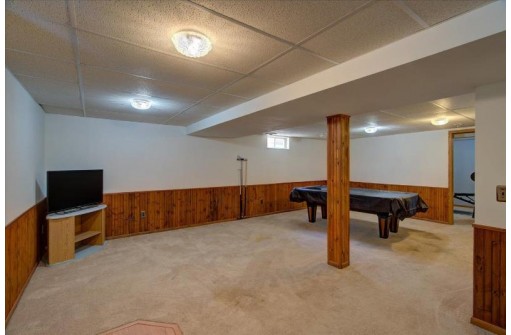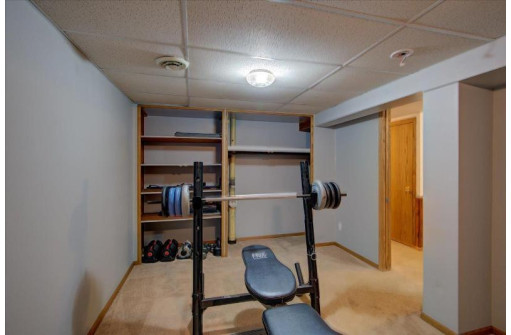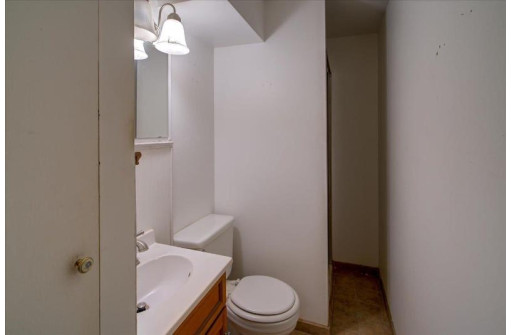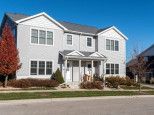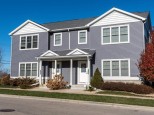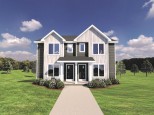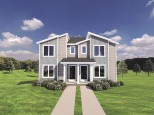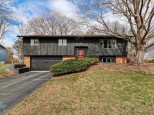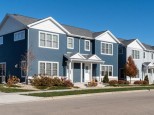Property Description for 2401 Waltham Road, Madison, WI 53711
Priced below assessment! Located conveniently to the West Side, this quiet ranch is waiting for it's new owner! Sit on the large deck and enjoy your morning coffee in the sunshine over looking fully private fenced in yard! Basement has generous space for entertaining, complete with walk out! Plenty of storage in this 3 bed 2.5 bath home too! Roof & Windows new less than 7 years ago. No HOA!
- Finished Square Feet: 2,048
- Finished Above Ground Square Feet: 1,292
- Waterfront:
- Building Type: 1 story
- Subdivision: West Meadowood Hills
- County: Dane
- Lot Acres: 0.26
- Elementary School: Huegel
- Middle School: Toki
- High School: Memorial
- Property Type: Single Family
- Estimated Age: 1977
- Garage: 2 car, Attached, Opener inc.
- Basement: Full, Full Size Windows/Exposed, Partially finished, Walkout
- Style: Ranch
- MLS #: 1955090
- Taxes: $6,254
- Master Bedroom: 13x10
- Bedroom #2: 11x10
- Bedroom #3: 11x10
- Kitchen: 15x11
- Living/Grt Rm: 18x13
- Dining Room: 12x11
- Rec Room: 23x14
- Laundry:
