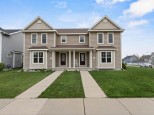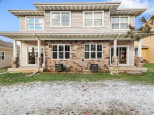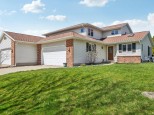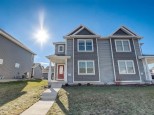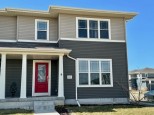Property Description for 214 Murley Dr, Madison, WI 53718
One story Ranch home w/exposed lower level in great east-side location! Open living/dining/kitchen with sun filled west exposure! Spacious floor-plan w/cathedral ceiling, wood, ceramic, carpet flooring! Breakfast bar, stainless appliances & 1st floor laundry! Primary suite features walk-in closet & private full bath. 5 bedrooms (3 on main, 2 in LL - great for 1 or 2 home offices), 3 full baths, large "Wisconsin" entertainment room/2nd living space & large storage room room +utility rm (new 50 gal water heater!) Deck off kitchen overlooks level fenced yard - great for children and pets! Attached 2 car garage and covered front entrance porch! Close to parks, Metro Market, shopping! Flexible floor plan with 2 levels of finished living space! Seller can accommodate quick closing! Come look!
- Finished Square Feet: 2,321
- Finished Above Ground Square Feet: 1,394
- Waterfront:
- Building Type: 1 story
- Subdivision: Reston Heights
- County: Dane
- Lot Acres: 0.22
- Elementary School: Kennedy
- Middle School: Whitehorse
- High School: Lafollette
- Property Type: Single Family
- Estimated Age: 2002
- Garage: 2 car, Attached, Opener inc.
- Basement: Full, Full Size Windows/Exposed, Partially finished, Poured Concrete Foundation, Sump Pump
- Style: Ranch
- MLS #: 1938743
- Taxes: $5,349
- Master Bedroom: 13x12
- Bedroom #2: 11x11
- Bedroom #3: 11x10
- Bedroom #4: 11X10
- Family Room: 22x18
- Kitchen: 19x11
- Living/Grt Rm: 16x15
- Foyer: 11x5
- Laundry: 5x6
- Dining Area: 11x9
- DenOffice: 10x10
- Bedroom #5: 10x11











































































