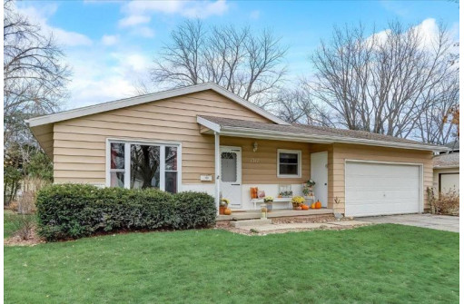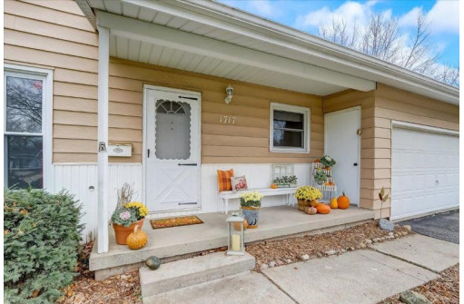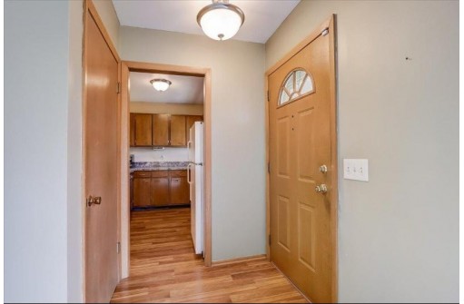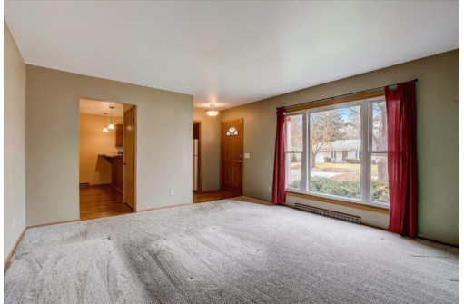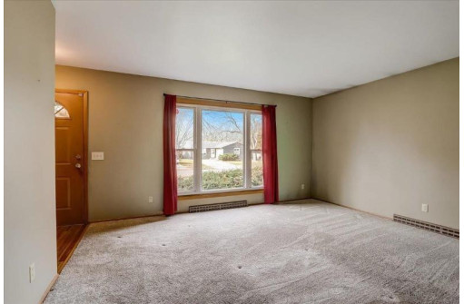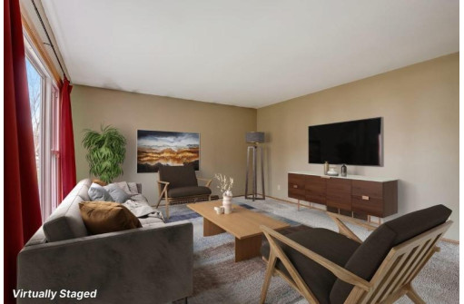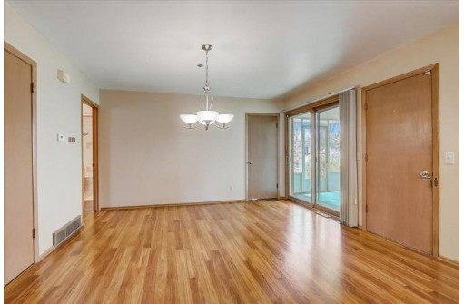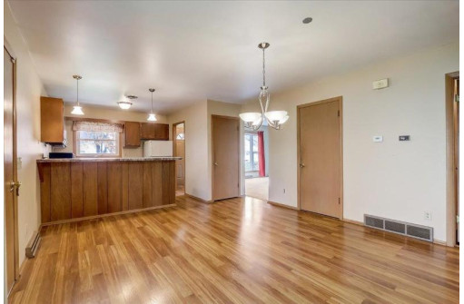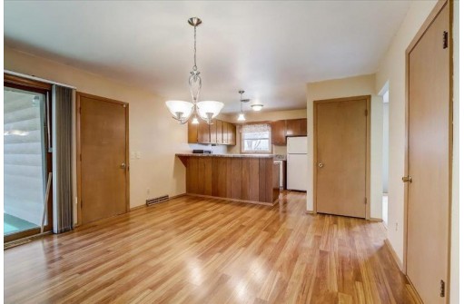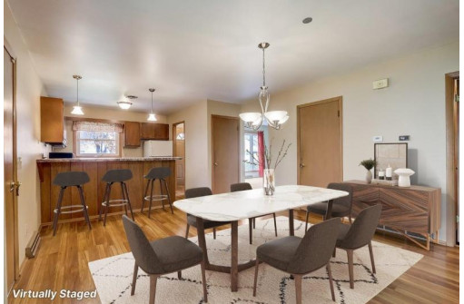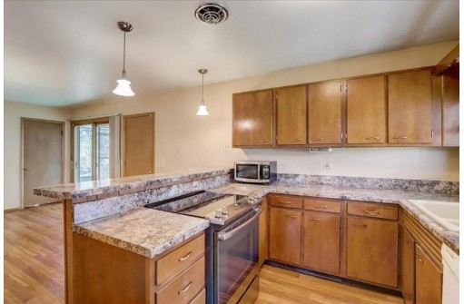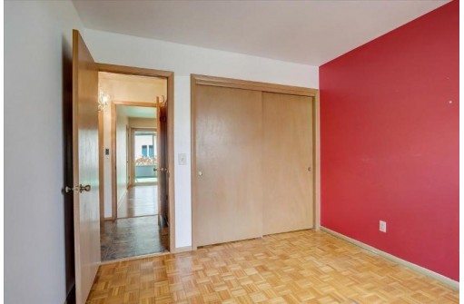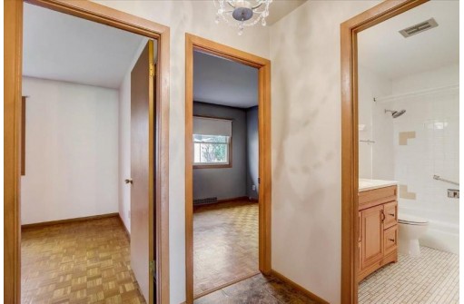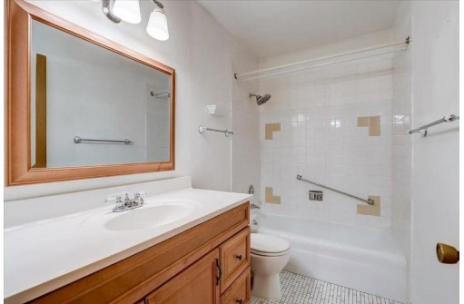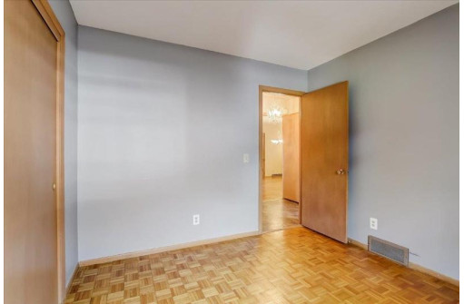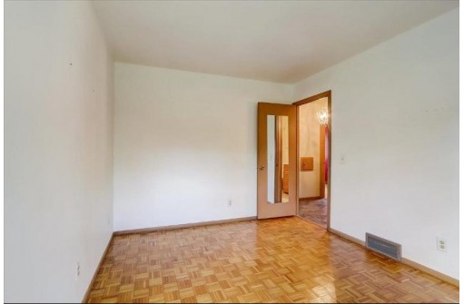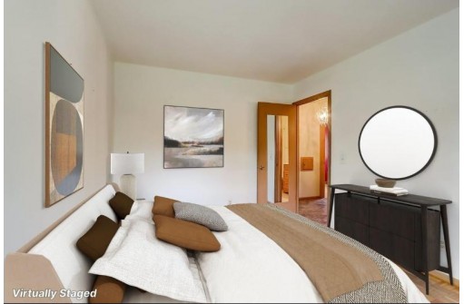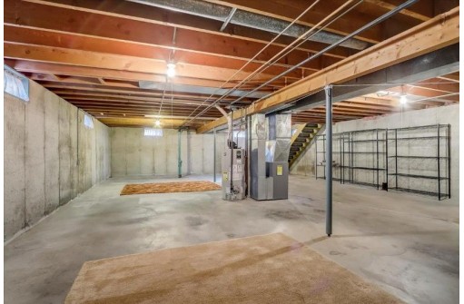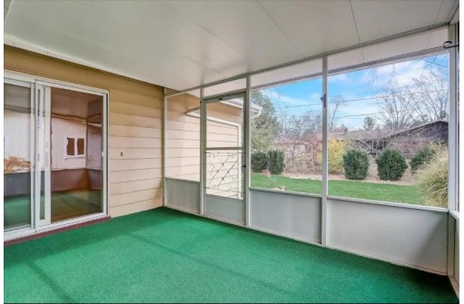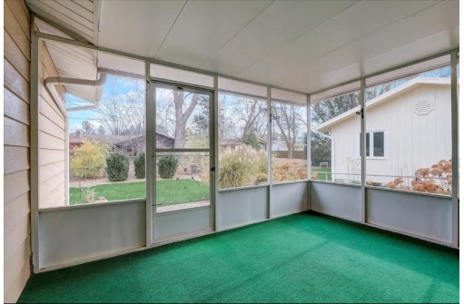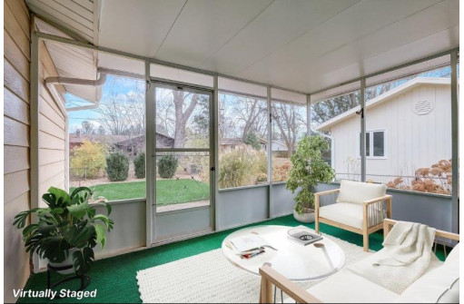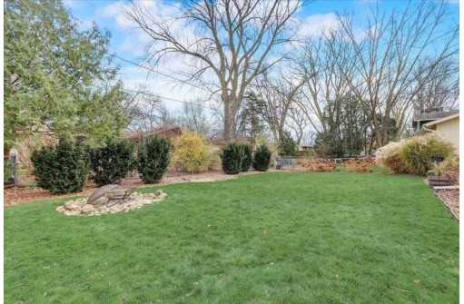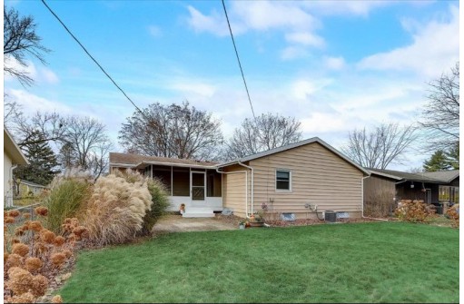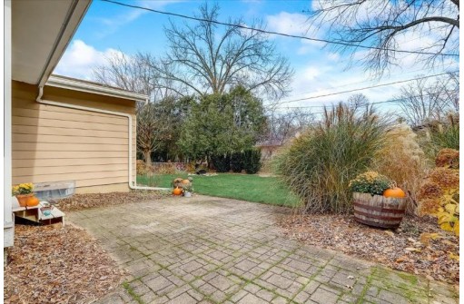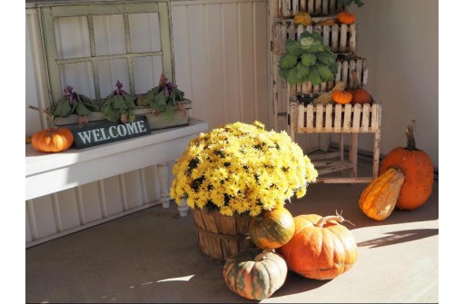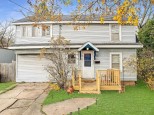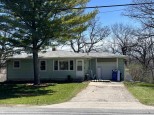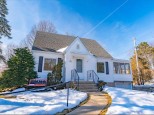Property Description for 1717 Lynndale Rd, Madison, WI 53711
Lovely ranch home on a quiet tree-lined road in the Meadowood neighborhood on Madison's west side. Delightful open floor plan featuring mid-century trim & finishes, beautiful hardwood floors, 3 main floor bedrooms and a light-filled living room with a bay window. Open kitchen & dining area with great storage! From there, you can walk out to a 3-season porch that overlooks a fenced-in backyard & patio. Updates & improvements include mechanicals, appliances, counter tops, flooring & more. The lower level awaits your ideas and inspiration - think office, game room, workshop or second living room. Convenient location for access to downtown, UW, Exact Sciences & Epic.
- Finished Square Feet: 1,140
- Finished Above Ground Square Feet: 1,140
- Waterfront:
- Building Type: 1 story
- Subdivision: Meadowood
- County: Dane
- Lot Acres: 0.17
- Elementary School: Orchard Ridge
- Middle School: Toki
- High School: Memorial
- Property Type: Single Family
- Estimated Age: 1966
- Garage: 2 car
- Basement: Full, Poured Concrete Foundation
- Style: Ranch
- MLS #: 1946430
- Taxes: $4,414
- Master Bedroom: 12x10
- Bedroom #2: 10x10
- Bedroom #3: 10x10
- Kitchen: 8x10
- Living/Grt Rm: 14x15
- Dining Room: 14x16
- 3-Season: 12x15
- Laundry:
