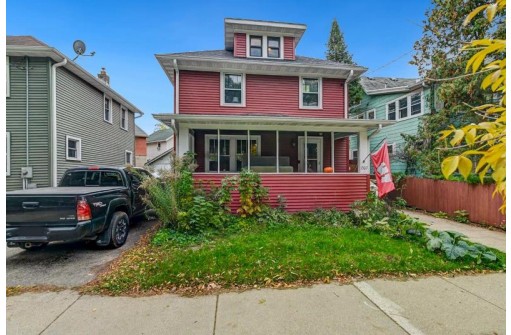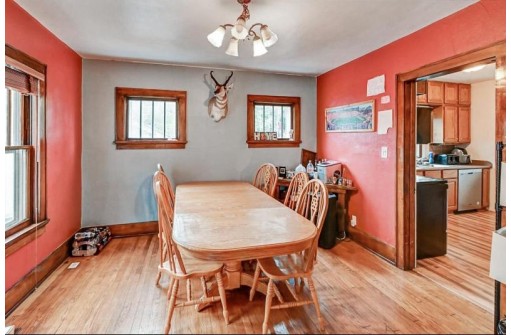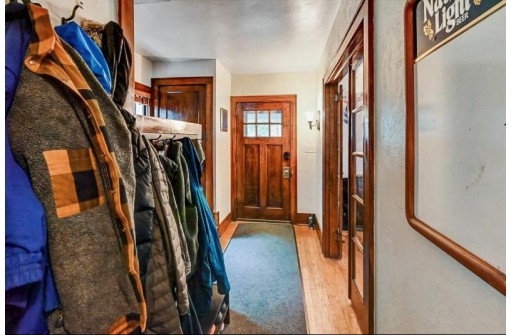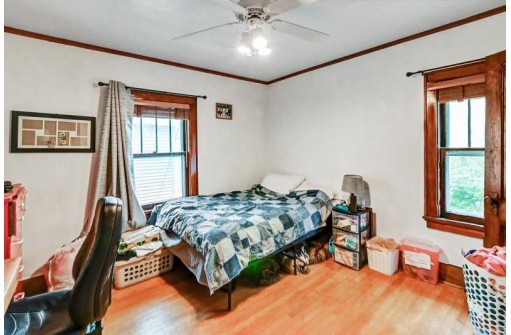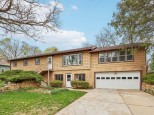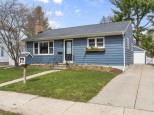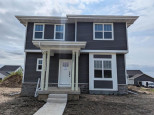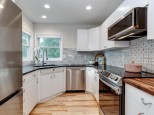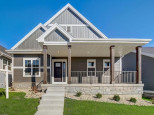Property Description for 1507 Adams Street, Madison, WI 53711
Classic near west home conveniently located near Camp Randall, UW-Madison, hospitals, and more. Hosting outdoor events is easy with a front covered porch and a spacious deck in the back of the home. Low maintenance exterior siding. Offstreet parking includes a shared driveway and 1 car garage. Inside you'll find original woodwork, oak cabinetry in the kitchen, and french doors that open up to the living room. Spacious formal dining. 3 bedrooms + full bathroom upstairs. Access to the finished walkup attic is through a custom Murphy door disguised as bookshelf. 2 bonus rooms + bathroom in the lower level. Currently owner-occupied with rent paying roommates. All written leases end Aug 14, 2024.
- Finished Square Feet: 1,548
- Finished Above Ground Square Feet: 1,356
- Waterfront:
- Building Type: 2 story
- Subdivision: Vilas - Oakland Heights
- County: Dane
- Lot Acres: 0.06
- Elementary School: Franklin/Randall
- Middle School: Hamilton
- High School: West
- Property Type: Single Family
- Estimated Age: 1927
- Garage: 1 car, Detached
- Basement: Full, Partially finished
- Style: Prairie/Craftsman
- MLS #: 1966082
- Taxes: $8,409
- Master Bedroom: 12x11
- Bedroom #2: 11x11
- Bedroom #3: 10x8
- Kitchen: 10x8
- Living/Grt Rm: 14x12
- Dining Room: 12x12
- Game Room: 17x6
- Bonus Room: 10x7
- Laundry: 8x6
- Bonus Room: 13x8
