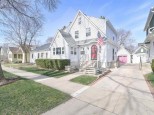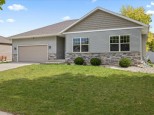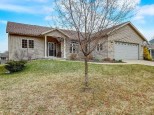Property Description for 1330 Crowley Avenue, Madison, WI 53704
This Madison 2-story offers a blend of comfort and style. Beautifully maintained, it features an inviting open concept living and kitchen area, perfect for entertaining! The kitchen is a chef's delight with a center island, granite counters, a lighted walk-in pantry and stainless steel appliances. Enjoy the warmth of the stone-wrapped gas fireplace in the living room or your coffee on the large front porch. Work from home in your flex room featuring sliding barn door, or retreat to the master, complete with private en-suite! Don't forget the attached garage with private alley access and finished basement boasting 9' ceilings with extra bath! This home is a true gem close to Maple Bluff and a stroll away from Lake Mendota!
- Finished Square Feet: 2,418
- Finished Above Ground Square Feet: 1,818
- Waterfront:
- Building Type: 2 story
- Subdivision: Gallagher
- County: Dane
- Lot Acres: 0.11
- Elementary School: Emerson
- Middle School: Sherman
- High School: East
- Property Type: Single Family
- Estimated Age: 2020
- Garage: 2 car, Alley Entrance, Attached
- Basement: 8 ft. + Ceiling, Full, Poured Concrete Foundation, Radon Mitigation System, Total finished
- Style: Prairie/Craftsman
- MLS #: 1976354
- Taxes: $7,616
- Master Bedroom: 14x12
- Bedroom #2: 11x11
- Bedroom #3: 11x11
- Kitchen: 17x14
- Living/Grt Rm: 18x17
- DenOffice: 12x11
- Foyer: 9x7
- Laundry:
































































