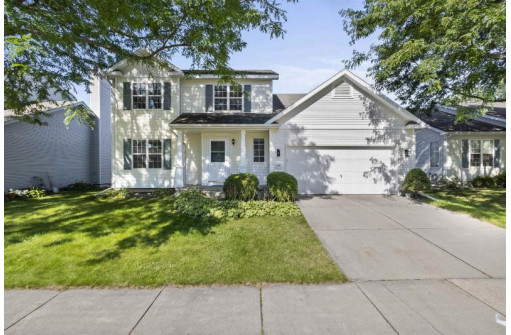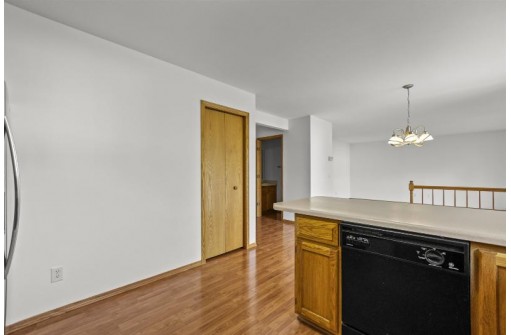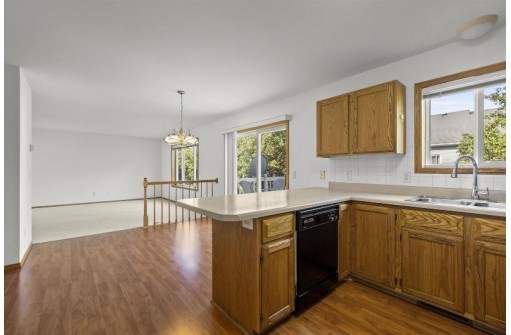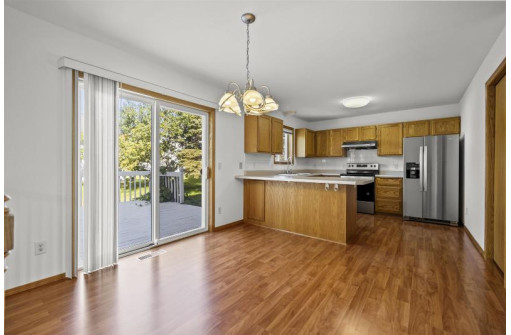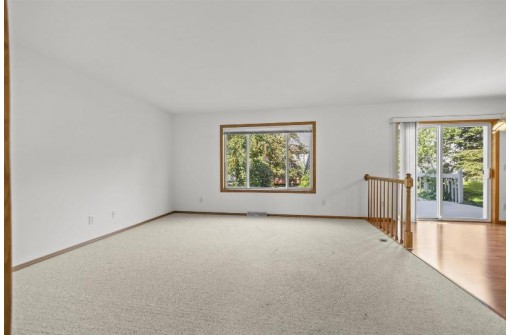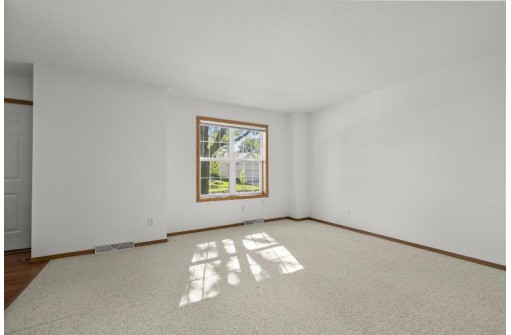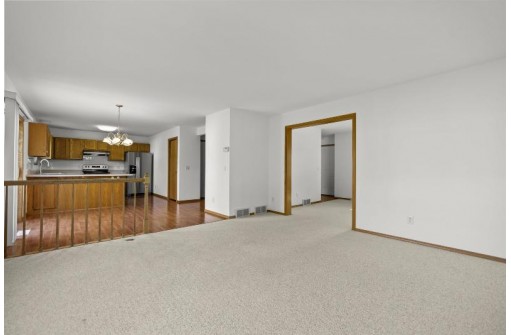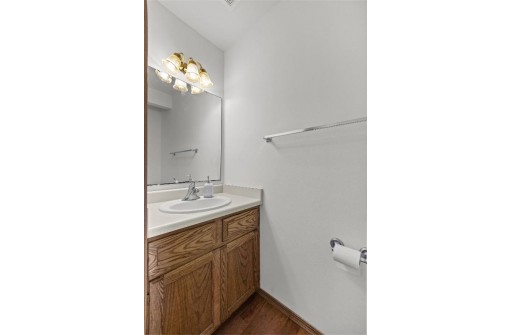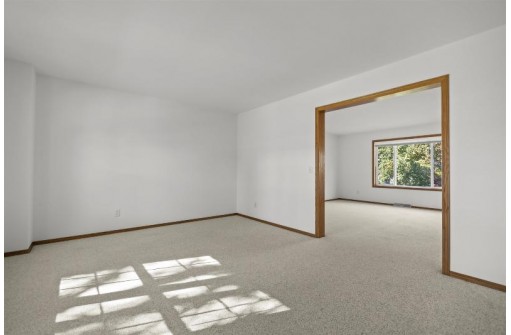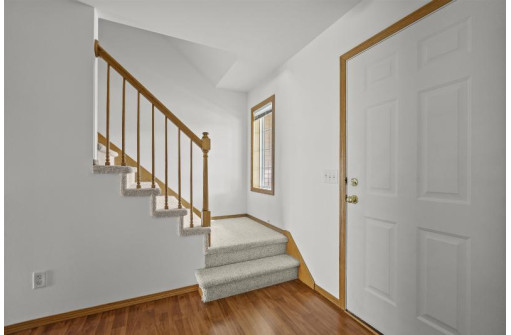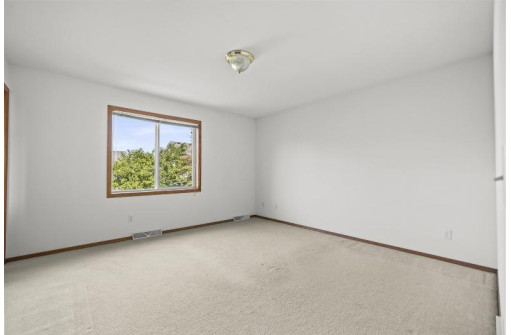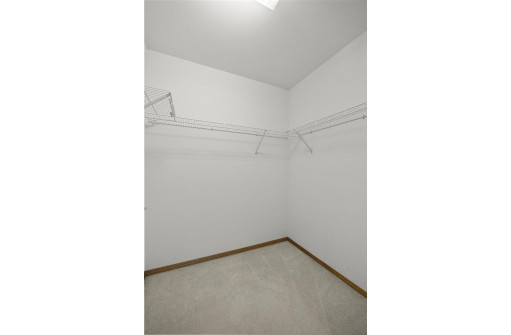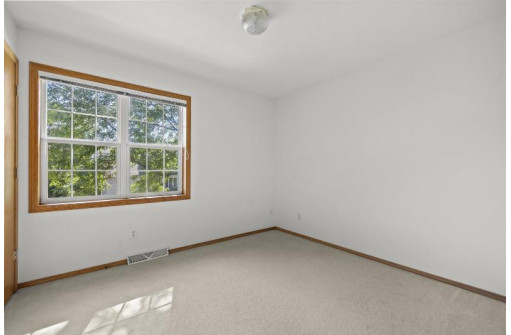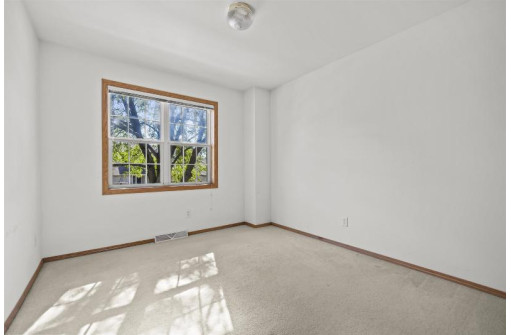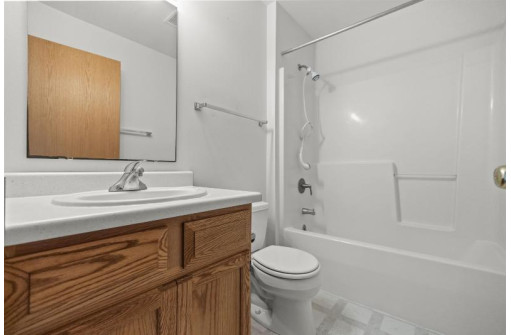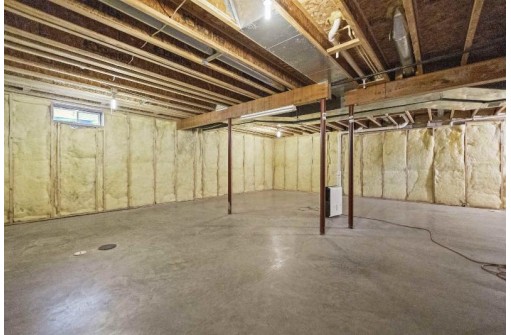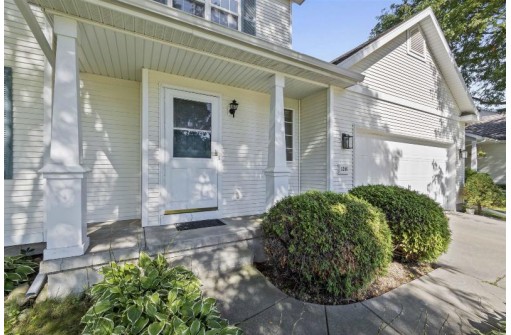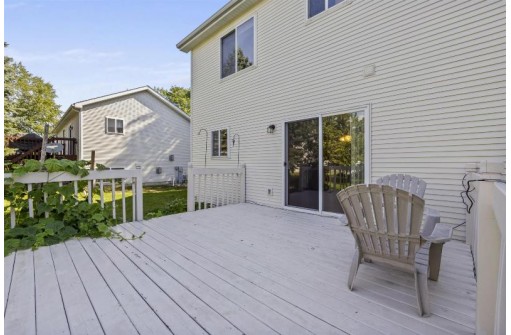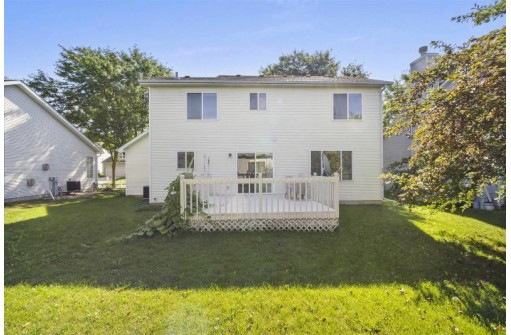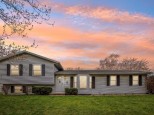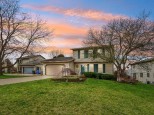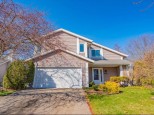Property Description for 1246 Dayflower Dr, Madison, WI 53719
This immaculate 4 BR/2.5 BA 2-story is tucked on a tree-lined street on Madison's west side in the popular Valley Ridge neighborhood. Main level boasts ample natural light and has been refreshed with new paint and updated light fixtures. Easy flowing floor plan offers both living room and family room. Meal prep is a breeze in the sizable kitchen featuring breakfast bar, pantry, industrial hood fan and brand new stainless oven/range and refrigerator. Dinette walks out to deck, perfect for grilling or outdoor eating! All 4 bedrooms are located upstairs, incl. primary suite with private bath and walk-in closet. Many possibilities in the unfinished LL with rough plumbing for future bath. All new outdoor light fixtures. Close to restaurants & shopping and just down the road from the park!
- Finished Square Feet: 1,762
- Finished Above Ground Square Feet: 1,762
- Waterfront:
- Building Type: 2 story
- Subdivision: Valley Ridge
- County: Dane
- Lot Acres: 0.12
- Elementary School: Stephens
- Middle School: Jefferson
- High School: Memorial
- Property Type: Single Family
- Estimated Age: 1999
- Garage: 2 car, Attached, Opener inc.
- Basement: Full, Stubbed for Bathroom, Sump Pump
- Style: Colonial
- MLS #: 1941918
- Taxes: $5,777
- Master Bedroom: 13x13
- Bedroom #2: 10x12
- Bedroom #3: 9x10
- Bedroom #4: 9x10
- Family Room: 14x15
- Kitchen: 11x20
- Living/Grt Rm: 11x14
- Laundry:
