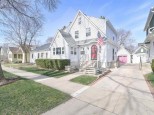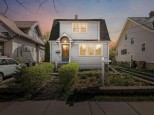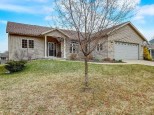Property Description for 1134 Southridge Court, Madison, WI 53704
Showings to begin 8/4. Sitting on top of the world w/ nearly 1 acre in the heart of Madison is this beautiful custom built 6BR, 3.5BA home! You will be greeted by an open concept main floor featuring eat-in kitchen w/ breakfast bar, granite, SS appliances & ample cabinetry, generous sized living room w/ a cozy gas fireplace perfect for relaxation, formal dining, office, 1/2 bath & main floor laundry all leading to large deck perfect for summer BBQ's. 2nd floor includes 5 bedrooms, 2 full baths & loads of storage. Lower level living quarters w/ walk-out patio featuring full kitchen with newer cabinetry & appliances, laundry, full bath, bedroom, storage & private garage entry is perfect for the home baker's business, in-laws, college students or extended stay relatives. Don't miss this one!
- Finished Square Feet: 3,659
- Finished Above Ground Square Feet: 2,687
- Waterfront:
- Building Type: 2 story
- Subdivision: Ridgewood, Drumlin Addition
- County: Dane
- Lot Acres: 0.94
- Elementary School: Hawthorne
- Middle School: Sherman
- High School: East
- Property Type: Single Family
- Estimated Age: 2005
- Garage: 3 car, Access to Basement, Attached, Opener inc.
- Basement: Full, Full Size Windows/Exposed, Partially finished, Poured Concrete Foundation, Radon Mitigation System, Walkout
- Style: Prairie/Craftsman
- MLS #: 1959358
- Taxes: $9,169
- Master Bedroom: 13x16
- Bedroom #2: 10x10
- Bedroom #3: 10x12
- Bedroom #4: 11x10
- Bedroom #5: 13x17
- Family Room: 15x17
- Kitchen: 15x16
- Living/Grt Rm: 14x20
- Dining Room: 10x13
- Bedroom: 8x11
- 2ndKitchen: 17x22
- Laundry: 7x9
- DenOffice: 12x12
- ExerciseRm: 6x10




























































































































