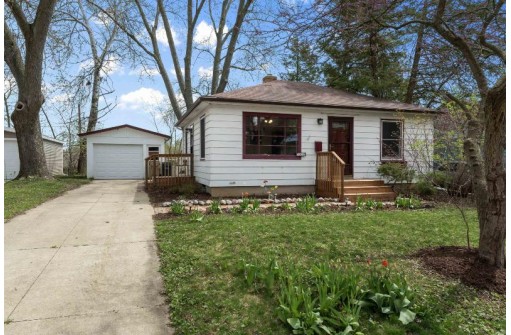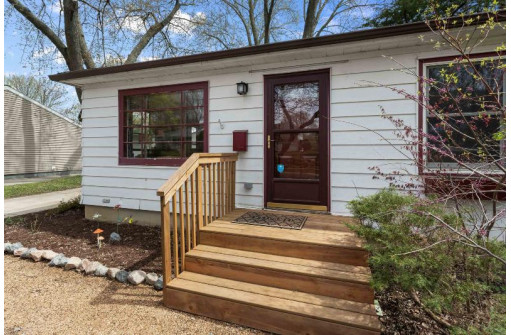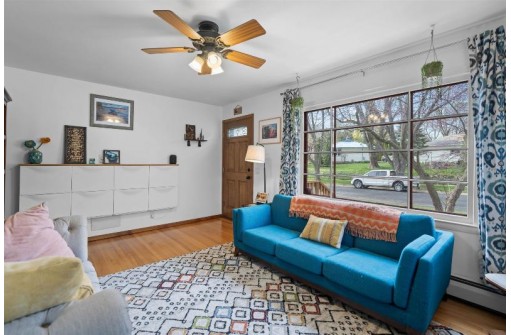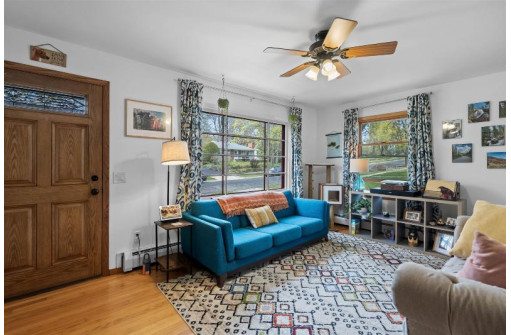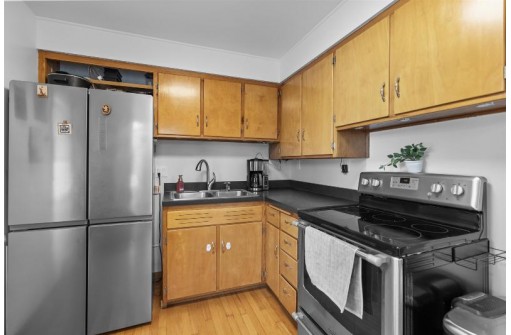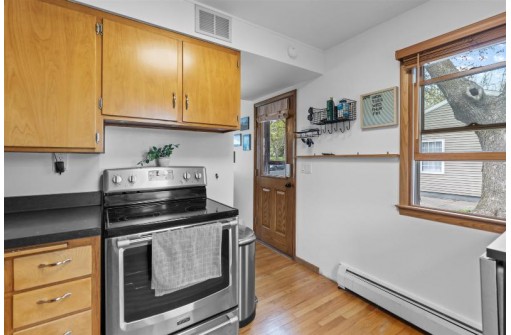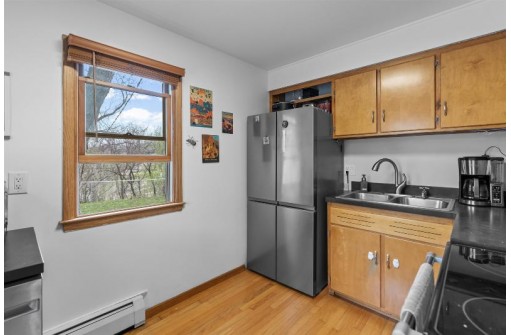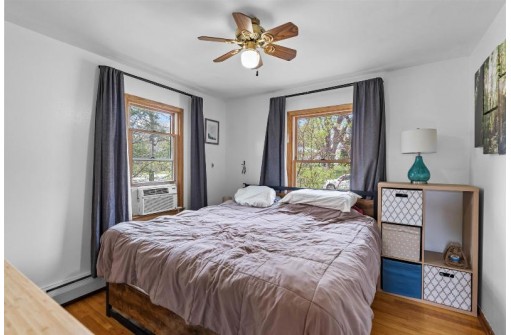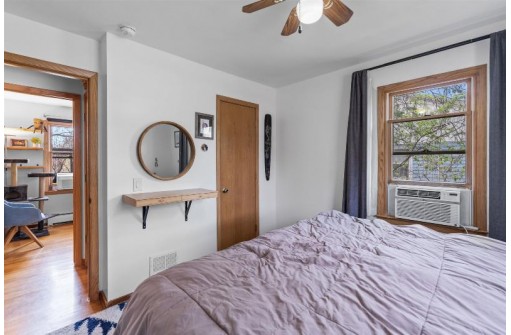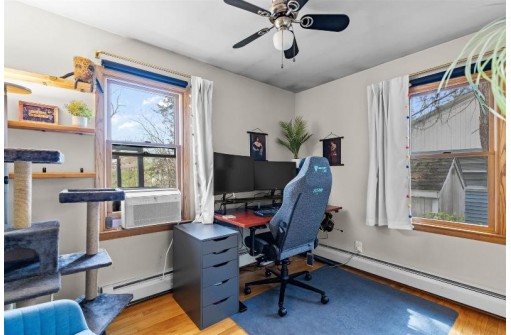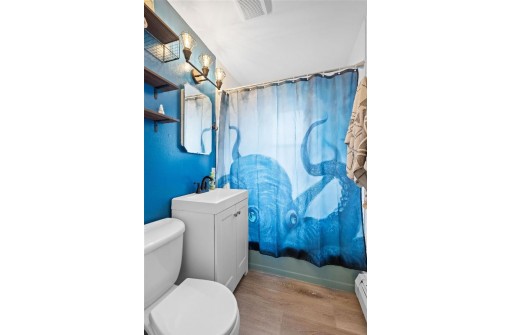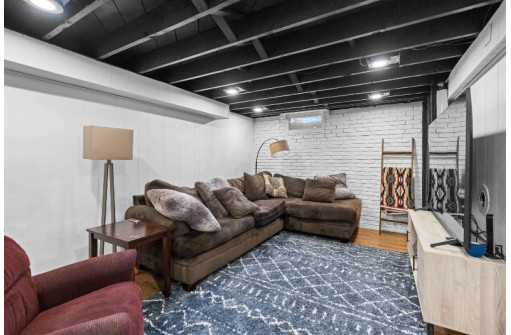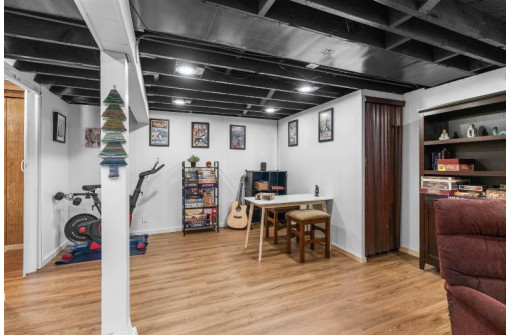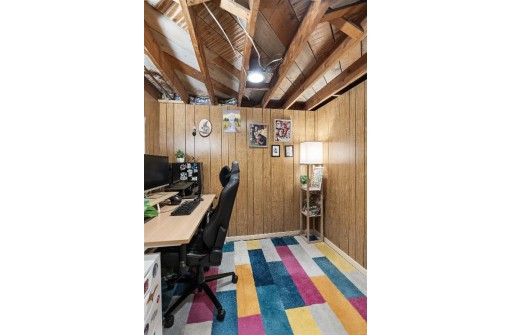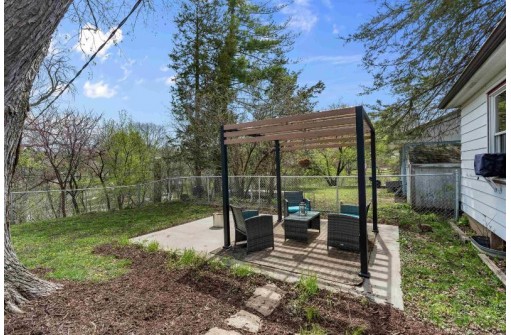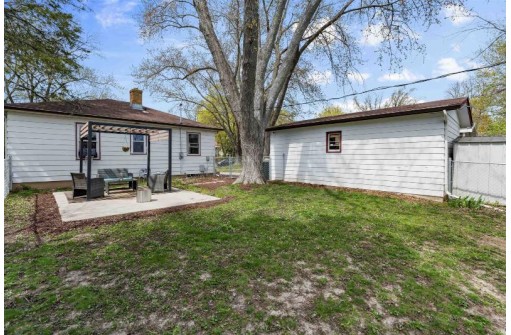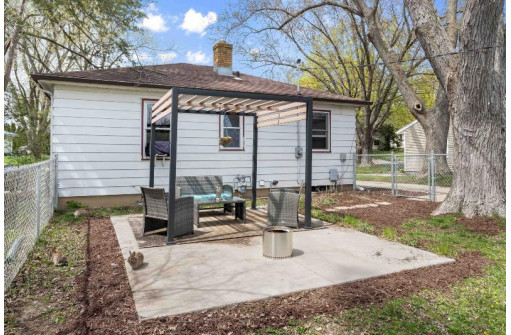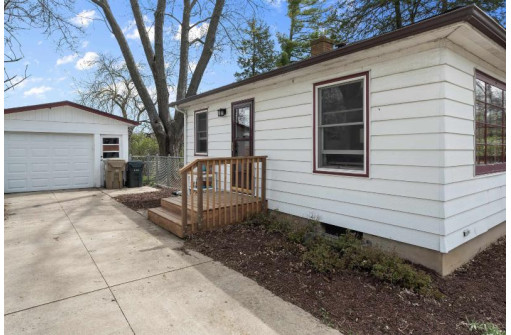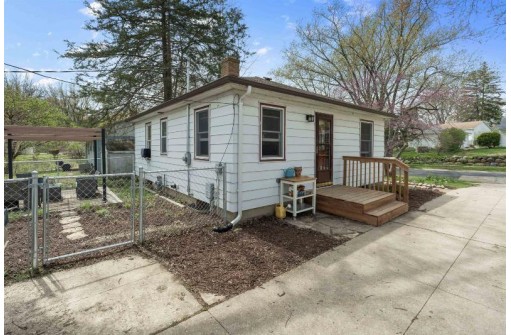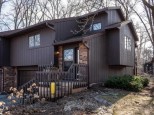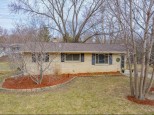Property Description for 1005 Lorraine Drive, Madison, WI 53705
Show 4/25. Welcome to this delightful home conveniently located near the University, UW Hospital, Hilldale shopping center, and a variety of dining options. Embrace the leisurely lifestyle with Spring Harbor Beach and Kettle Pond just a stroll away. Natural light floods the main level, accentuating the beautiful hardwood floors. Entertain effortlessly in the finished lower level, perfect for gatherings, recreation, or game nights. Outside, enjoy the spacious fenced in yard nestled within a mature lot, adorned by the picturesque beauty of the neighborhood's lush trees. Don't miss this opportunity to make this your new home, complete with a new deck, fresh paint, updated light fixtures, and more.
- Finished Square Feet: 1,022
- Finished Above Ground Square Feet: 672
- Waterfront:
- Building Type: 1 story
- Subdivision: Mohawk Park
- County: Dane
- Lot Acres: 0.16
- Elementary School: Crestwood
- Middle School: Jefferson
- High School: Memorial
- Property Type: Single Family
- Estimated Age: 1955
- Garage: 1 car, Detached
- Basement: 8 ft. + Ceiling, Full, Partially finished
- Style: Ranch
- MLS #: 1975604
- Taxes: $5,168
- Master Bedroom: 11x10
- Bedroom #2: 10x8
- Kitchen: 11x8
- Living/Grt Rm: 16x11
- Rec Room: 26x15
- DenOffice: 8x9
- Laundry:
Similar Properties
There are currently no similar properties for sale in this area. But, you can expand your search options using the button below.
