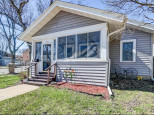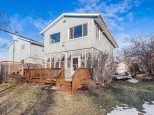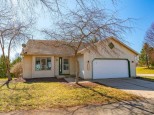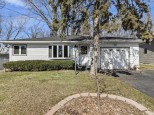Property Description for 10 Ward Ct, Madison, WI 53713
Showings start on 6/3. Fall in love with this sunny home located in a cul-de-sac just one block from Indian Springs Park! You'll love the large open concept kitchen & living room with vaulted ceilings. The kitchen boasts an island, custom cabinetry, granite countertops & stainless steel appliances. There is a large master suite with double walk-in closets & ensuite with LVP flooring & dual vanity. There is newer LVP flooring in all 3 bedrooms & the main full bath features marble flooring. The partially exposed finished lower level rec-room features a gas fireplace, office space, and full bathroom. Entertain your guests from your private deck and built-in fire pit! Close to downtown and a bike trail connected to Capital City State Trail. Don't miss this opportunity to call this one home!
- Finished Square Feet: 1,898
- Finished Above Ground Square Feet: 1,344
- Waterfront:
- Building Type: Multi-level
- Subdivision: Baxter Highlands
- County: Dane
- Lot Acres: 0.29
- Elementary School: Allis
- Middle School: Sennett
- High School: Lafollette
- Property Type: Single Family
- Estimated Age: 2001
- Garage: 2 car, Attached, Opener inc.
- Basement: Full, Total finished
- Style: Raised Ranch
- MLS #: 1934769
- Taxes: $5,903
- Master Bedroom: 13x13
- Bedroom #2: 12x11
- Bedroom #3: 12x11
- Kitchen: 12x10
- Living/Grt Rm: 15x13
- DenOffice: 12x10
- Rec Room: 15x12
- Laundry: 6x5
- Dining Area: 11x9






























































